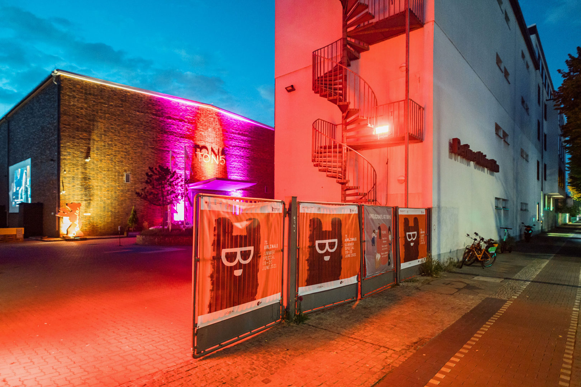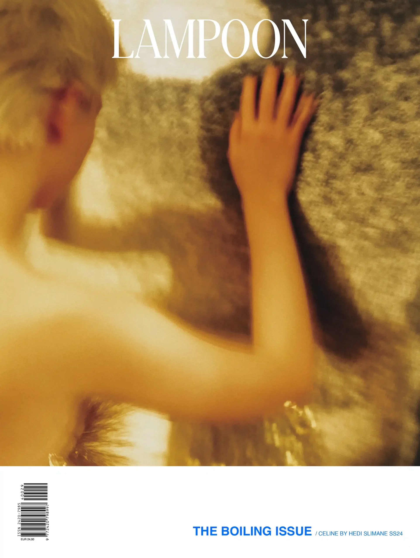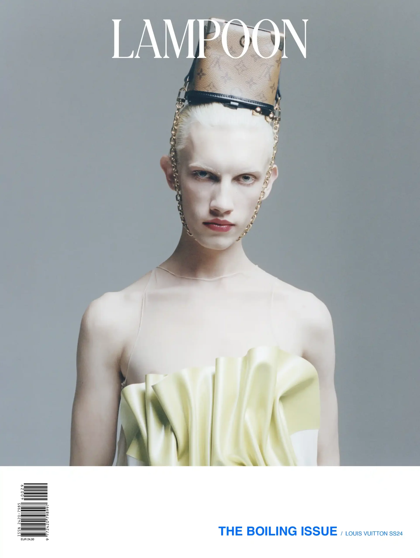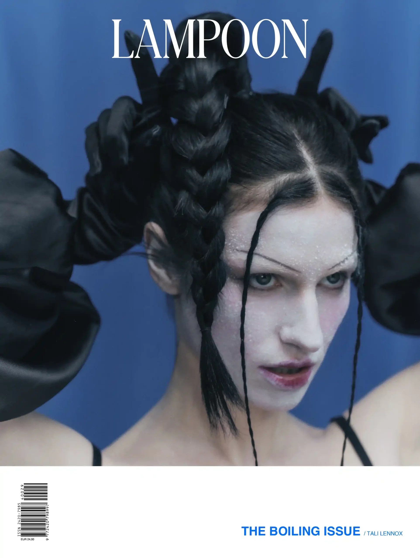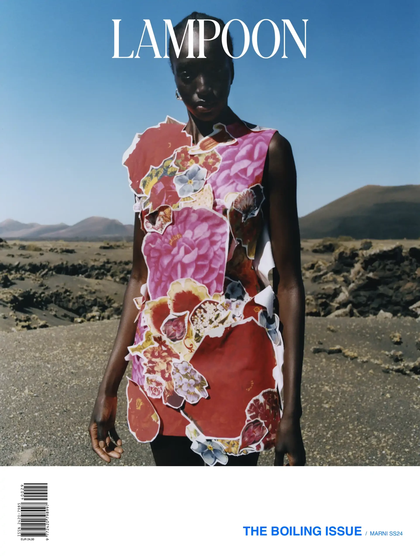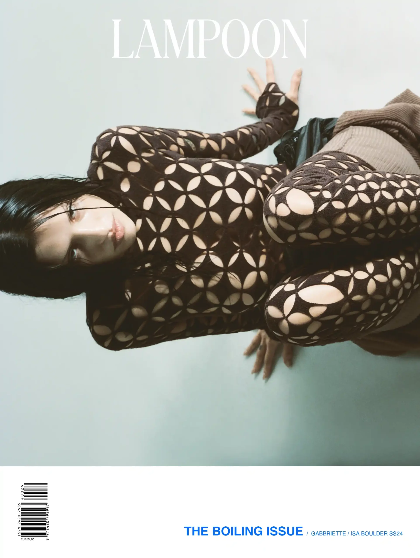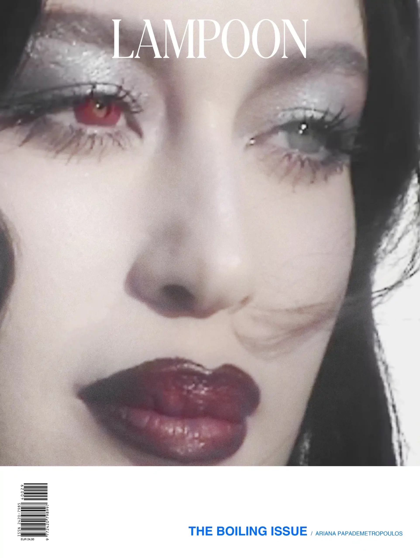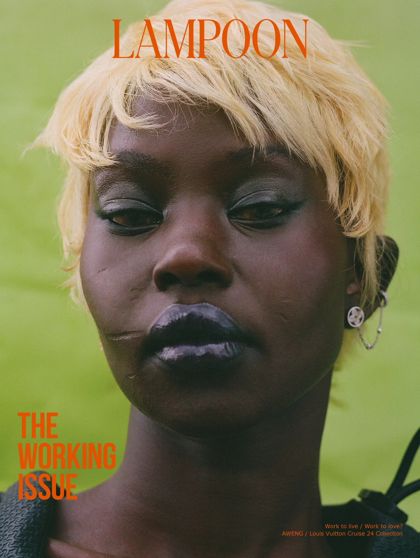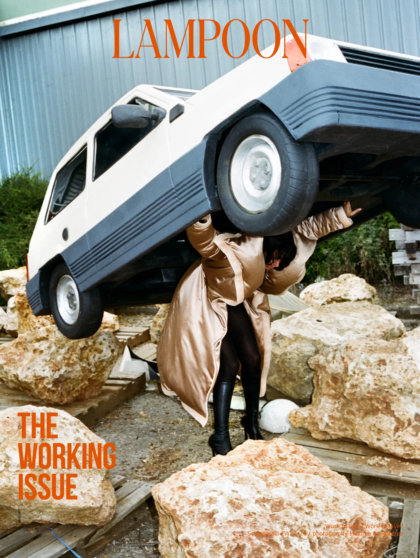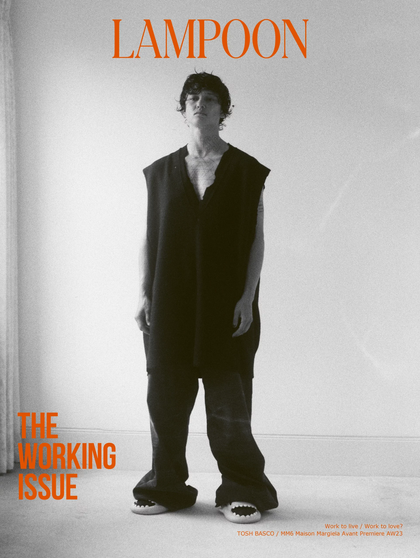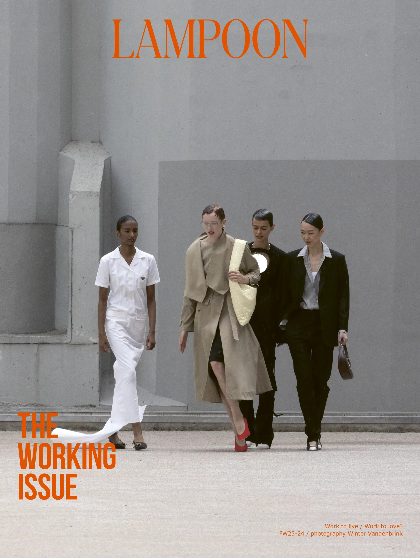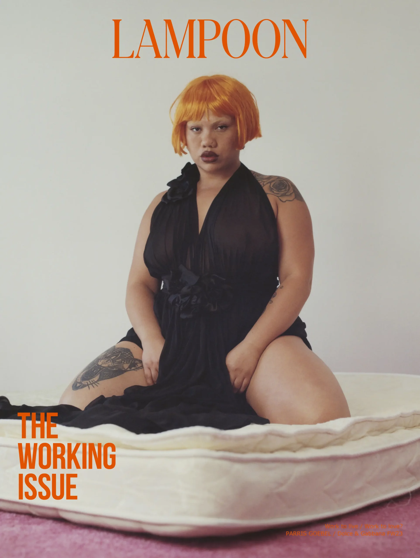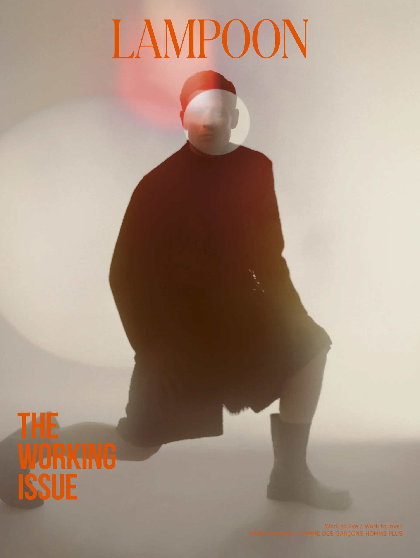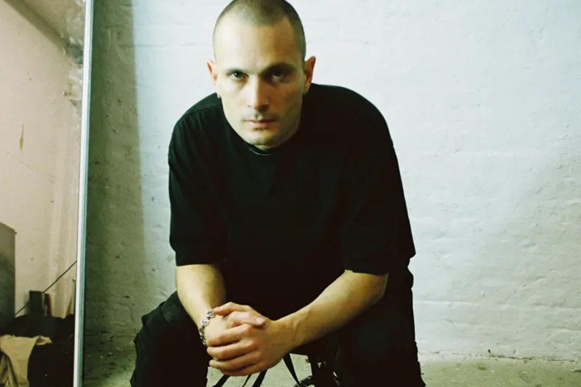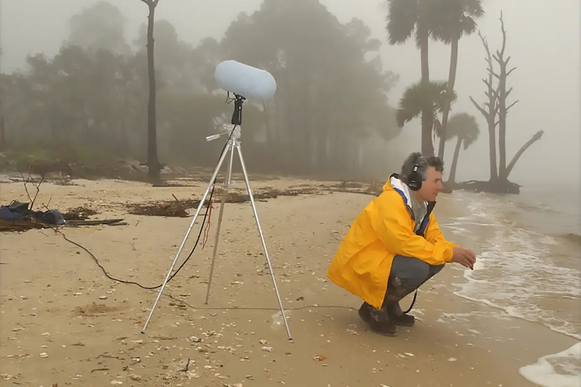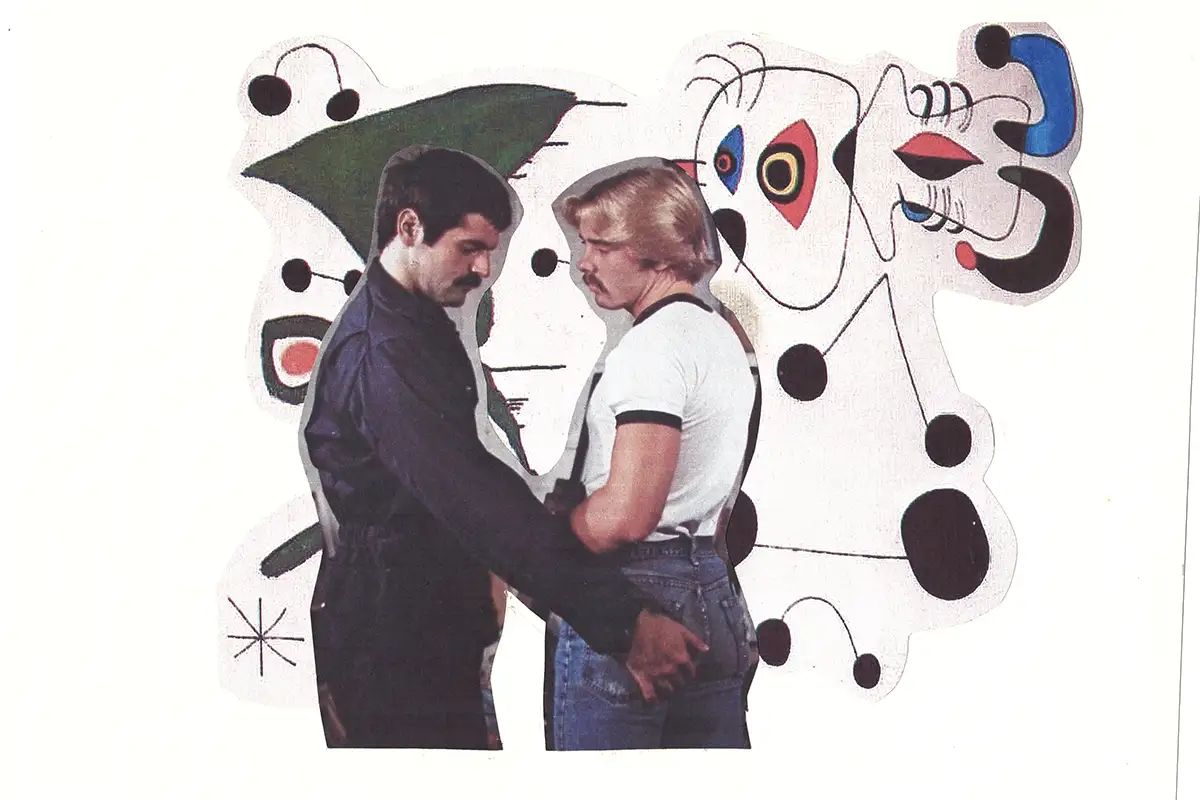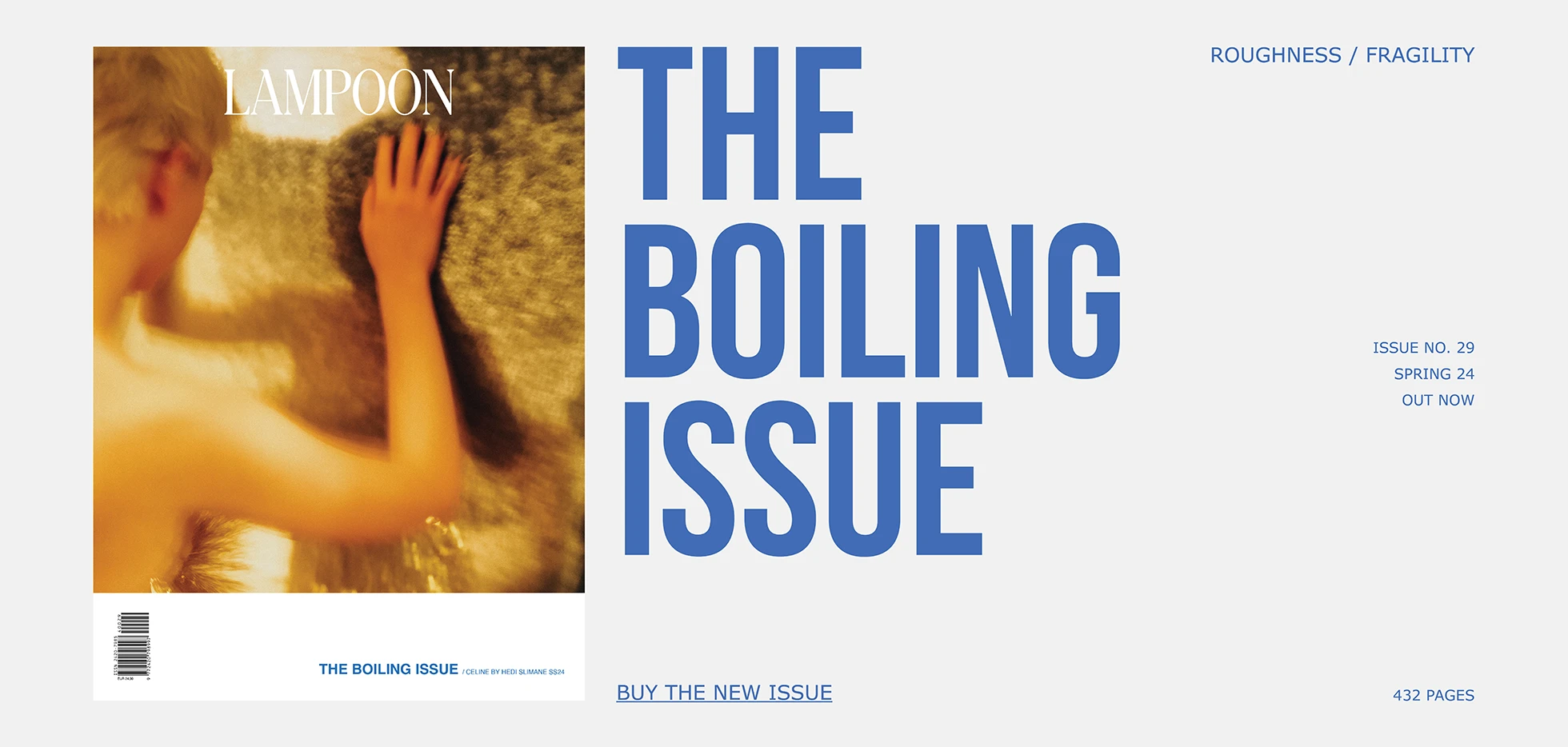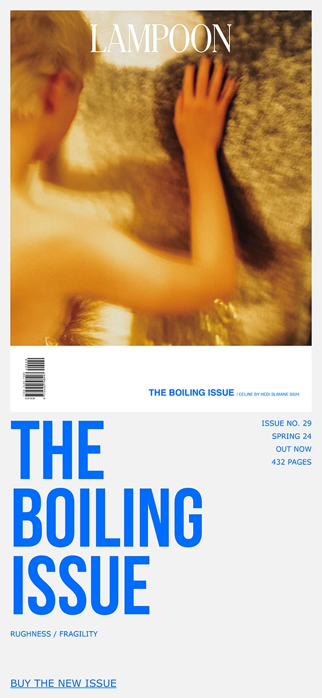Large areas of paving are removed, eliminating vehicles and adding water permeability and biodiversity with rooftop gardens and green plazas. Clive Nichol speaks for Atelier Gardens
BUFA acquisition by Fabrix
Back in 2016, London investor and developer Fabrix acquired BUFA (Berliner Union Film Ateliers), buying both the physical site and the Film Company. BUFA is not just a film company: founded in 1913, BUFA built its first studio in 1912. It is a historical cinematic monument where propaganda movies were filmed during the war. It also saw the work of Walt Disney being realized and currently hosts some of the biggest production companies in the world for editing and dubbing. «In 2009, the company started having some troubles», explains Clive Nichol, Fabrix CEO and BUFA’s managing director since the acquisition in 2016. Fabrix realized that there was more they could create with such a space, keeping it intact while adding to it to maximize the impact BUFA’s site can still have in a changing world.
Atelier Gardens: a transformed and transformative space
The idea behind Atelier Gardens is to bring people together on one site. It all started from observing the already existing groups that are formed online. They always end up remaining on the internet and never meeting, losing at least part of their potential: «There’s a number of people meeting online and forming groups about food security, sustainability and other issues, but they don’t have a place to meet – and people can come together online, but every so often coming together in a physical space is key», says Benjamin Kafka, creative director at Atelier Gardens. The campus at BUFA was a good place to provide spaces for these groups– and so they started working in this direction. «The idea», explains Kafka, «is that we need a global change».
The Campus
Modern day film studios are not always as glamorous as people imagine. Their industrial use leaves them looking and feeling industrial. As developers, the ambition was to reimagine the site – maintaining the function but encouraging nature to take over and inviting a wider spectrum of users.
At the heart of the campus was a parking lot: «It was all concrete, years of cars, oil and industry had polluted it»said Nichol. What a developer would do with the concrete is «dig it all up, throw it somewhere else, bring in some soil and create a garden».
Nichol disagrees: «That’s not what we are trying to do on site – we have a damaged piece of land and we need to restore it». It’s about avoiding creating more waste: «We tested the soil to understand what species would grow there». Studies are starting to show that there are species that survive even better in urban environments: «For the initialperiod of time, we will work with species that also help with cleaning the ground».The same approach is used throughout the site, from the way shade is created to the way power is extracted for the toilets. The use of water is also key: «We want to make sure», Kafka explains, «that as much water as possible stays on site». Collaborations were established with activist groups to give them a place to meet in person.
Working with what is already there: zero waste policy
In Studio1, the toilets will be installed with a technology that uses much less water and separates residues to create fertilizer for the soil. Other measures implemented are eco-toilets, rainwater collection and water recycling, and improved natural ventilation. Another proposal currently under consideration would see steel salvaged from the demolition of two outdated warehouses reused directly on site to create a new entrance pavilion.
As a result, all waste is handled: «No waste that can be reused leaves the site». Walking around, you can see big piles of rocks and metal: «We don’t want to move the problems somewhere else». It is not about charity either. This is a profitable business: «If you tile these things together, you can be sustainable in every sense. Talking in an economic, financial way and in terms of impact». It’s all about adaptation and solutions that are simple but smart.
Event space studio
Studio1 has always been used as a film studio, but Fabrix developed a different vision after looking at the spaces: «We thought of it as an event space». There was only one issue: there was no light. The building is monument protected, so after managing to get the required permissions, a hole was made in the ceiling so that light could come through: «Now it’s a big open space». They didn’t stop there. By setting up a curtain rail designed by MVRDV, the room can be divided into smaller portions for smaller groups of people to meet more comfortably, and can still be used for filming as well. The curtain is acoustic, allowing you to divide light, space and sound. . It took more work and imagination than building something from the ground up.
The building is due to be completed later in March 2022. There’s one additional advantage to repurposing rather than demolishing and rebuilding. In one of the buildings, they found a hole under the floor that led to a series of tunnels. They had no idea that the tunnels were there. You are then faced with a decision: you can cover it and ignore what you found, or put a glass over it and show it.
Transforming Haus1: timber frame and wirings to grow a green wall
Haus 1 was a tall, white building on the site. Originally built in 1997, it was created to function as an office building. However, it had a poor indoor climate, with overheating issues in summer and poorly insulated walls. Through the renovation works, Haus 1 is now made more efficient by a green ‘wrap’, created with a wooden frame and climbing plants, delivering maximum impact with minimal material.
«We stripped it down to its fabric. We could either take it off and replace it with a new one, which is still a waste, expensive and time-consuming, or they could try and find a different solution. This frame extends above the roofline to form a sheltered garden and rooftop pavilion, accessible from both the building itself and a zig-zagging staircase that leads directly to the rooftop. Inside, the building will host flexible workspaces, a café-bar and meeting spaces.
They chose climbing plants that didn’t need much maintenance, just by «letting nature take over and doing what it does», while also using to cover the building. Visual differences over the four seasons were embraced rather than fought against, which led to yet another solution: «We covered the actual building with a mural». This way, «if you visit in the summer, you will see the green wall but won’t be able to see the mural, and if you visit in the winter you will see the mural», while also managing to vary the way the place is experienced. The intervention ends up being low-cost, using CLT to avoid impact and reducing emissions.
Nature has to fit in
The vision for the future is living alongside natural elements and seeing them as infrastructure: the same idea behind the green wall to create shade. Bees were given a space on site to encourage biodiversity in an area hosting trees and plants. However, bees are not there to produce honey at BUFA, or to provide product that you can sell.
The point is to give back to the city and to the planet. Building to give rather than for greed. The canteen and eating spaces rely on local independent farmers. Fabrix plans on creating partnerships with farmers: «so we know what is growing when in real time and chefs can focus on seasonal dishes only». A way to avoid stressing nature for selfish purposes. To respect nature, time is key: the project’s development was slow, with every solution considered and discussed. For the first four years, a lot of work was done but not a single brick was laid down, as thinking must come before building.
Fabrix
London-based property investor and developer Fabrix helps to shape a fairer world by an intelligent application of finance, technology and architecture. Founded in 2016, it specializes in bringing value to underutilized and overlooked buildings.


