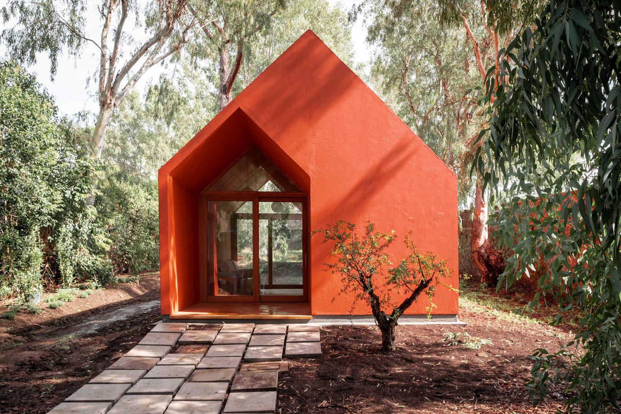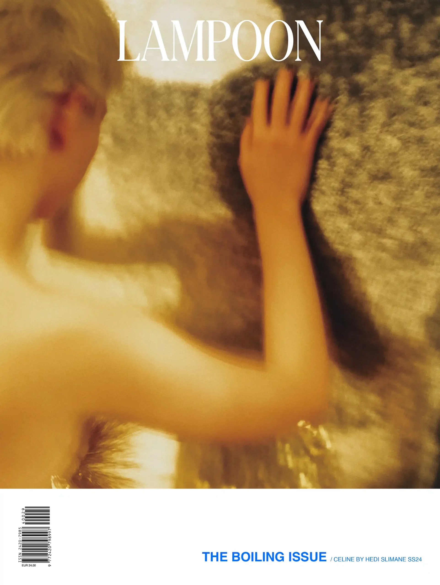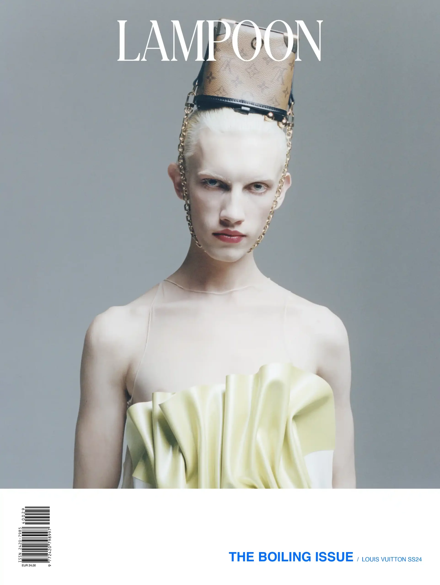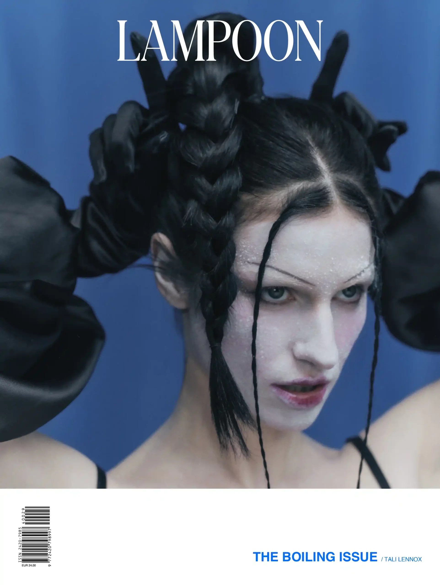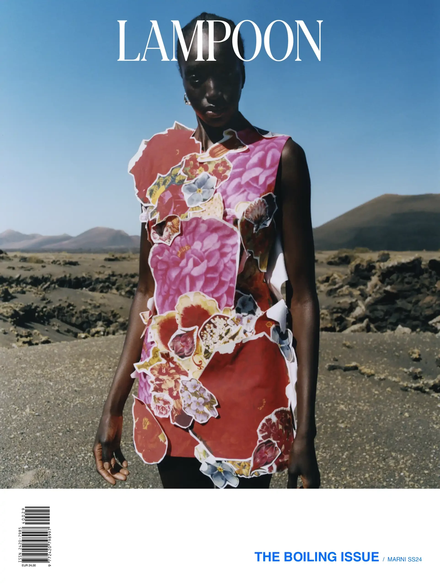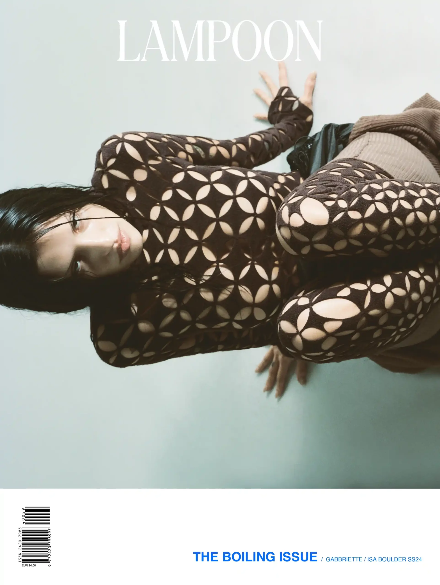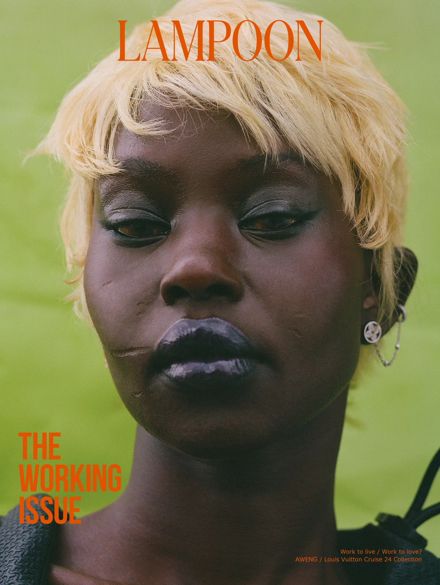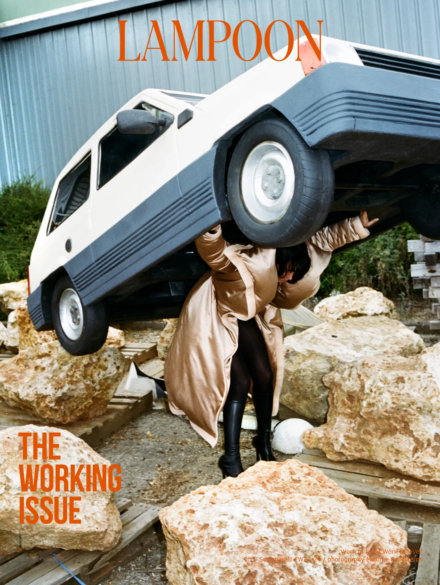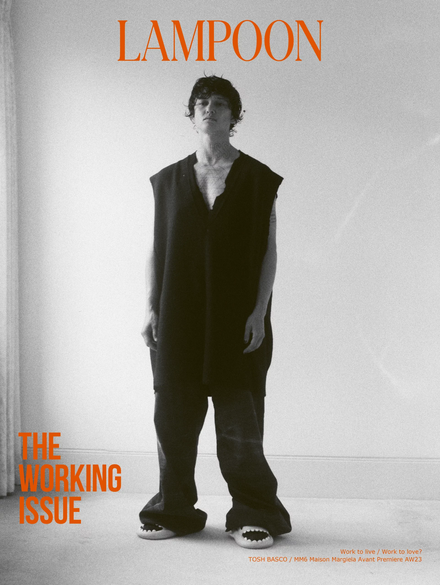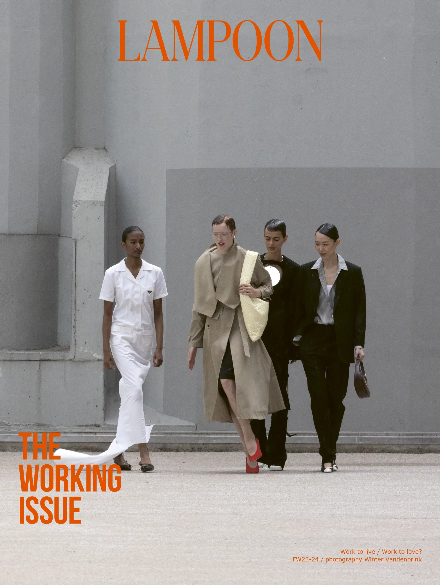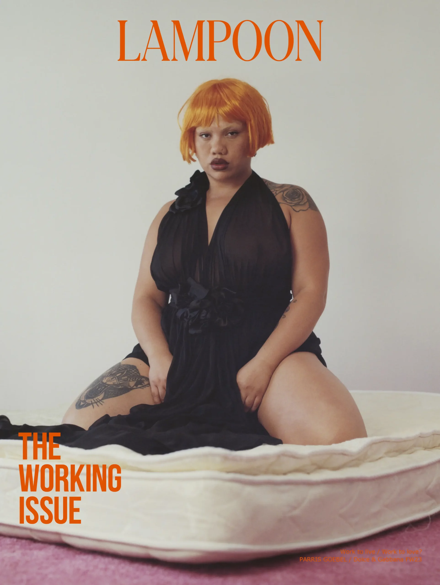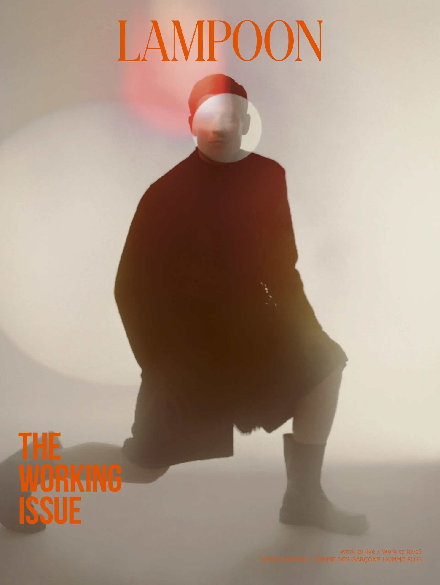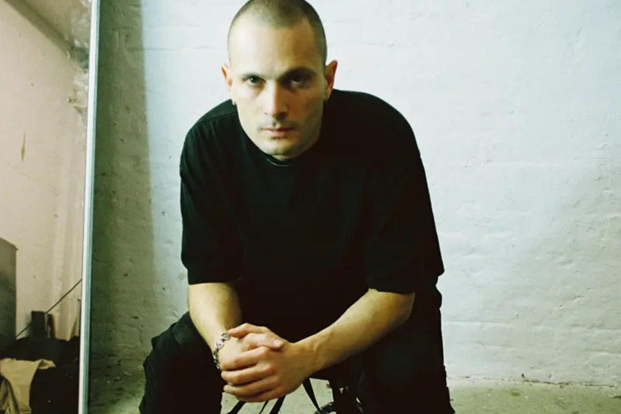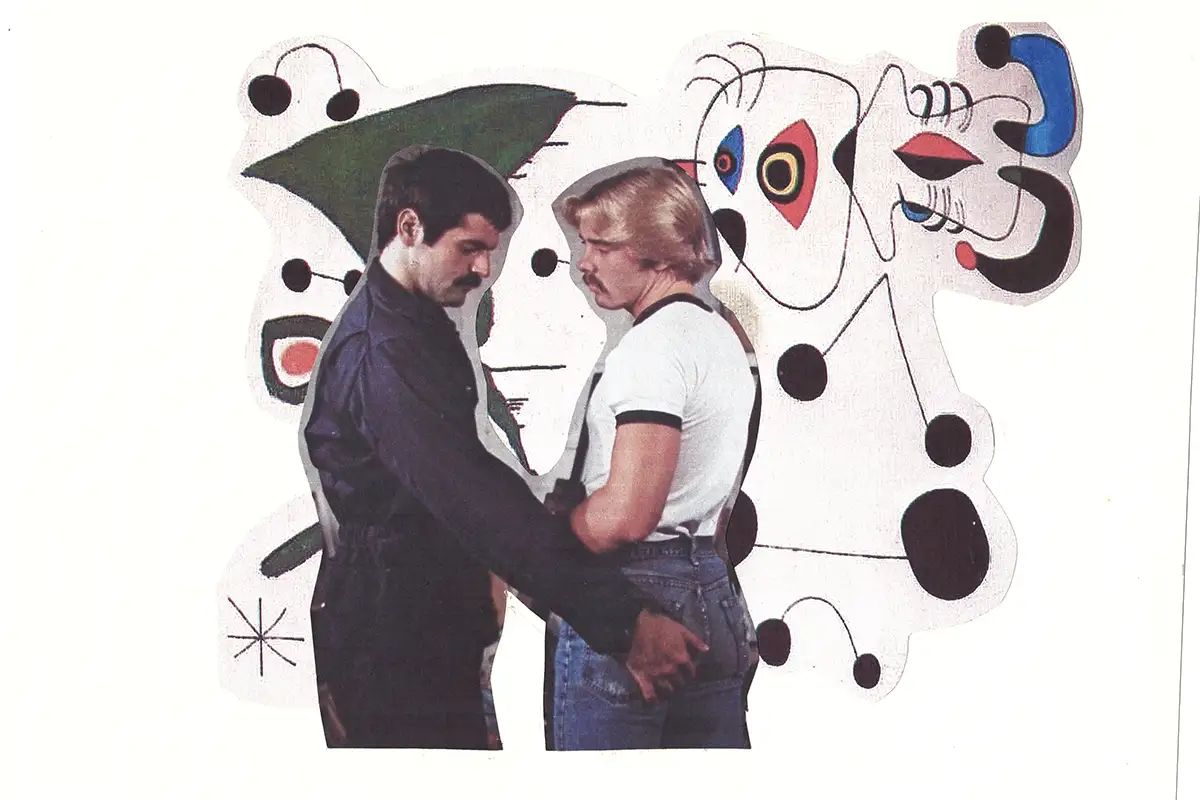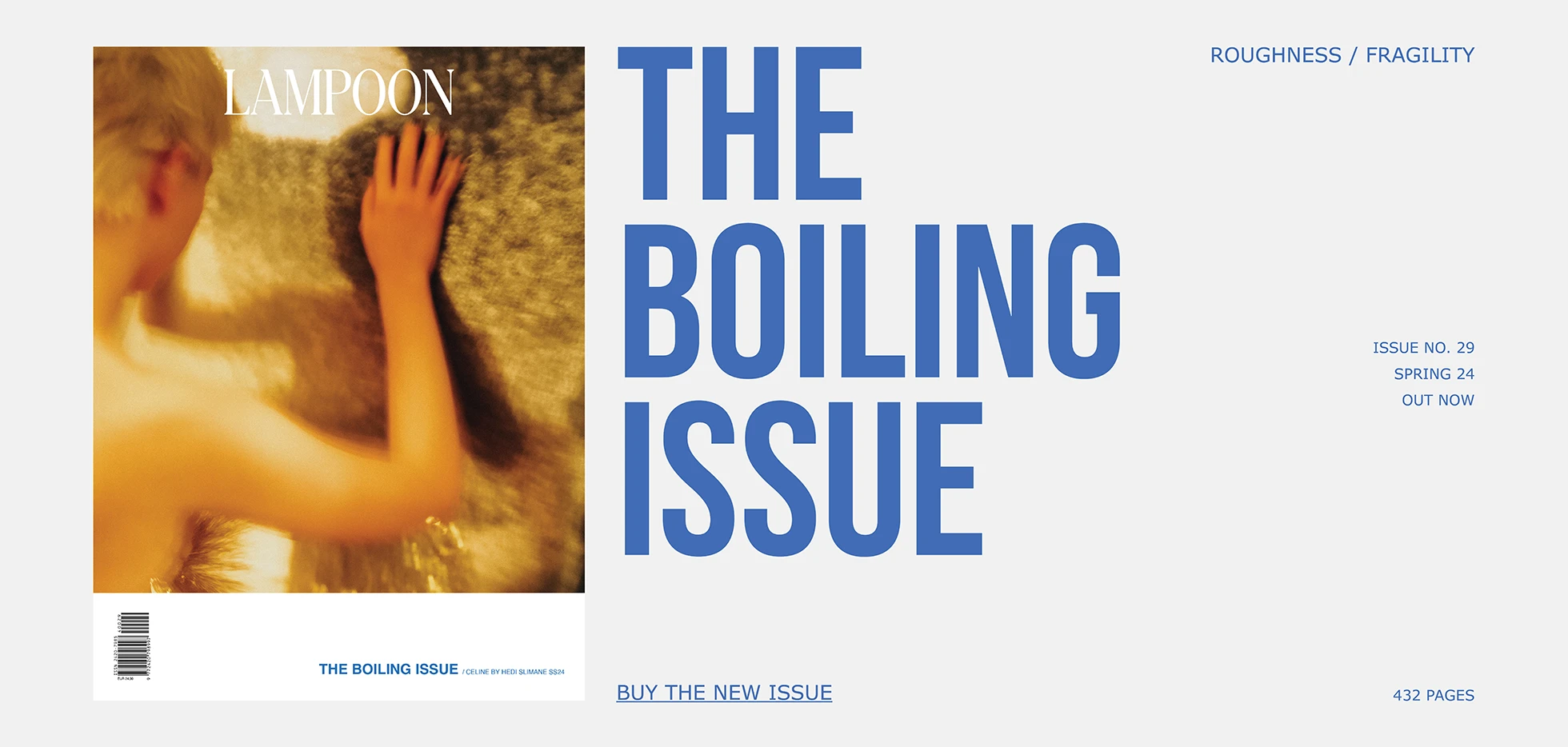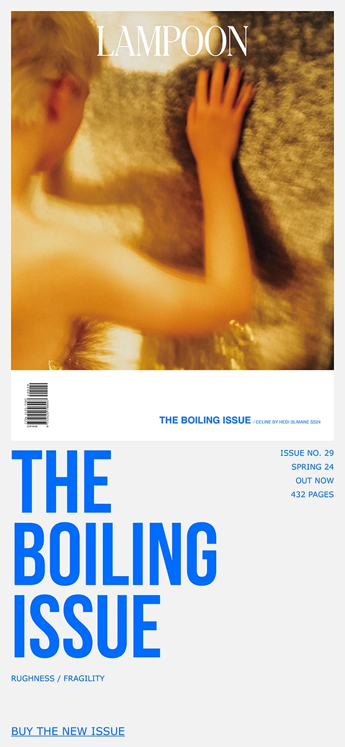A modular house project built inside Rebibbia women’s penitentiary in Rome, giving detained mothers a space to be with their children in a more humane environment than the prison’s visiting rooms
M.A.MA.
Acronym for Modulo per l’Affettività e la Maternità (Module for Affectivity and Maternity) is the most recent work in the context of G124, a project developed by Italian architect and Senator, Renzo Piano. The aim is to provide young architects with the means to develop new projects to enhance the life in the suburbs. With M.A.MA, the very concept of suburb is put into question: from the suburbs of the city to those of society. M.A.MA. is a modular house built inside Rebibbia women’s penitentiary in Rome, giving detained mothers a space to be with their children in a more humane environment than the prison’s visiting rooms. The project was developed together with Sapienza University: «Piano had always worked with his associates for G124, but starting in 2019 he engaged with universities as well; we were part of the first, experimental year», explains Professor Pisana Posocco, who coordinated the architects’ work. «He asked us to work on suburbs, but when we brought up the subject of penitentiaries, he was available and forward-looking and fully embraced the project». Another collaboration that was vital for the development of the project was with the local Department of Penitentiary Administration (D.A.P.), internal to the Justice Department, thanks to which «a synergy was born».
M.A.MA. to give a sense of normality outside the normal
Inside of a penitentiary structure, the overwhelming feeling is that of isolation from the outside world. The project concerns one of the four women’s institutes in Italy, with the aim of trying to bring a sense of family both inside the structure, and to the children that live their lives outside. The idea is to give a sense of family even inside the penitentiary, so that the detained mothers can keep having a role in the lives of their beloved ones. The building itself is twenty-eight square meters: «We chose this measurement because it is the minimum habitable area» with the idea that «in case regulations change, families could one day spend a few days in it rather than a few hours», explains Posocco. For the same reason, a sofa was placed inside the structure. As for the designs, the three selected architects – Tommaso Marenaci, Attilio Mazzetto and Martina Passeri – and the rest of the team, decided to keep it simple. M.A.MA’s exterior look resembles that of a little house, the one you might have drawn as a small child, making the visitors’ think of the traditional idea of a house. The choice of color, upon which Piano insisted, also contributes to conveying a sense of warmness. Inside, the house is made of a single ambient, composed of a small kitchen, an eating area and a small bathroom. The kitchen had a central role in the design and development of the project: a lot of ordinary family life revolves around preparing and eating food together. By including a kitchen, the team wanted to give the opportunity to the families to spend their time by doing something common and encouraging a natural relationship. The little house is placed in a green and sufficiently protected area; thought was given to outdoor spaces as well: the closest wall was covered with plants in the attempt to make families – and especially children – forget where they are, even just for a little while. Just outside the construction, they placed a few fruit plants so children can handpick them and eat them with their parents, creating a more joyful atmosphere.
M.A.MA.: the building process
The same logic was applied to the construction process. The decision to use wood as the main material was taken after DAP pointed out that there was a carpentry run by detainees: «We designed the house also according to what they were able to do» in terms of expertise. «They are workers who constantly specialize», and the skills and ability to work had to be considered in the making process. Pieces weighed a maximum of fifty kilos each, so they could be transported by two people whilst still respecting the norms. Detainees also helped during construction., According to Posocco: «Getting to know each other is probably the only way to overcome certain barriers». Women from Rebibbia were also employed during construction, for lighter mansions. Inmates must be regularly paid for the work they do (according to regulations, two-thirds of the same work outside of prison). The idea behind this choice came after observing that «inmates are often inevitably ‘left out’ of their families». The hope is that if they are able to send some money home, they will contribute to their economy and keep a more active role in family dynamics. Involving the inmates in the construction is also part of the conservation project: «Since it is something they helped in building, they developed a sort of pride and affection towards it». Being built out of wood for the most part, the house is easy to ruin or damage so the hope is that those feelings of pride and affection will contribute to taking good care of it. The same is true for the quality that was chosen and the thought that was put into it: «If you are given something nice rather than just ordinary, you might be more careful with it».
The collaboration with DAP
Working in an environment like a prison can be extremely challenging: «Although we could imagine there would be limitations, there were even more than we thought and more unimaginable». When one normally designs a floor, they do not necessarily think of how deep the cavity is and whether something might be hidden in it – all things that had to be considered for the scope of this project. This way of working closely with the administration was essential and gave the architects the chance to think differently. Similarly, the lamps were designed to be resistant up to a point, but to break down in case someone tries to hang on them; they are also made of wire rather than glass to minimize a possible threat: «DAP reasoned with us in a very imaginative way». DAP also paid for the construction, while Piano financed the design, University staff worked pro bono as part of the university’s ‘third mission’ and more sponsors joined later – specifically Mapei S.p.A. , Mobilnovo Srl and Ceramica Catalano S.p.A.
The prosthetic role of architecture
M.A.MA. is modular in many ways: one of these is trying to be a prototype, an example to inspire more similar projects in the context of detention. When thinking about space, and specifically the design and role of spaces inside prisons, «though a more modern role may be ‘empowerment’, I like to use the adjective ‘prosthetic’». The meaning is profound: «It is the same as someone having scoliosis and wearing a bust, in some way the bust teaches your body to stand straight with the passing of time; if we build spaces that somehow help to walk straight maybe this space can actually have a role». Often, penitentiaries are thought of as just a place to be for a while when someone has done wrong, but if architecture was given a prosthetic role, institutes may be different and their function could be more impactful on the wellbeing of society as a whole. At the same time — in penitentiaries even more than elsewhere — the organization and design of living spaces is profoundly defining for the people who inhabit it and their quality of life. As for prisons, it is time to make it more than just about the amount of space per person and reflect on the possibilities of creating a space that is functional in driving change.
G124
The name of a room inside Palazzo Giustiniani that was assigned to Renzo Piano when he became Senator for life. Piano decided to use all of his income as a Senator for sponsoring the design of architectural project to be developed in the suburbs, on the premise that suburbs are the cities of the future and will be part of the legacy we will leave behind.


