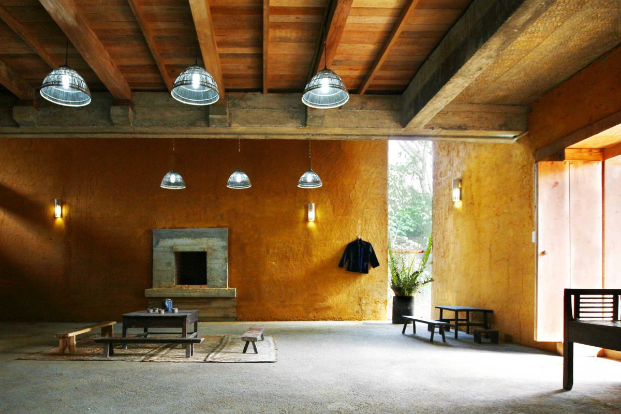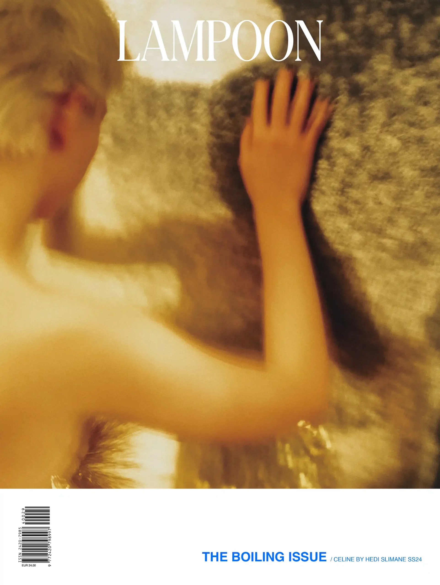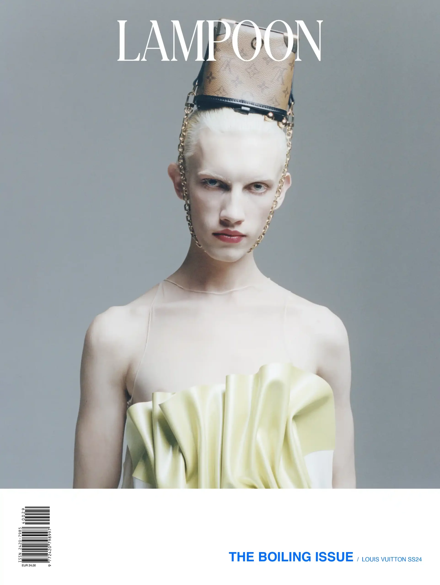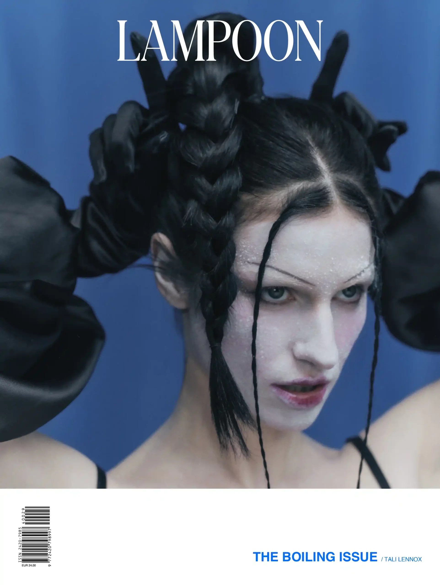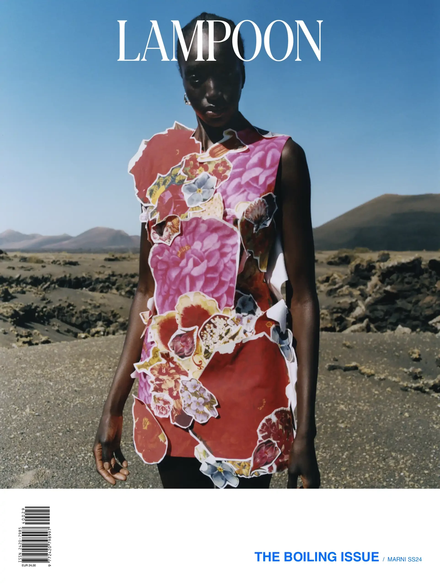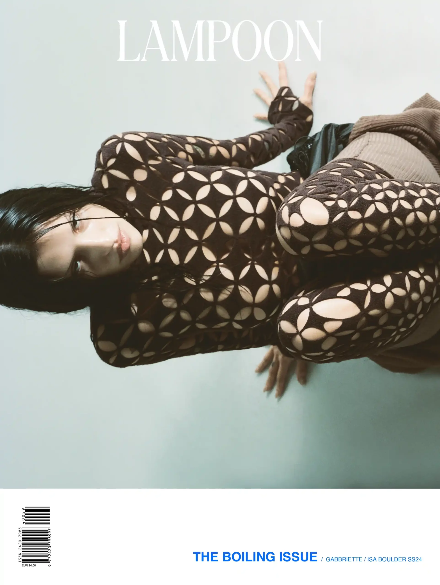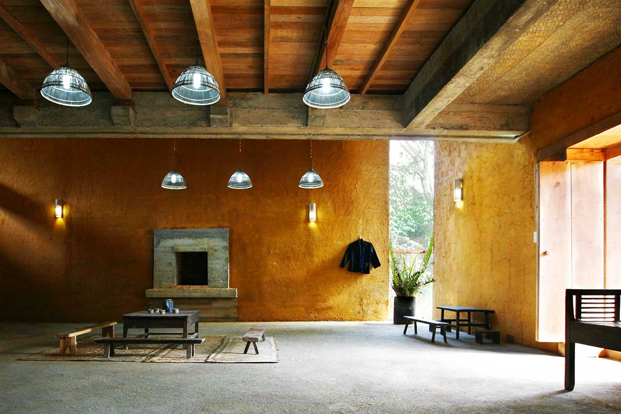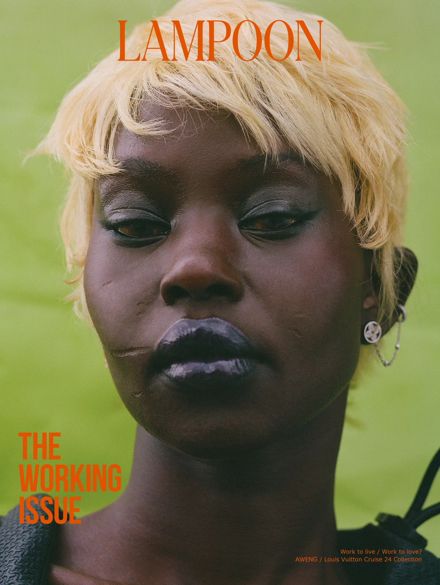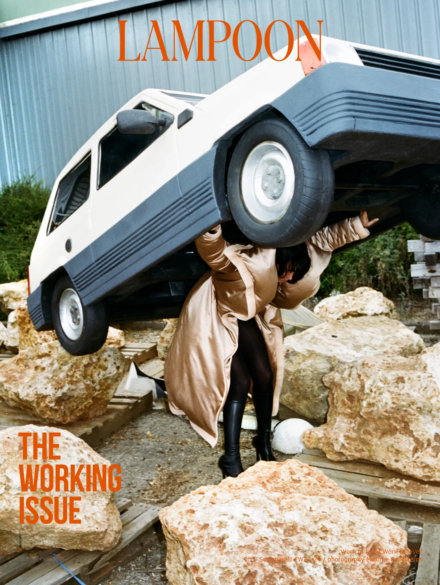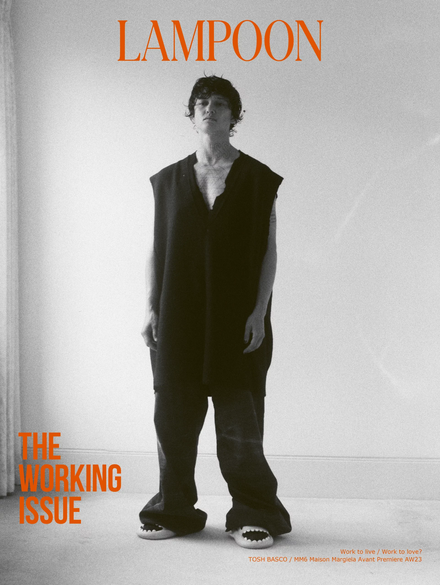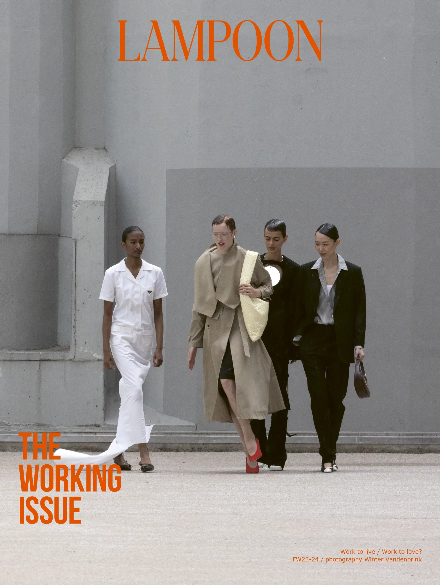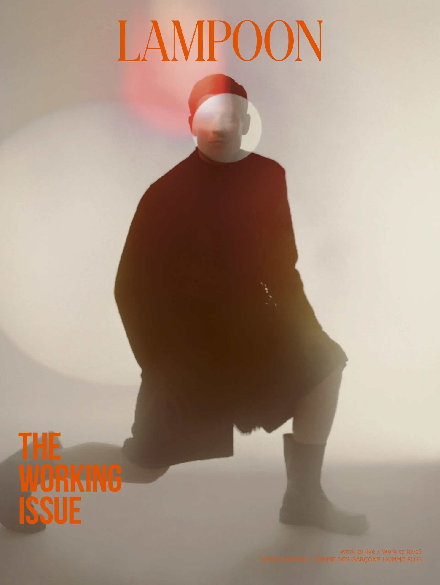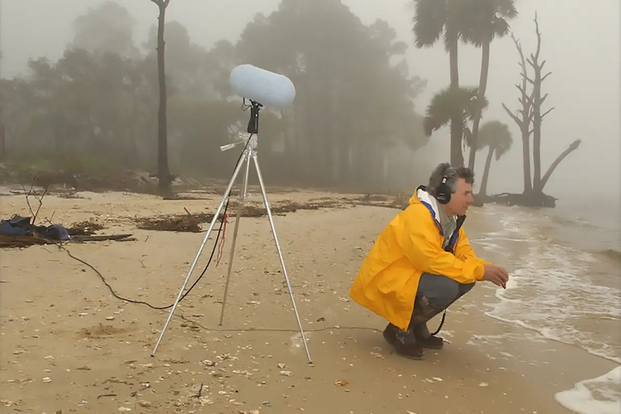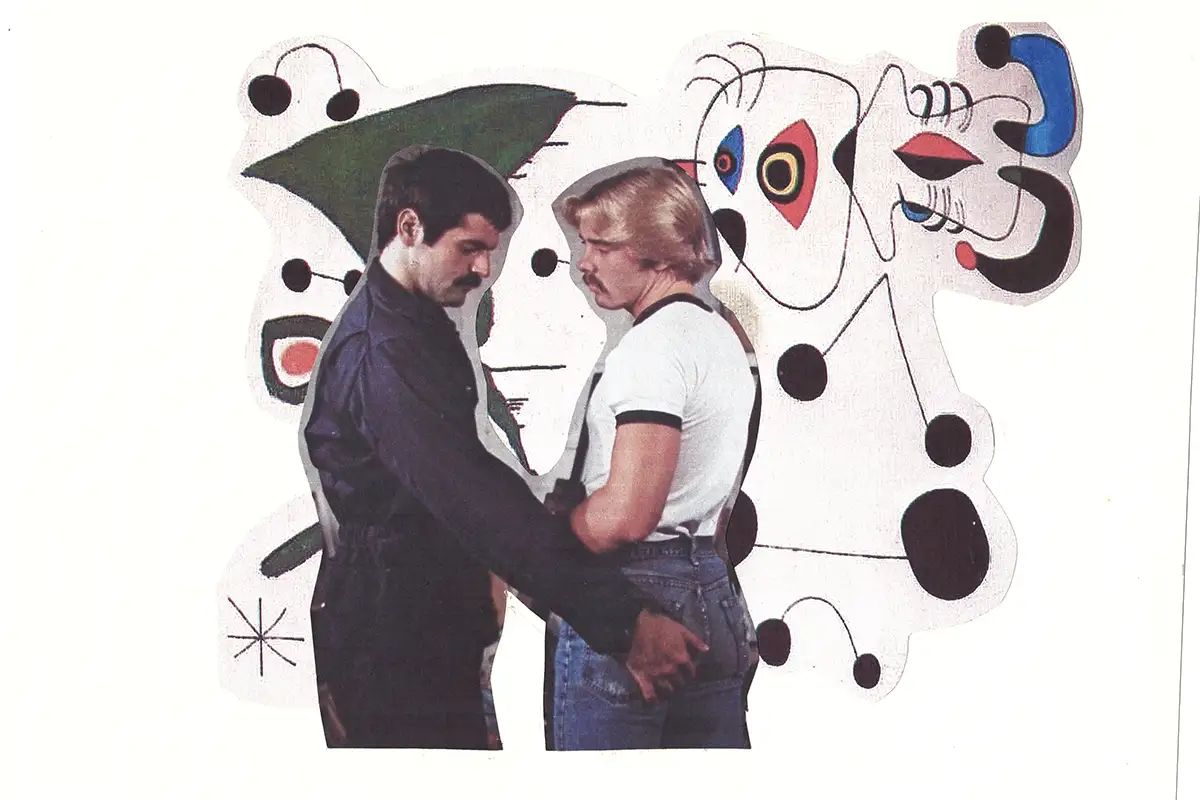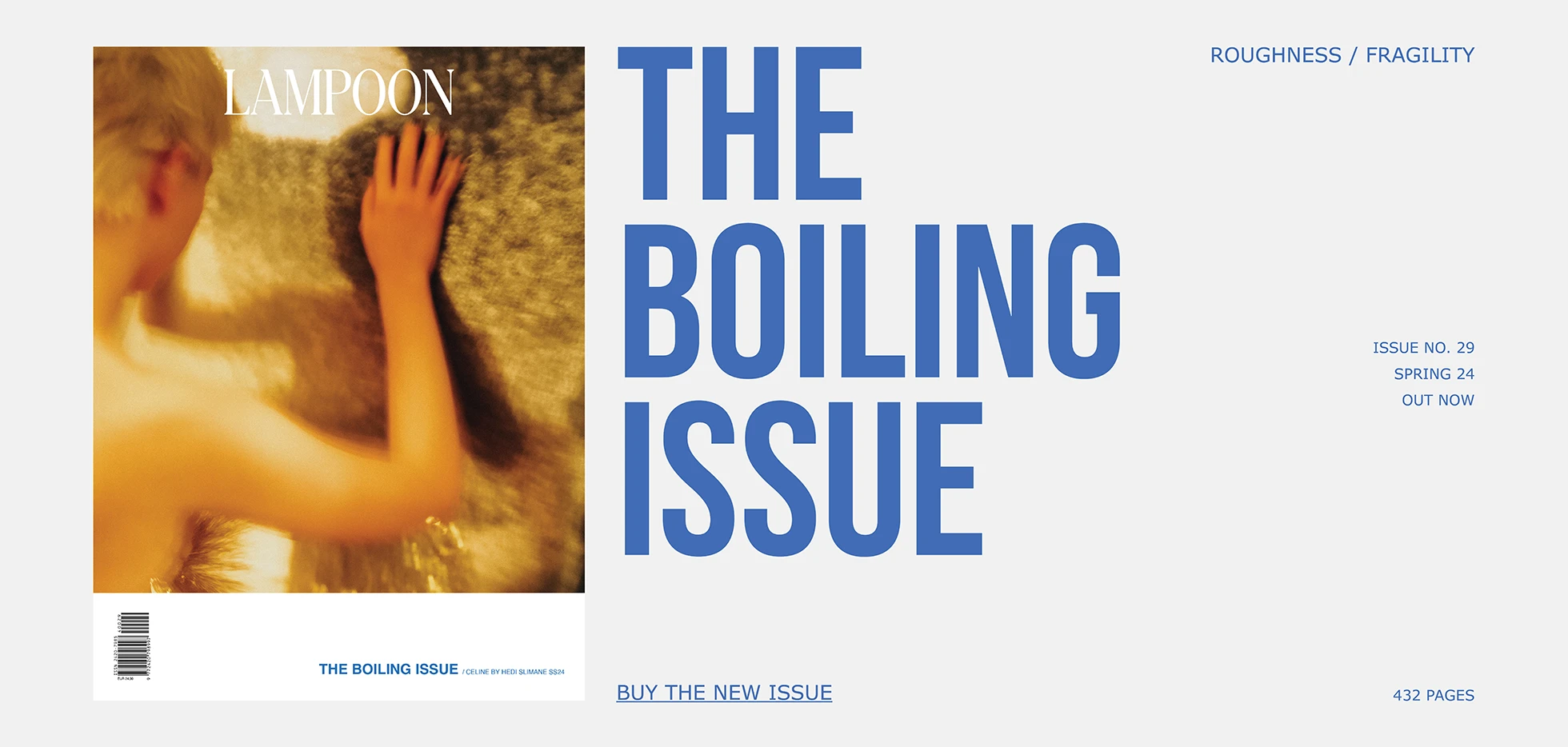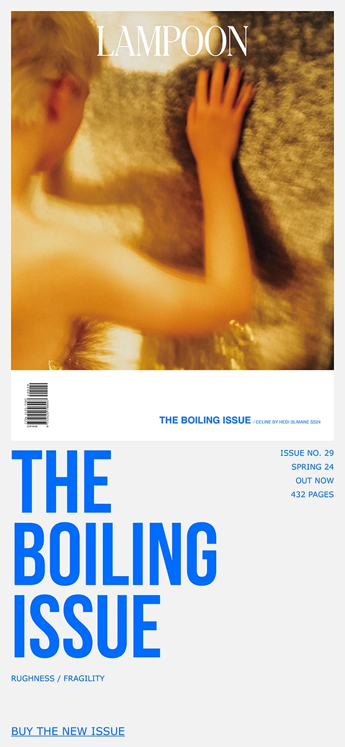A Vietnam-based architecture studio build community houses with locally sourced materials taking inspiration for the design from local fashion and colors
1+1>2 architecture studio – the Hearth Village project
Quan Ba district, Ha Giang province, the north of Vietnam. Nam Dam Village was built on a small area on top of a mountain, making life conditions complicated for its inhabitants. Agricultural development was limited, with only one crop harvest per year for people to live by; the village was not connected with larger areas so children could not get to school; stables close or even adjacent to private houses often made epidemics spread.
A breaking point arrived when «a fire broke and the village was damaged», says Hoang Thuc Hao, principal architect of 1+1>2. The community of the village was united and characterized by strong cultural identification within the group. They decided to move together at the bottom of the mountain to maintain community while improving life conditions with a new architectural approach. The village reconstruction was made in collaboration with the NGO Caritas Switzerland and 1+1>2, and called Hearth Village. The architecture firm has worked on developing projects all over Vietnam, focusing on designing community houses.
Nam Dam village architectural reconstruction project
According to Hao, developing new villages presents both for architects and society «new values and opportunities». After having observed a constant increase in the urbanization logic, it is necessary to «rethink rural areas, which tend to get abandoned». Rural villages have intrinsic value in their tradition that has to be combined with innovation to reduce global warming.
Following this argument, «the countryside is the future of the urban, for living slowly, green and sustainably», a way of living that is often fostered by rural communities which inherit the ancestral principles of being careful and caring towards nature. In the newly designed Nam Dam village, the accommodations are organized in households of five to seven units each. At present, fifty-eight households have been constructed.
Reducing the carbon footprint
Each of the group of houses share a common pond for water storage for daily use. Biogas produced from the barns is used as a source of electricity to run the houses’ systems. During reconstruction only local materials were used, for a sense of belonging to the land, to merge with the landscape and reduce the carbon footprint. Foundations for the houses are made either with a local rock or concrete. To build the walls, a special technique developed by 1+1>2 themselves was used, allowing to make bricks on-site with the soil extracted when excavating.
The «earth walls» are eighty centimeters thick and integrated with other materials: a concrete bracing is used to intersperse every six layers of earth blocks and steel bars are inserted vertically inside the walls to guarantee further stability. A basic model was made for a house unit, which was then developed and articulated in new forms. From the basic unit the roof, previously used for storage, was lifted to create guest rooms, the same unit models were then replicated to create bigger residences with ease.
Lampoon review – Community houses: the key in economic development
The community house is the center of the Hearth Village, both cultural and social. It is also where information is spread among community members. Foundations are made with local stone and earth walls to prevent erosion, avoid scrubbing and isolate from both cold and hot weather in different seasons. The first floor is a communal living space in which walls are covered with a mixture of soil and additives to improve resistance.
On the second one, where the three guest bedrooms are located, natural, locally sourced and environmentally friendly timber is used and reinforced with concrete beams and columns. The different spaces within the structure are flexible thanks to the use of mobile panels. Natural elements used as sources are key: wind is channeled and used for ventilation and sunlight is used for illuminating indoor spaces, rainwater is harvested, stored in underground water tanks and reused.
Revaluing rural areas
The roof is made in a traditional shape, giving the building a vernacular look. Revaluing rural areas will hemp improve attachment to tradition and making sure that local communities can prosper. 1+1>2 helped design community houses all over the country, to give people a place where they could gather while maintaining their tradition intact. Another example is what they did with the Ta Phin community house.
Ta Phin house is made out of local materials as well, using stone foundations, Adobe brick walls and recycled wood. The building offers a meeting hall, a library where internet access is provided and a kindergarten. A terrace has been placed adjacent to the structure for people to work and products to be displayed; it also has the function of connecting spaces inside and out. It was also designed by taking inspiration from the hat of ethnic woman from the village it was built in, both in shape and color.
«Each project» says Hao, «is preceded by a research on the site, to find and study materials», but this is also done in order to «learn about the local culture». 1+1>2 decided to design a fireplace inside the community house, because in that particular village people were used to meeting and socializing around a fireplace. The local community is involved in the construction process as well, mainly volunteering as workforce. Community houses are key in economic development, as they represent a place where people can exchange goods and views, broadening both their economic and cultural horizons.
Tourism and hospitality industry in rural areas
1+1>2 is now looking into school construction in order to provide rural villages with infrastructure that are close to home where children can learn. It is not clear how knowledge will be transplanted and who will be responsible for teaching. Without having the infrastructure, schooling is not possible at all. Children born in rural areas are often excluded from having access to a proper education system, which causes a number of social issues.
It is not just about the need for knowledge and notions which enables to liberate communities, but also about other, much practical aspects. If children are not looked after at school, women generally have to stay at home and take on the whole of housework, which prevents them from sustaining themselves autonomously. New tendencies have also been observed in the tourism and hospitality industry. Travelers now seem to be more curious regarding actual local and vernacular traditions, and in more diverse ways.
Making agriculture a tourist attraction
They are no longer just looking for leisure, but rather to expand their world views and acquire new knowledge. The United Nations World Tourism Organization has been considering how to increase tourism in rural areas. Having more visitors can represent a vital source of income and an opportunity for creating new jobs in the context of villages. In the Nam Dam Village 1+1>2 has thought of making agriculture a tourist attraction.
Visitors can learn local techniques to grow and become aware of different methods. Improving tourism does not necessarily have to be a loss of authenticity for local communities as it is sometimes portrayed either. The number of tourists allowed in the Hearth Village is strictly monitored and constrained with an eye always kept in respect to maintaining the local community intact.
1+1>2
Is a Vietnam-based architecture studio that aims at helping communities in rural areas, combining traditional and innovative architectural techniques. The combination between two factors can give more value than the two themselves combined should have.


