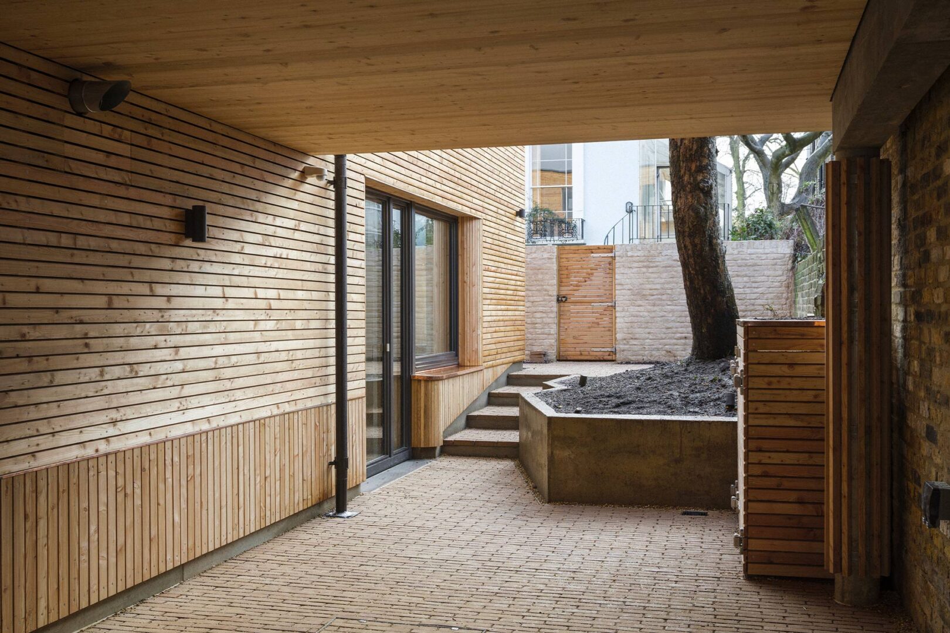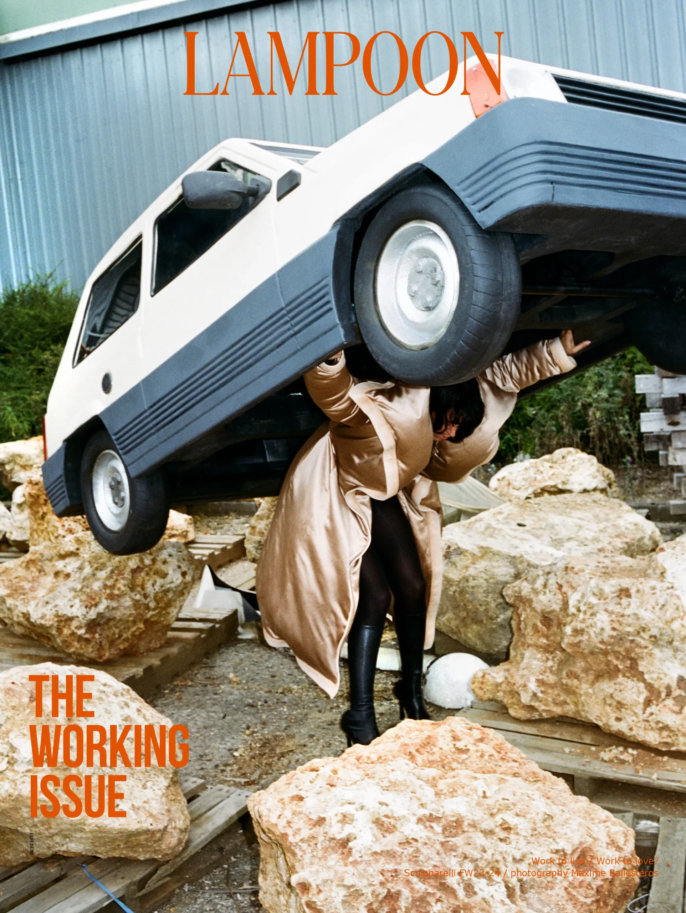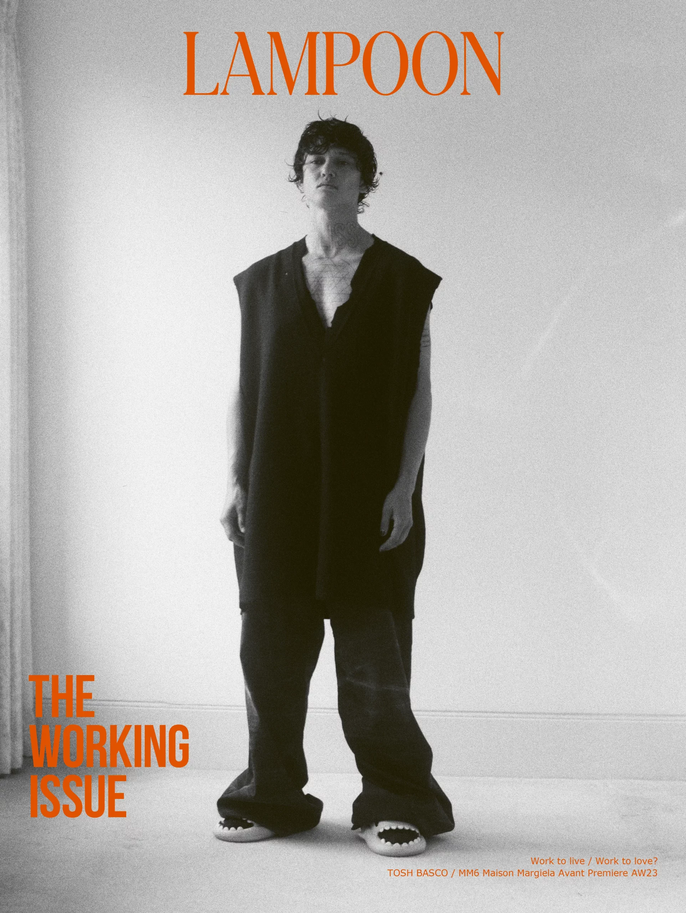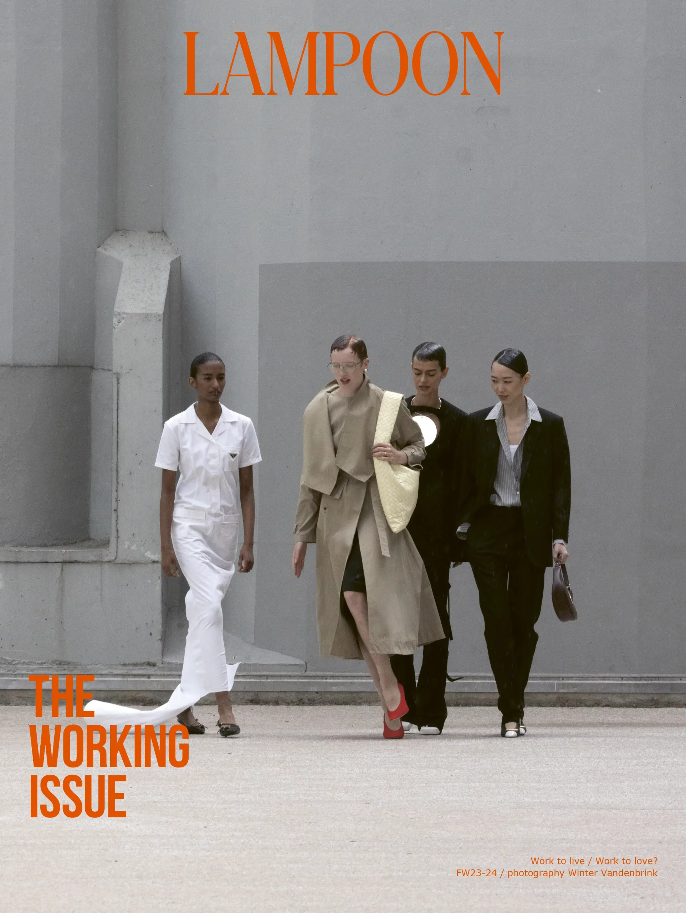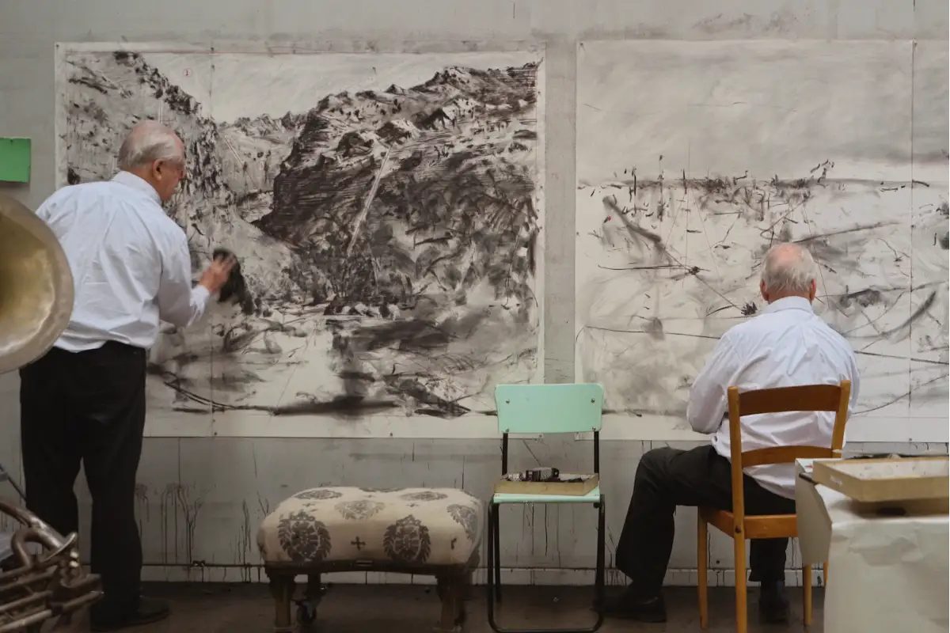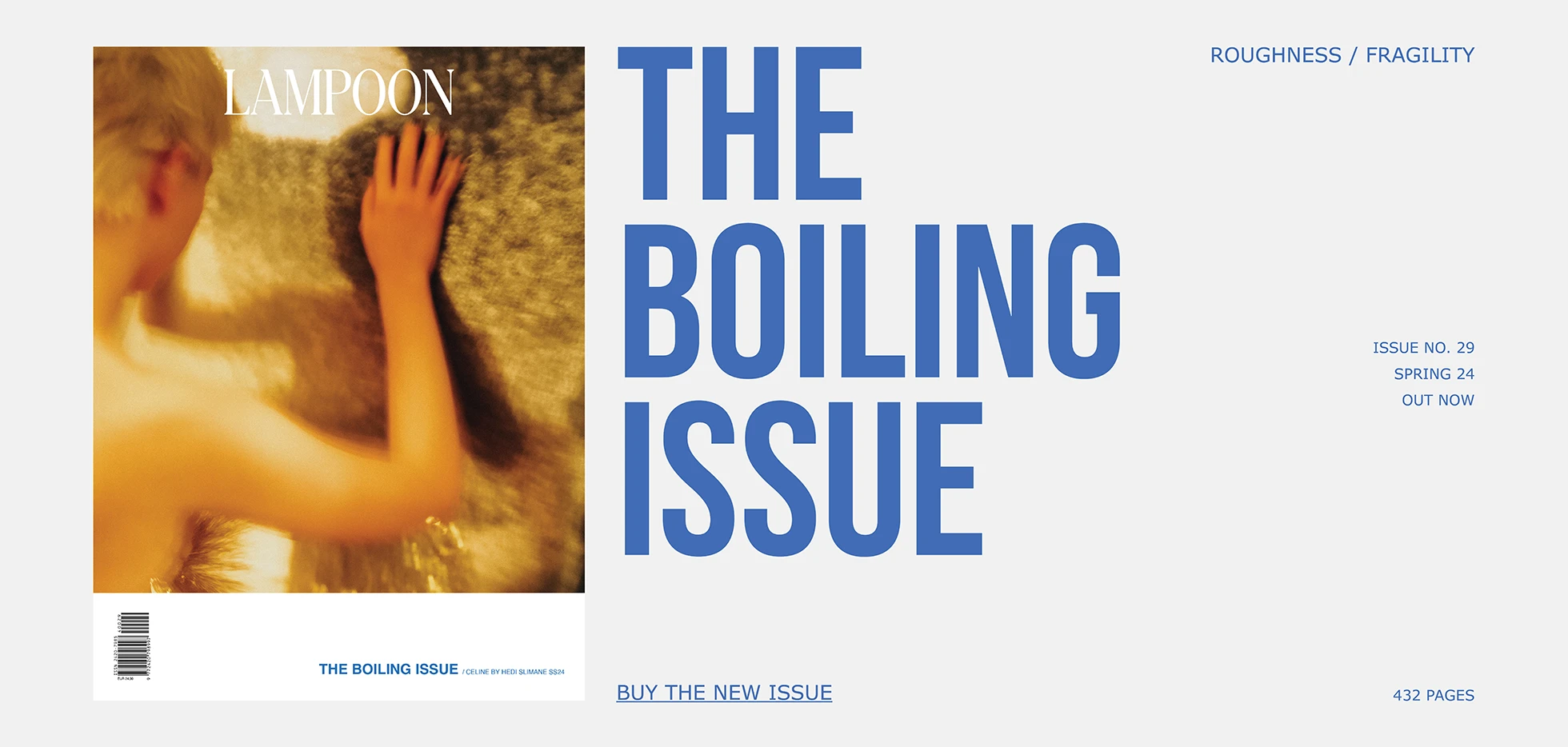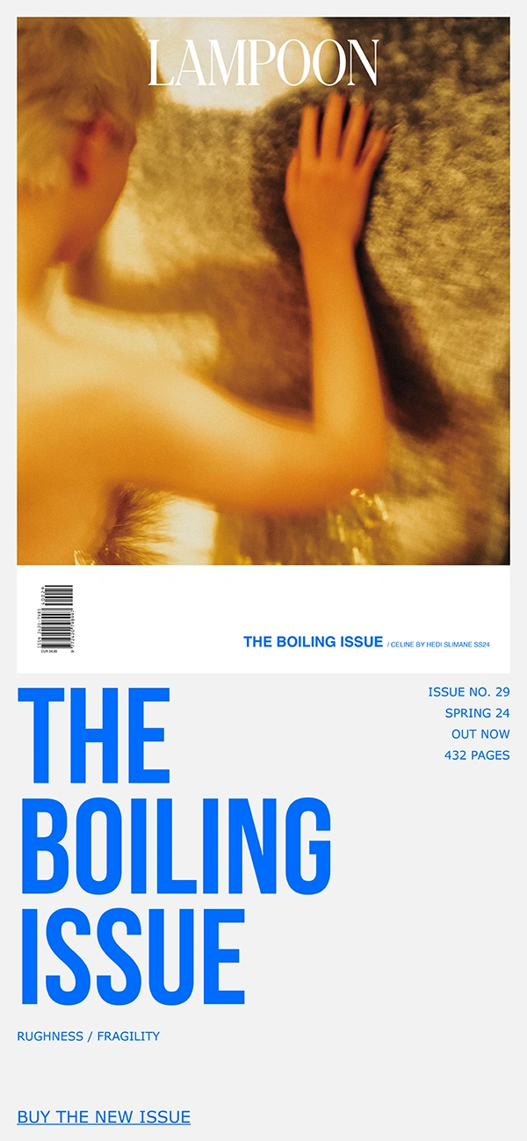Lead engineer Ali Shaw told us about the journey. From the idea to design and choosing materials. Sharing performance data and costs, he says, is a must to reach climate goals
London, June 2022. Max Fordham (1933 – 2022) was a British designer and engineer, as well as a pioneer in sustainable design and eco-engineering. Towards the end of his life he developed the first Net Zero Carbon home of the United Kingdom.
Private homes as an example: Max Fordham house
Construction is responsible for more than forty percent of the World’s carbon dioxide emissions each year. Private homes also weigh considerably after building and inhabiting them. Through their consumption behavior, households are responsible for Seventy-two percent of global greenhouse gas emissions.
One of the key issues is urbanization. The population living in cities will soon reach six billion; while the number of people choosing to live in the countryside is declining.
In 2020, urbanization in the UK was already up to Eighty-three-point nine percent. This is why action starting from the construction, facilities and lifestyles relating to homes is essential in the fight against global warming. A private house located in North London has today become the first residential building in the UK to be verified as net zero carbon.
Marking a watershed moment in the country’s drive to achieve a net zero carbon future. Humans will still need new construction. But in order for the UK to meet its climate targets, it is essential that all new buildings design and construction follow the net zero carbon standards.
Heating: the biggest polluter factor in construction
«It all starts with Max» Ali Shaw, lead engineer on the project told us. «He long had held the view that in the climate of the UK the main aim for making a building sustainable was to make it not need heating». Max Fordham spent years researching buildings performances and consumption.
«Heating powered by fossil fuel» Shaw explains, «has traditionally been the biggest contributor in greenhouse gas emissions for the construction sector».
His view was that everyone benefits from buildings, but «what people do in their activities inside the buildings, their metabolism through their bodies and every single activity – all of that produces waste heat».
That heat, he thought, instead of being wasted, should be used. «You should design a building» Saw reports, «that that heat – that is going to be there anyway – is enough to keep the building warm in the UK climate on a freezing cold overcast day». The human body constantly produces heat. Using it instead of losing can be a smart and simple solution to avoid emissions. This «had been Max’s main goal in building for decades».
Learning through experience: buildings can need no heating
Decades ago, a series of small flats designed to be very low-cost involved Fordham. Here something similar happened: «once the buildings were occupied it turned out that they didn’t need any heating».
Which made him really proud: «for him, it was the demonstration that you could make a building that needed no heating». With his house, he wanted to make the same happen but in a terraced house instead of a small flat.
The project for Max Fordham’s home happened later: he started thinking about it in 2015 and approved in summer 2017. The location, in northern London, imposed some limits.
The Building completed in February 2019. Taking little more than eighteen months to build. Fordham then got to spend his final years living in the passive house he had dreamt of building for decades.
Max Fordham house building: Materials, insulation, energy
The reality is it’s almost impossible to build anew without creating emissions. To minimize carbon emissions during construction, concrete with low carbon cement replacement was used alongside many natural materials.
Timber for the roof structure, window frames, and façade; internal insulation made of woodfibre; and flooring made from cork. To achieve net zero carbon for the emissions created during construction; an investment in offsetting schemes was made at the voluntary cost of £70/tons.
«The structure of the building» illustrates Shaw, «is made of reinforced concrete, with in-fill walls». The choice was made to make the house a firmly massive building to isolate better. This was not the only option on the table: «we briefly explored using Cross Laminated Timber (CLT) as well, but it was too small a project for any of the CLT suppliers».
The issue of sourcing materials for Max Fordham house
It still did not need to be necessarily concrete for the project to work. Shaw is however not sure of the choice of concrete. The main insulation of the houses is mineral wool, with wood fiber on the inside. The main strategy for the heating revolved around strong insulation, with triple-glazed windows facing north.
They also installed insulated window shutters to close at night when there is no useful sunshine. «To reduce heat loss through the windows to a minimum». In a similar house built according to UK standards, Shaw says, «there would be ten times the loss of heat through windows and walls».
The main heating the house needs is the heat you need to heat up fresh air. In this case they installed a mechanical system of heat recovery. Most of the heat is then produced by people and stored. «When the house was ready and moved in, Max hosted a literal warming party, with people being the primary source of heat».
The only additional source is a tiny heating system: the size of a normal kitchen kettle. Incorporated into the ventilation system. The all-electric home features a roof mounted PV array that meets around 25% of the home’s energy demand. With the remaining electricity supplied by a 100% renewable energy tariff; meaning no offsetting is required for the home to achieve net zero carbon in operation.
Handling water
All resources are accounted for. The use of water minimized with simple solutions, such as low-flow showers. The bigger picture was key. Fordham thought of the sewer system first. «in London the sewers are combined, both for rainwater and sewage». In times of heavy rain flows sewers get flooded and overloaded, «which causes all sorts of environmental issues».
The rainwater from the house was then slowed down through passive systems. «So it would end up in the sewers, but get there slowly and not all at once». All of the of the roofs and terraces design had gavels underneath so they could store rainwater.
«If you are storing water like that, you might wonder if it is sensible to harvest it, recycle it and use it for irrigation or flushing toilets». However, the extra materials, energy and consequent emissions made it inconvenient for this particular project. «It was not worth it given that the water demand was very low to begin with».
Starting from people to shape buildings
According to Shaw there are two ways to design and create a building: «one is you start with the building and then that defines how people live their lives inside them. And the second is you start from how people want to live their lives and then you enable and facilitate that».
Good architects, in Shaw’s view, talk with and think of the people and understand how their days are going to be like, «and then the building follows from that». Starting from life is richer.
Making this approach more broadly adopted could improve efficiency of the industry as well. Part of this is also sharing knowledge: if everyone could learn and build upon other architects’ knowledge and experiences, the transformation of the construction sector into a greener reality would be faster, with less stepbacks.
«Sharing performance data» is also key for people within the industry to understand what works. Shaw and Fordham made a guide to Net Zero Carbon Building available and open, so that others could learn from their experience, «sharing our learning with anyone that can be interested».
Commercial pressure is still a concerning reality: «contractors need to win competitions» to keep building. Which has consequences for how open knowledge can be. «If we wanted to be a truly open industry, we’d also need to be open about costs as well, so that people could know what is more cost-efficient».
Also adop solutions that make sense both environmentally and economically. This is not commercially feasible at the moment. Yet, «we need to decarbonize the whole of society, and we need to do it quickly». Sharing must be part of it.
Certifications, data and measures
Collecting data and measures was also key. The house achieved net zero carbon for both operational and construction carbon, making it also the first building of any type to achieve this feat.
Operational verification is based on assessing a year’s actual in-use energy data, while construction verification is based on assessing the emissions associated with the buildings’ materials.
The achievement was made in line with the UKGBC’s Net Zero Carbon Buildings Framework; which is the method most widely recognised by the built environment industry.
It is a certified Passivhaus, widely considered to be one of the world’s most rigorous low-energy design standards, and incorporates exemplary standards of insulation and draught proofing.
Ali Shaw
Principal engineer and partner at Max Fordham. As a designer, he is looking to minimize mechanical and electrical engineering in a project. It’s an editing process.


