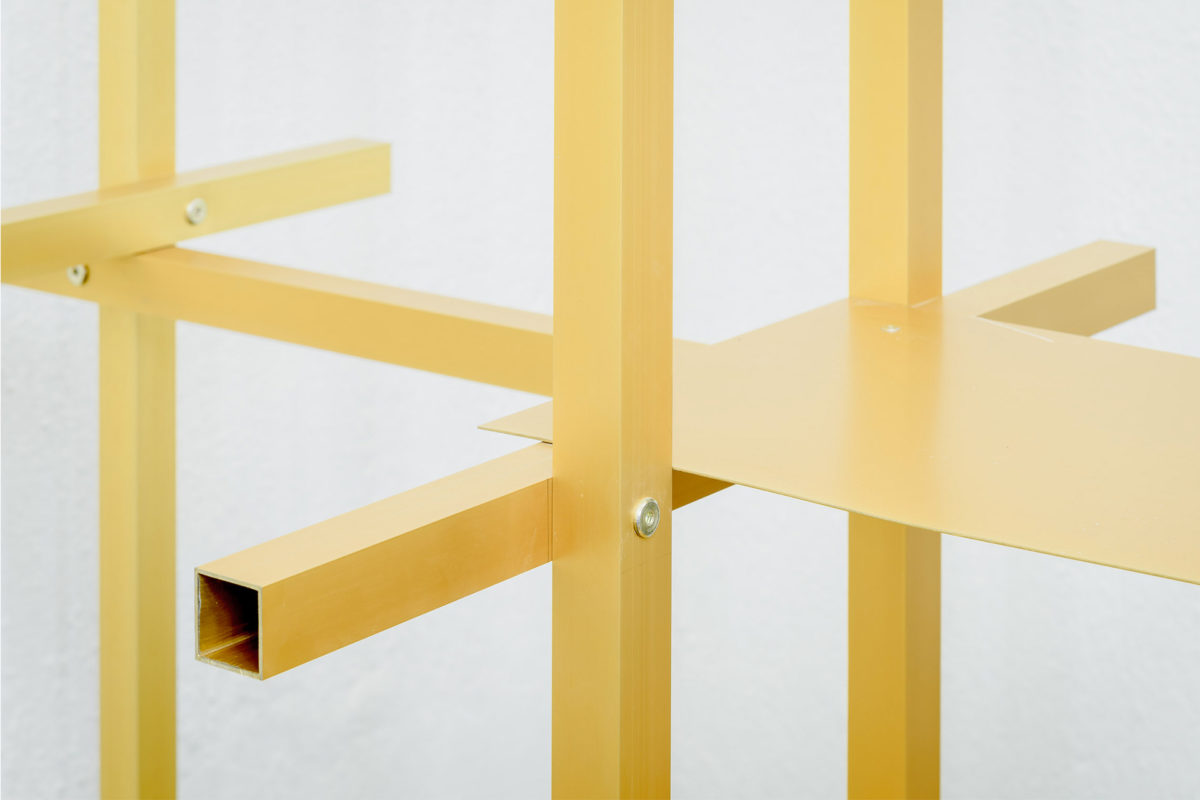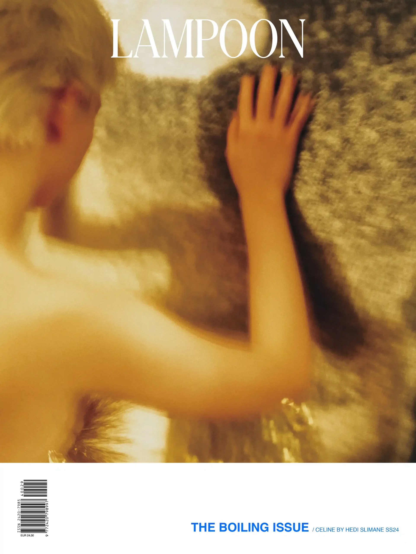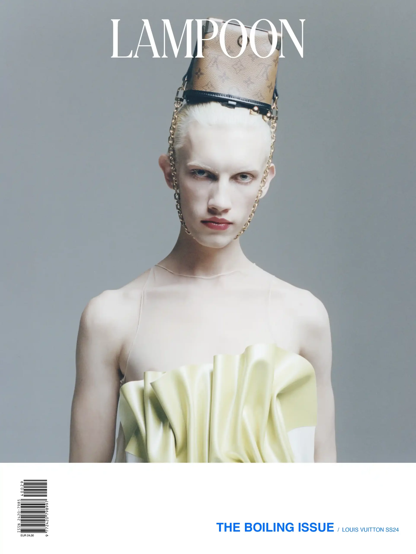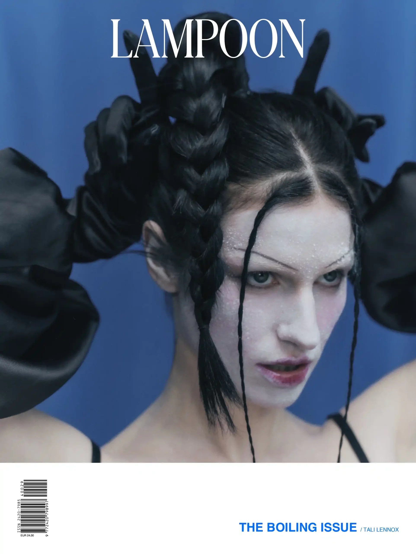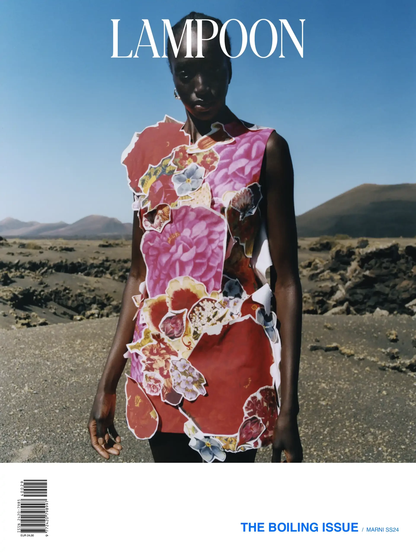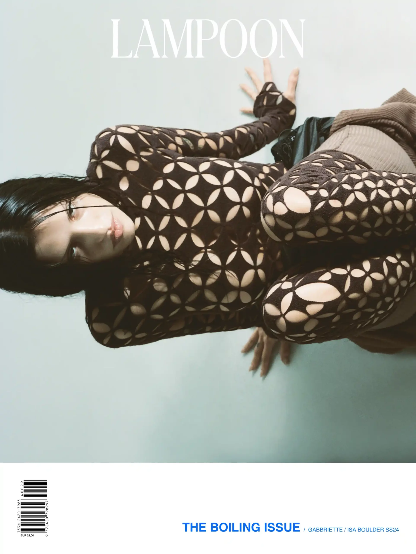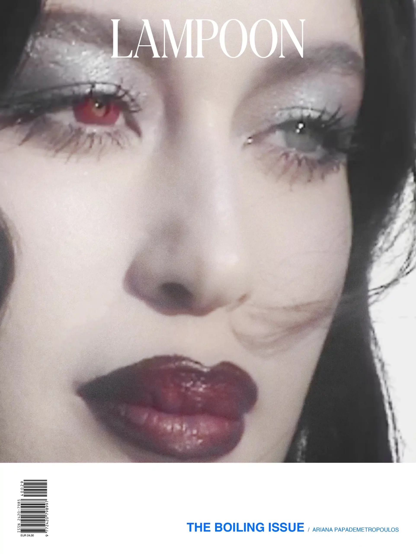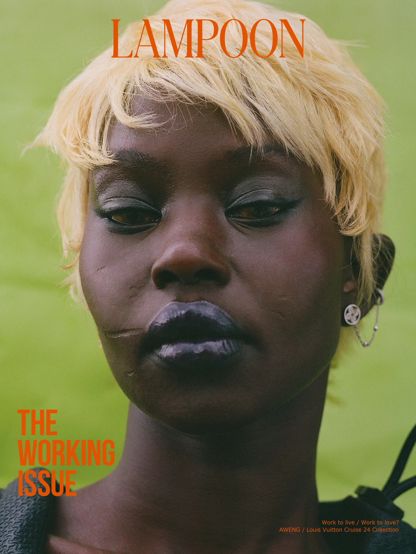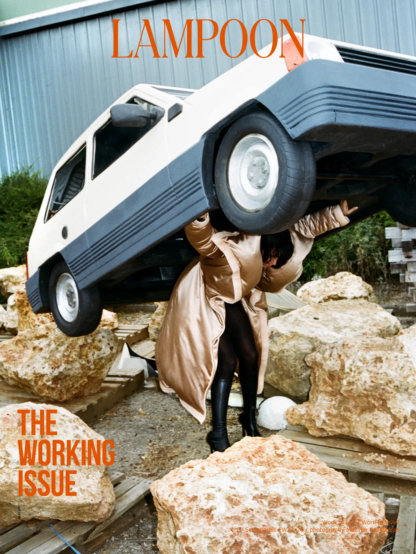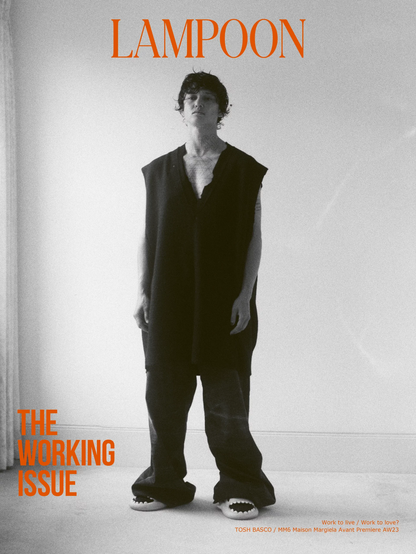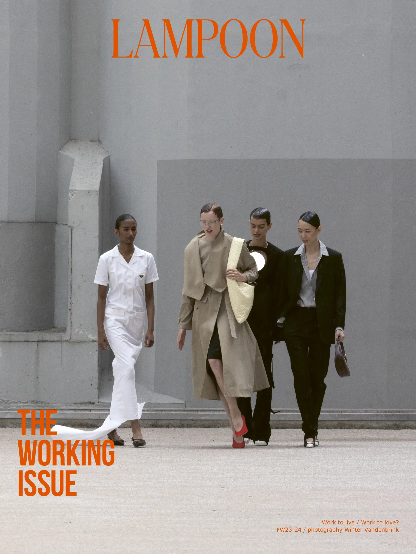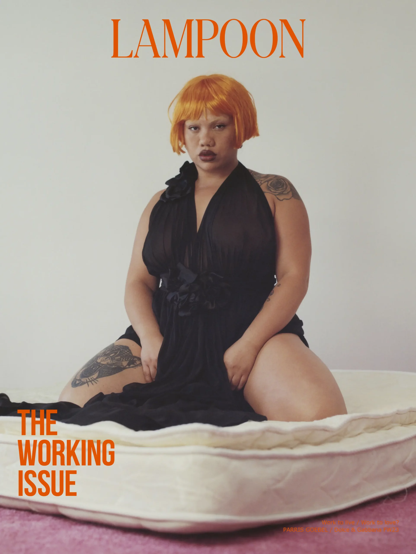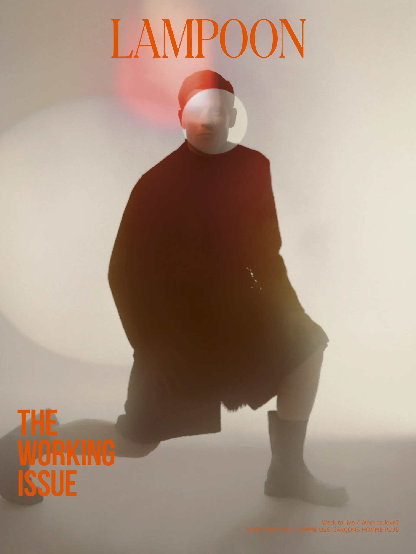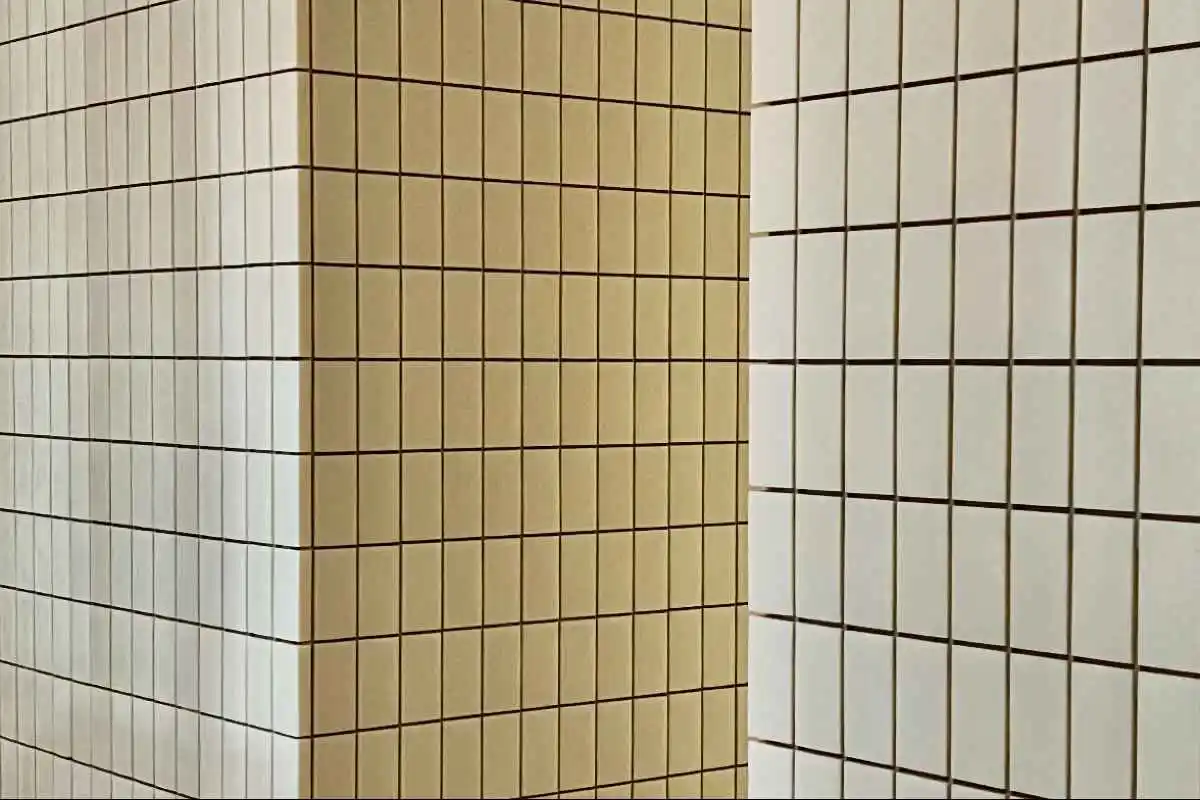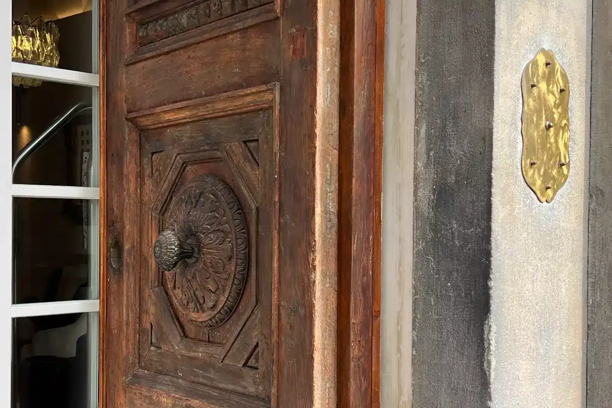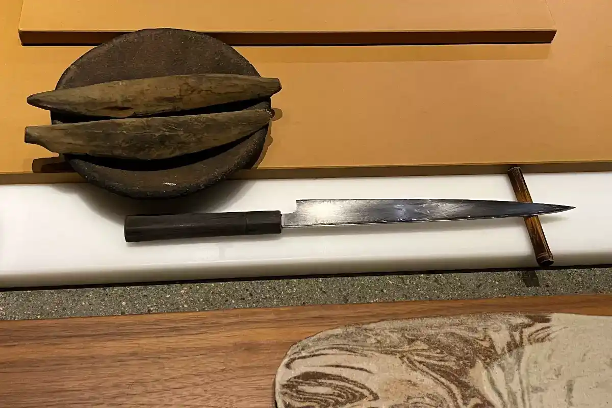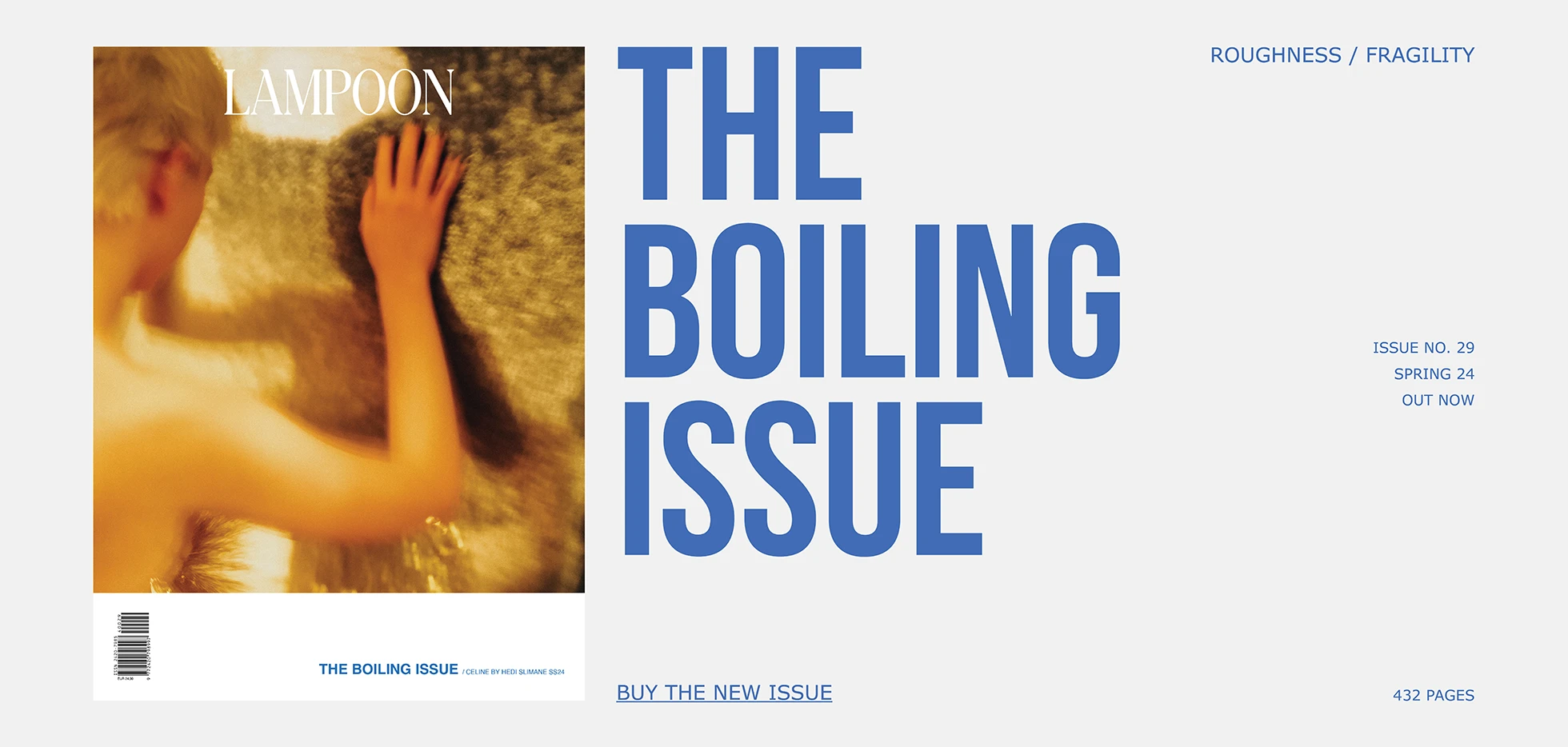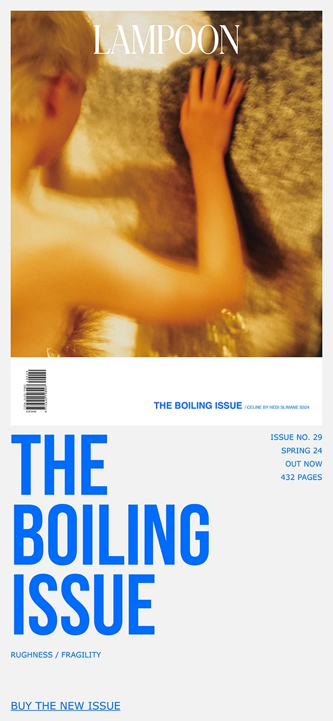Founders Lucía Martínez-Ostos and Ytzia Belausteguigoitia discuss their idea for an online fashion retailer selling second-hand luxury clothing
Troquer’s headquarters are located in the centre of Polanco, Mexico City. Inaugurated in 2016, after the Zeller&Moye Architecture Studio transformed an existing residential building into a showroom. Which also includes a walkable storage-on-view area on the ground floor. A photography studio with head office and working stations on the top floor. The matte black walls of the exterior do not reveal what is inside. It is only possible to catch a glimpse of golden poles beyond the garage window, a preview of the interior space.
Troquer is sustainable hub for fashion collectors
Today, Troquer’s activity is edging towards a third of a million users. The two founders have studied the consumption patterns of their customers to ensure the sustainability of the circular cycle of their products. The selection of items, their placement. Pricing and presentation are designed to enhance their chances of being sold. And thus of not ending up in a landfill. Animal-sourced materials are another key element in Lucìa and Ytzia’s strategy. Each fur coat or crocodile leather bag that reenters the retail cycle fulfils the demand, removing the need of producing a new one.
Industrial aesthetic combining and pre loved times
To be let in, visitors have to ring a bell, as if they were visiting someone’s house. Once crossing the entrance, they witness the space opening up, revealing a fashion warehouse that surprises in its contrast with the exterior look of the building. Zeller & Moye studio installed a lattice structure composed of golden anodised aluminium bars, which unfolds across the entire ground floor. The structure is developed over different heights and densities, functioning as delimitation of different spaces within the ground floor. The crossing, overlapping and merging of extruded metal profiles produce a grid of verticals and horizontals that construct a three-dimensional structure. The bars of gilded aluminium crosswise approach a self-supporting orthogonal grid that adjusts to the space it inhabits by wrapping around the walls and filling the corners.
Golden trays are supported by the bars at different heights, providing surface for bags, shoes or accessories. All horizontal bars act as tracks for clothing, offering a range of possibilities for the presentation of fashion items. Thanks to the flexibility of this grid, it is possible to create a variety of display arrangements and change the appearance of the store from crowded warehouse to minimalistic presentations. An industrial black rubber flooring runs throughout the entire building, providing consistency to the visual backdrop for the display. The warehouse space overlooks an outdoor patio, with plants growing around an old tree.
A contemporary art interior experience
Troquer believes that retailers should provide spaces with a contemporary design. In line with market trends and end-users’ taste and style. The interiors have to engage customers through a meticulous selection of furnishings and finishes. The rawness of Troquer’s industrial aesthetics preserves the building’s original but also lets shoppers focus on what they came there for: the clothes. Designing a clothing store does not simply imply a systematic display of the products. Instead it provides a unique experience for the client while at the same time offering an added value in the supply chain. A strategic use of retail space and a proper shop setup will create a connection with the target customers and impact their buying habits. Disruptive, but at the same time, reassuring as well, the key to retail in these modern unprecedented times lies in customers’ comfort and happiness.
The rising of the pre-loved clothing industry, architects and designers embraced new architectural styles for shopping. Revolving around the individual’s experience rather than a master-planned evocation. This also exemplifies the ways in which a physical space’s design can affect a person’s experience. In this case, the shopping experience. Captivating materials, artistic installations. The only thing better than indulging in a little retail therapy may be doing it in such environments.

Troquer
Campos Elíseos 468 Miguel Hidalgo
Lomas de Chapultepec, Polanco V Secc
Mexico City


