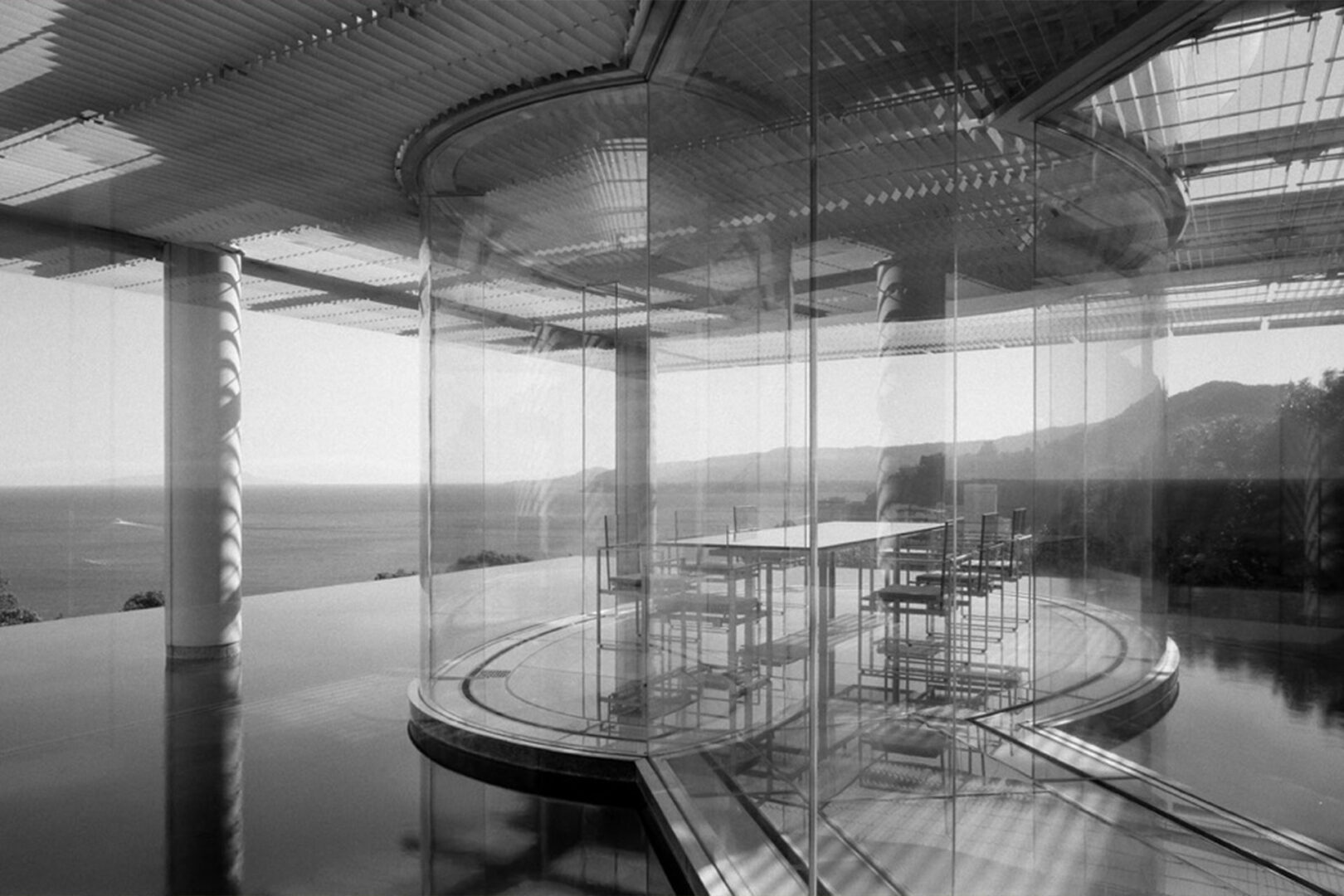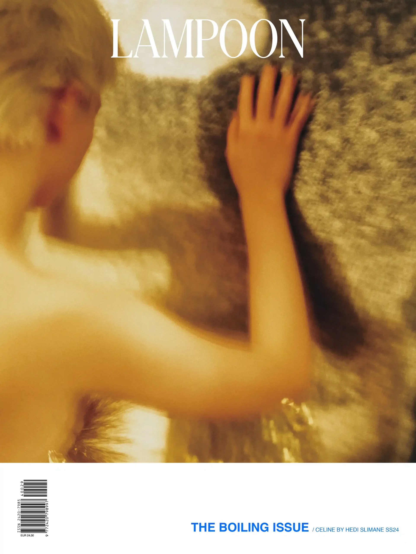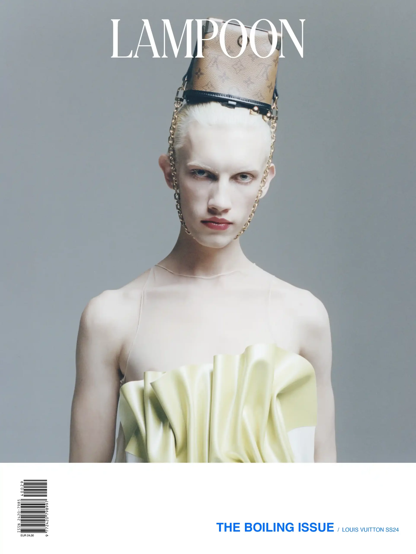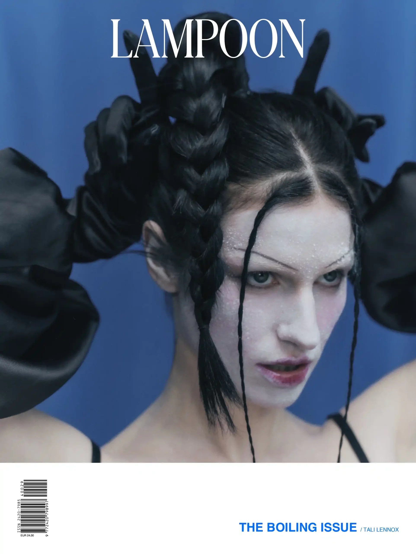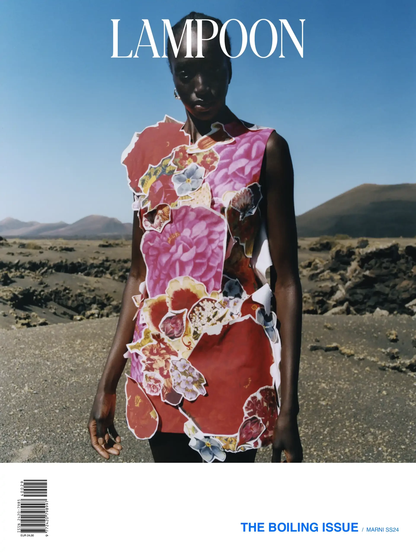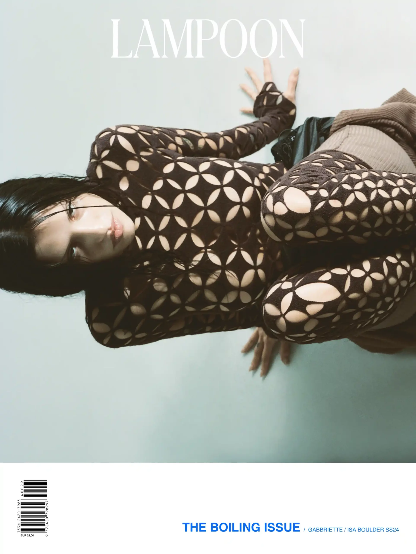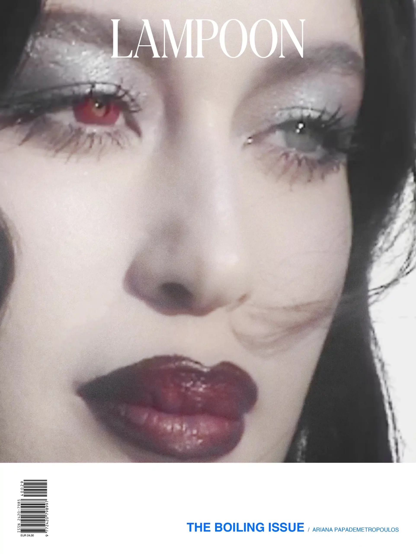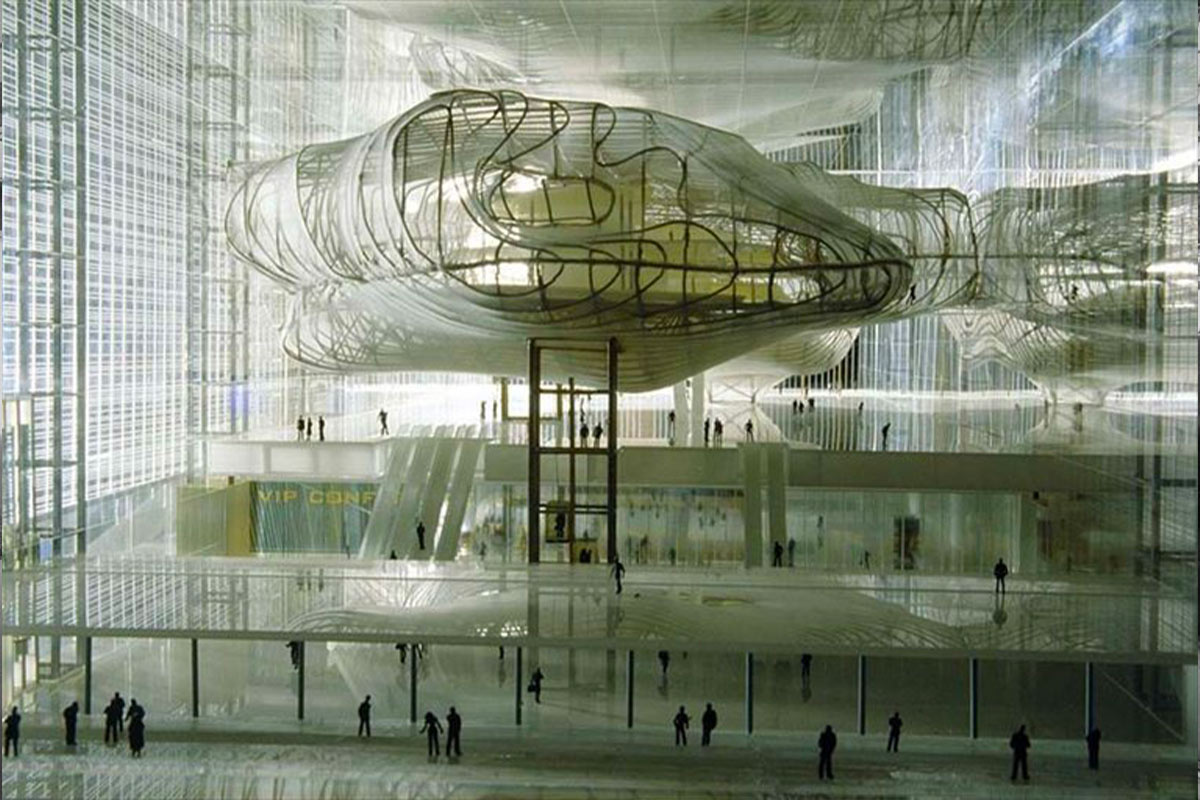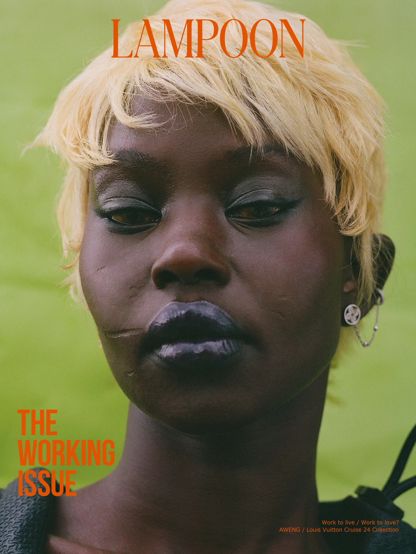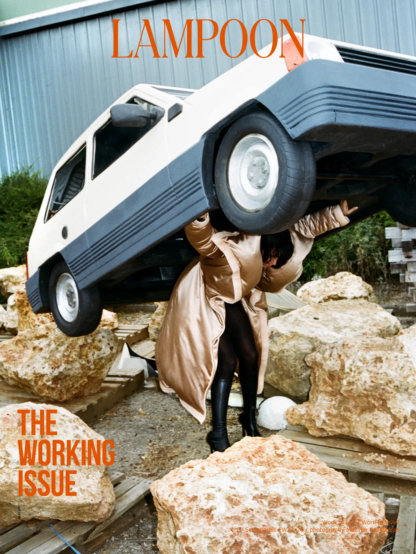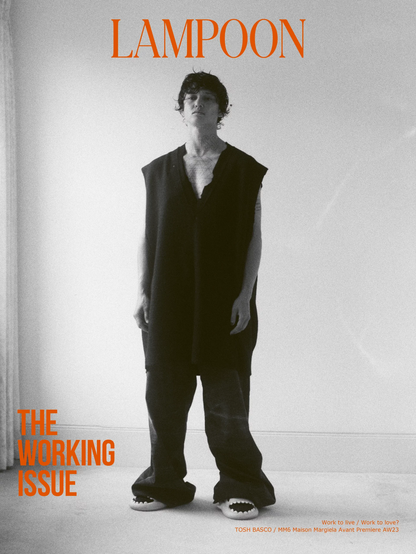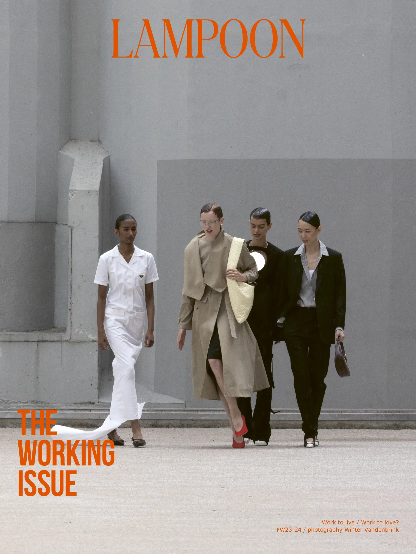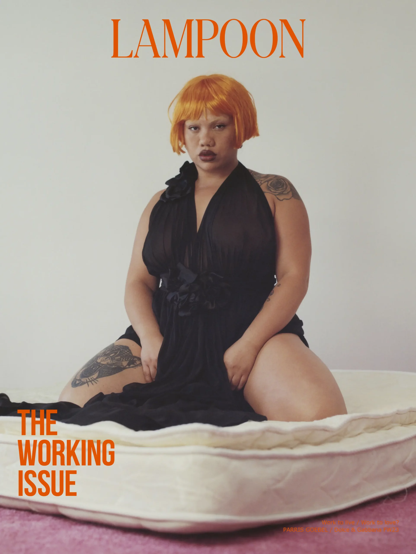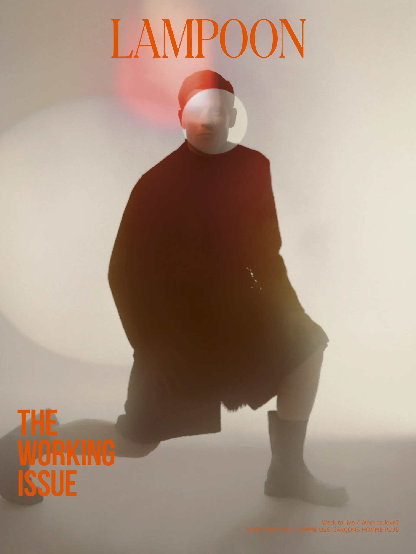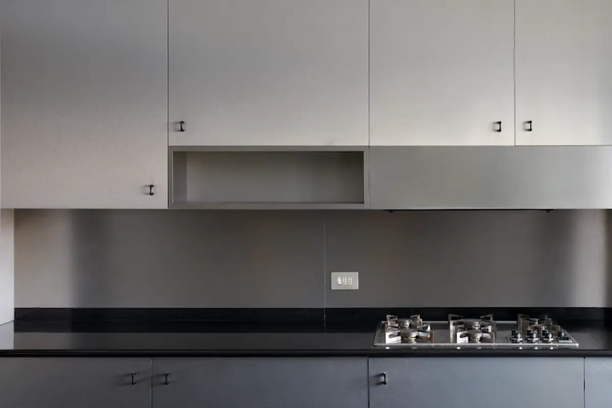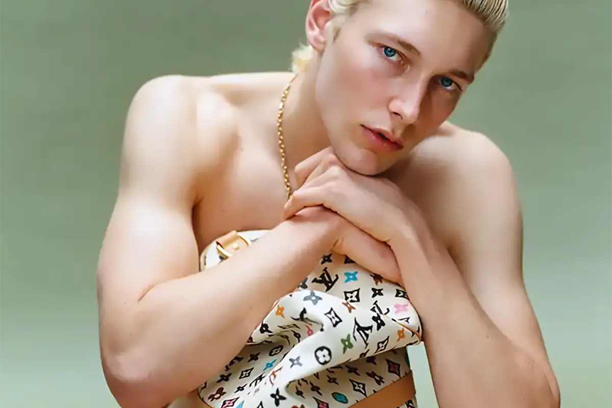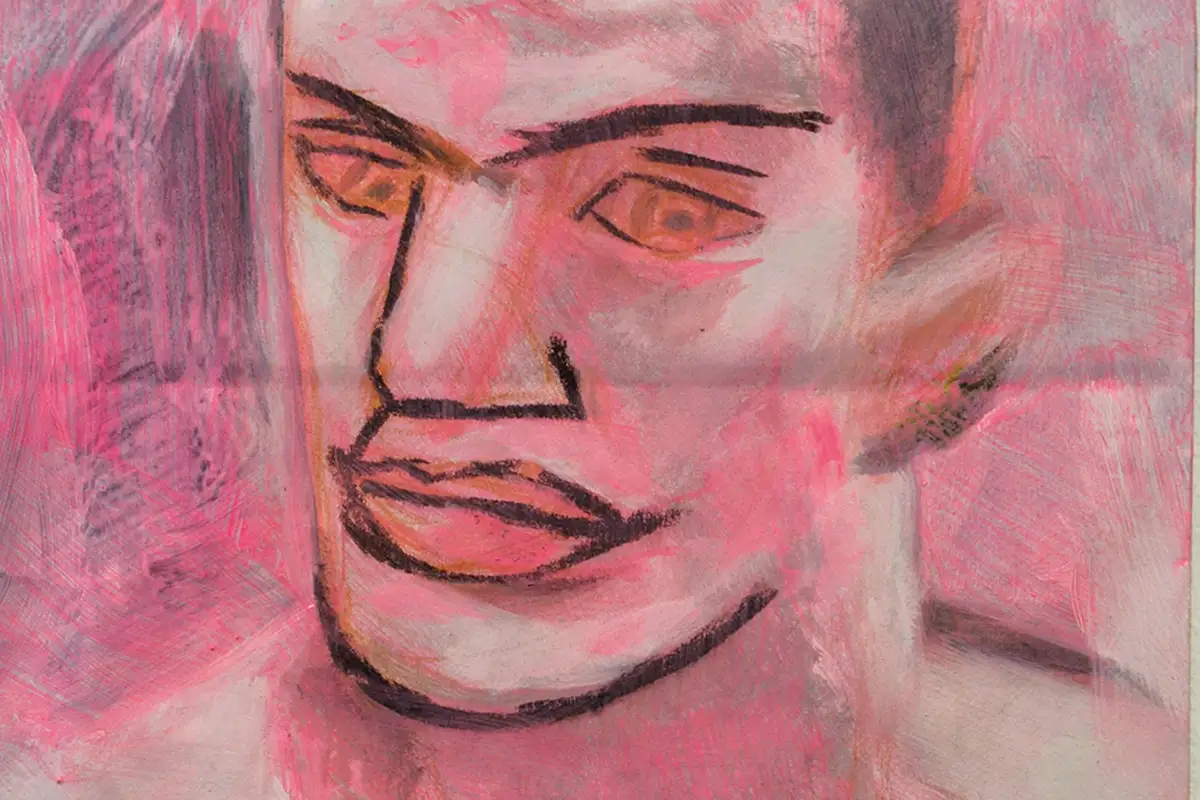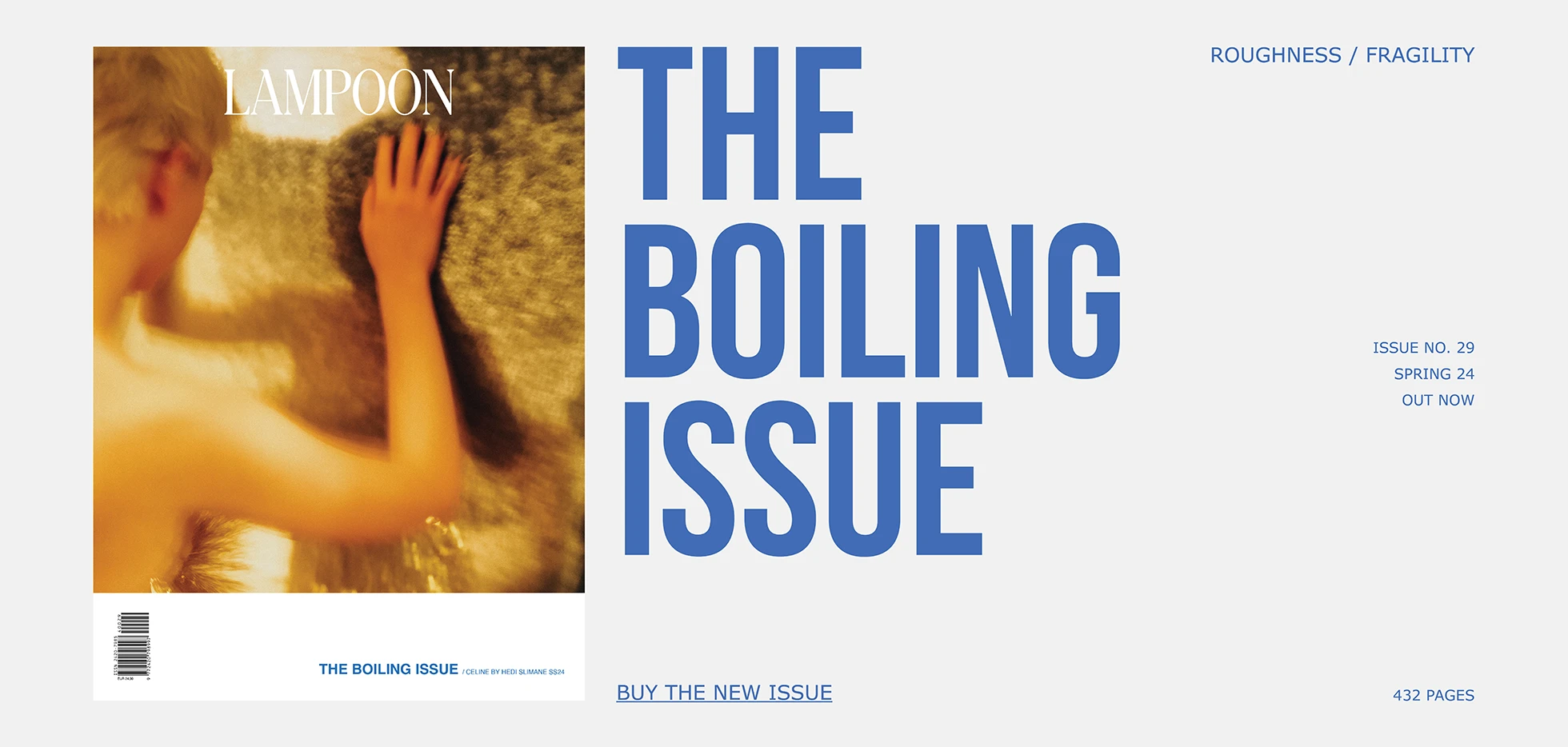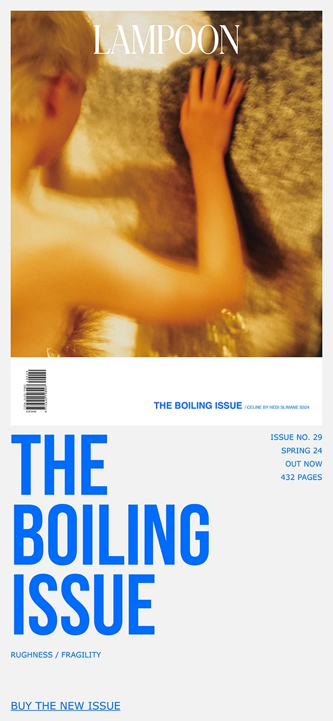‘The surface of the Earth would be completely different if brick architecture were replaced everywhere with glass’. States Bruno Taut the realities of our utopian impulse to see through buildings
Transparency – a platform for a dramatic plastic formal freedom
Modern-day architects, Santiago Calatrava and Massimiliano Fuksas; starting from the rationalist lessons of Walter Gropius. Mies van der Rohe and Le Corbusier, have transformed transparency into a platform for a dramatic plastic formal freedom; nourished by an increasingly advanced technology.
The Pritzker Prize winning architect, Renzo Piano, always interested in transparency; starting in the 1990s with the glass roof of the Beyeler Foundation in Basel. Ending with the Academy Museum of Motion Pictures in Los Angeles, a forty-meter glass and steel sphere. Conceived in 1945 and completed four years later, Philip Johnson’s Glass House in New Canaan, Connecticut, leads the way.
A 160 square meter open-plan glass box designed to ‘see the surrounding landscape’ from a panoramic vantage point. With no dividing walls, the cylindrical bathroom is the only non-visible space enclosed. A transparent box immersed in the woods, a modernist pavilion. Claude Lorrain’s painted arcadia confronts the landscape, with which this transparent box interacts; without impediments or apparent caesuras from a canvas resting on an easel.
A symbolic value, an ethical and semantic statement of transparency embodied by glass
In the case of company headquarters or public institutions; the transparency embodied by glass connected also to a symbolic value, an ethical and semantic statement. As constructions developed on a technological complexity that transforms them into hermetic systems; real microclimates sometimes isolated from their surroundings and impermeable to the external climate.
Visual transparency in architecture introduces the possibility of the view into the interior. Interesting both during the day. With the introspective reconnaissance of buildings (which adds polymorphous dimensions and backdrops to the urban texture). At night, with the luminous effects changing buildings into lamps that glimmer in the darkness.
From Alberti’s humanistic ideals to Palladio’s tricks in the stone cage of the Basilica of Vicenza. Transparency can also play with deception in the gap between internal and external fascias; stabilizing an irregular pattern and providing a formal appearance to a non-axial distributive plan.
A theme dear to Italian Rationalism, which gave rise to ‘perspective machines’; based on a skilful and theatrical use of the backstage. One need only to think of Giuseppe Terragni’s Casa del Fascio in Como (1932-36). Furthermore, with its internal spatial unity and absence of partitions; marked by pilotis and the direct dialogue this establishes with the Musso marble of the cathedral of Santa Maria Assunta.
The peristyle of the Greek temple and the ecumenical embrace of Bernini’s Colonnade in St. Peter’s in Rome. The latter conceived for the double function as a visual filter and opaque curtain. At the same time would be permeable to passage. Inspired projects such as the Capanema Palace in Rio de Janeiro; by Brazilian architect Lucio Costa, and the Faculty of Economics in Barcelona, by Javier Carvaval.
Finding an alternative to the material that governs the world
Francesco Borromini, the antagonist of Gian Lorenzo Bernini in the Roman Baroque scene; defined a different and captious quality of transparency. Not scenographic light, but ‘guided light’, aimed at exalting the virtual perspectives of architecture. A vision of light that, starting from bases with diametrically opposed outcomes; brings Baroque’s dynamic torment of Borromini and the narrative. This runs through it closer to the fluctuation of many Art Nouveau structures. Kengo Kuma, architect-philosopher, or rather a sort of contemporary shaman. He selects materials on the basis of their emotional capacity, immersing himself in the philosophical characteristics of the Japanese tradition.
For many years, Kuma has been engaged in a radical critique of what he calls the ‘concrete method’; trying to find an alternative to the material that, in his opinion, governs the world. He listens to the material language of glass, but also to those of stone, ceramic, bamboo, plastic and vinyl. As for light, he uses it to achieve a sense of spatial immateriality through glass or natural inserts.
The utopian impulse to see through buildings
This generates the ornate and expressive facades that are a signature of the Japanese architect. As evidenced by the Wuxi Vanke complex and the Hongkou Sono skyscraper in Shanghai, erected between 2014 and 2015. For Kengo Kuma, the study of place becomes a priority in order to integrate the work into its context so that it does not upset the balance. However it becomes almost a natural deviation of its environment; as in the case of the Yusuhara Wooden Bridge Museum in Tarougawa.
The Water/Glass House in Atami, Japan, is a project of Kuma’s from 1995. This guest house, which overlooks the ocean, takes inspiration from the Hyuga Villa (1936). The only existing Japanese project by the German urban planner Bruno Taut, who arrived in Japan in 1933. For instance, he imagined it as the Imperial Villa of Katsura, seen through a modernist perspective. A link between the past and the future unites the exhibitions of the German Werkbund; the Bauhaus avant-garde and the rarefaction pursued by Kuma today.
Glass windows destroy hatred
In Glasarchitektur (1914), an essay which seems to be the announcement of Kengo Kuma’s aspirations; the expressionist writer and draftsman, Paul Scheerbart, in correspondence with the then young architect, Bruno Taut. He stated ‘the surface of the earth would be completely different if brick architecture if glass replaced everything. ‘Glass windows destroy hatred’, and ‘without a glass palace life is a sentence’.
The Glass Pavilion designed by Bruno Taut for the Werkbund exhibition in Cologne, in 1914. A two-layered dome with colored prisms on the inside and reflective glass on the outside. It became a manifestation of this utopian impulse to see through buildings; while at the same time a demonstrative test of the potential of certain types of glass in architecture. Taut described his creation as ‘a small temple of beauty.
Reflections of light whose colors began at the base with dark blue; rose to a deep green and golden yellow and ended up upstairs a luminous pale yellow above’. Unfortunately, the last remnants of that fragile oneiric architectural object, transparent and iridescent like a polychrome jewel; they did not survive long and ended up being dismantled in the 1920s.
Transparency is to be found in our perceptive experience
An instrument of knowledge through, a logic for the investigation and unveiling of interconnected levels, a device for the constitution of difference. The Rieteiland House, designed by Dutch firm, Hans van Heeswijck Architects, is a three-story parallelepiped open to double height. Therefore, the elevation facing the sea is composed entirely of glass panes and sliding doors.
At the center of the glass cube stands a wooden tower that spans the different levels; a technical compartment that houses the bathroom. The Overlapping Land House in Singapore, designed by Neri&Hu, was created to host four families of different generations. For instance, a soft and transparent casket lowered into nature with the least possible impact, intended for a mother and her two daughters.
Kazakh architect, Aibek Almasov, has designed a four-story building around a centuries-old fir tree. A glass cylinder surrounded by greenery, connected on several levels by a spiral staircase that unravels around the conifer. The transparent walls do not protect privacy in any way, but allow a 360-degree view of the panorama.
Going back to baroque
The mystical hymn of the great Gothic cathedrals addressed to the sky are the forerunners. Of the use of glass and the desire for transparency in architecture. Not to mention the inversion of Venetian Gothic palaces chiseled like jewels resting on pillars that lighten the mass that rises at the water’s edge. Approaching the closing, we go back to the Baroque. Anxiogenic, sensual and sumptuous, that was the authentic laboratory for the modern idea of a subversive and vibrant transparency.
Dating from 1666, El Transparente of the Cathedral of Toledo, modeled on the counter-reformist theatrical vis of the Chair and the Glory of Bernini in St. Peter’s in Rome, was the work of the Spanish architect, Narciso Tomé. Completed between 1729 and 1732, El Transparente is considered one of the most spectacular achievements of late Iberian Baroque. Furthermore, a sculptural complex of marble and alabaster is placed in the ambulatory of Toledo Cathedral, just behind the main altar, to illuminate the tabernacle on the opposite side.
Tomé opened an oculus that would allow light to penetrate as far as the apse; taking advantage of the powerful illumination provided by the skylights and the windows that pierce the masonry in the upper part of the apse. To the scenic machine, enlivened by the truth of the light that is transformed into an atmosphere of spiritual elevation. This contributed sculpted clouds, golden rays, and agitated throngs of moving angels.
Transparency
To capture the fluidity of an external space yet convey it in a compact building structure. To carve out a precise volume yet isolate it from its extrapolated context. Filter and reflective screens, amplification of ratios and proportions; dialogue between inside and outside, natural or urban landscape and internal dimension.


