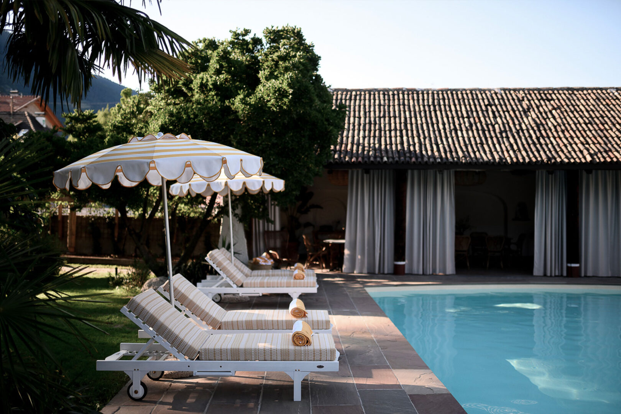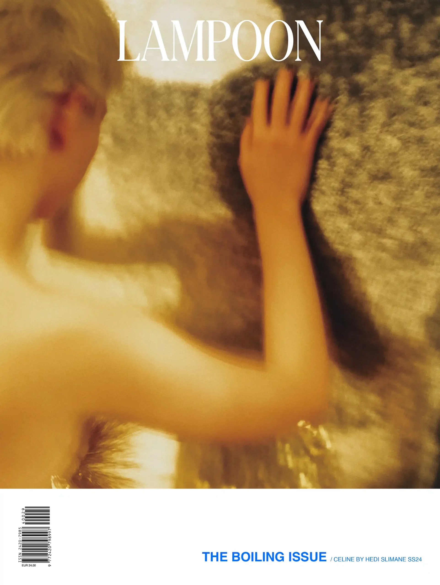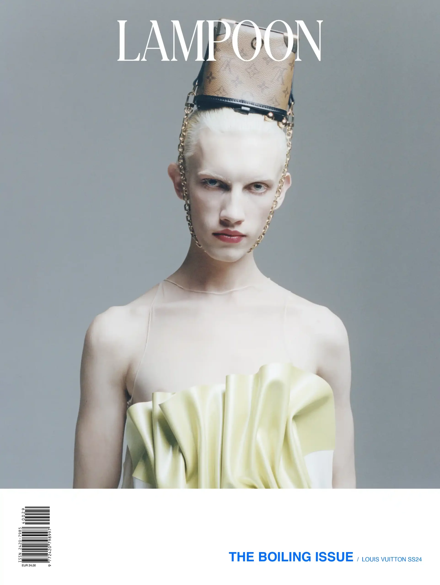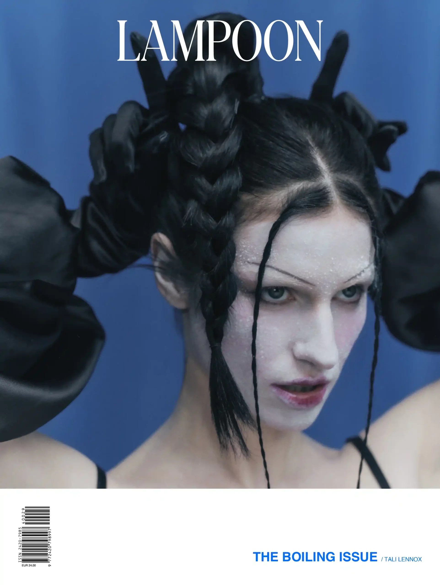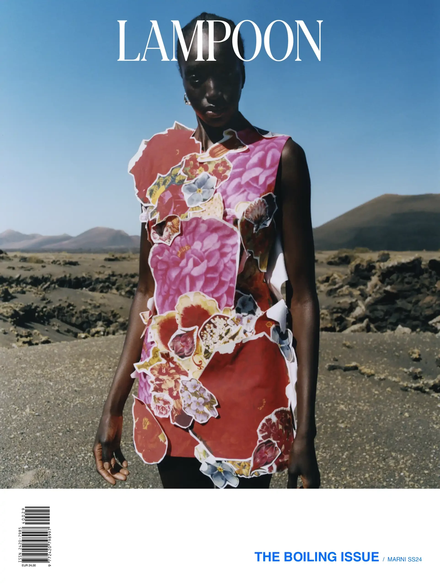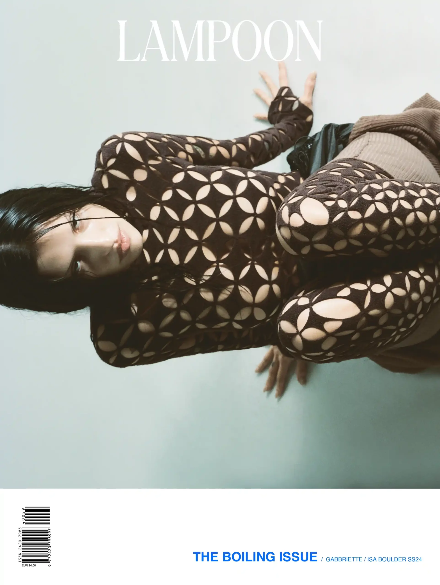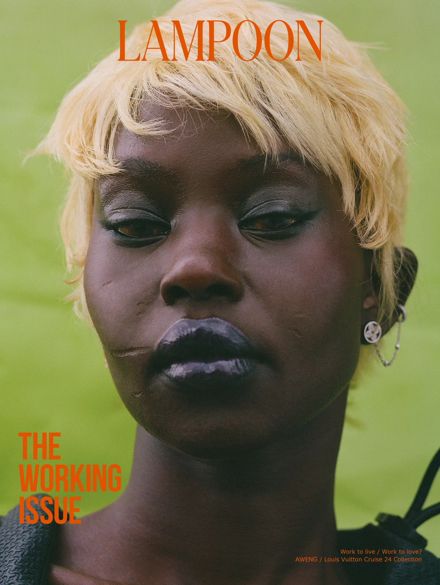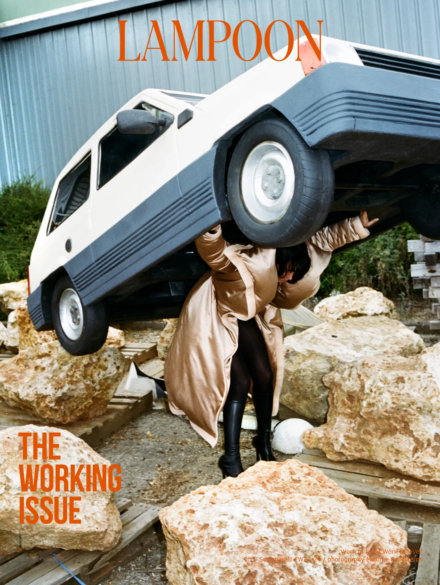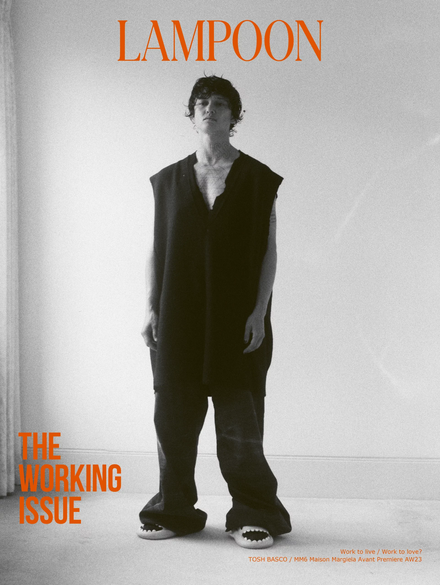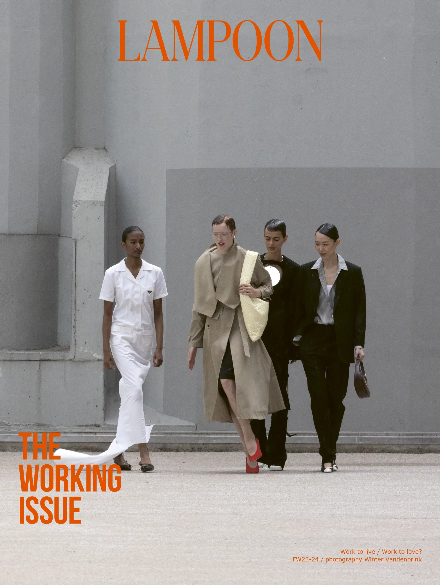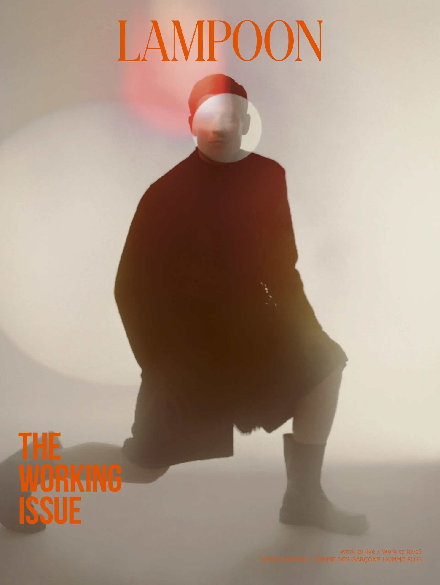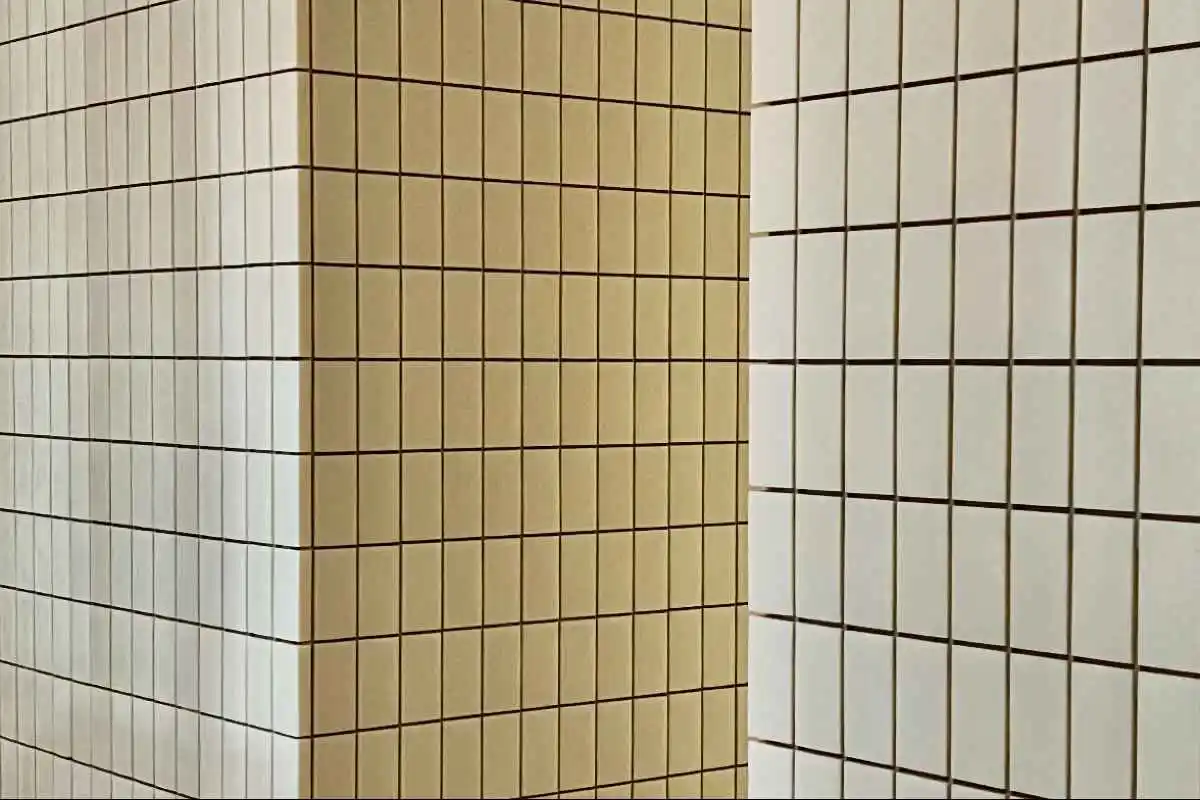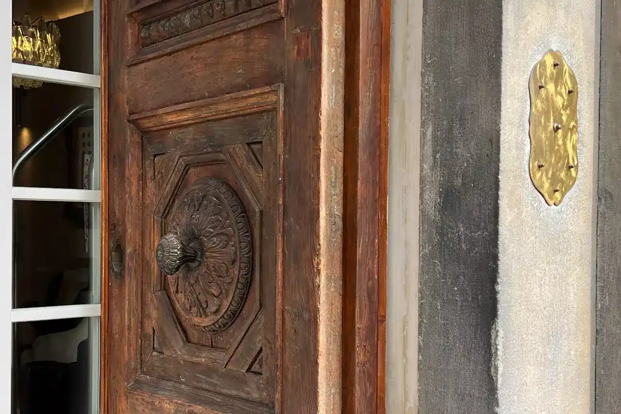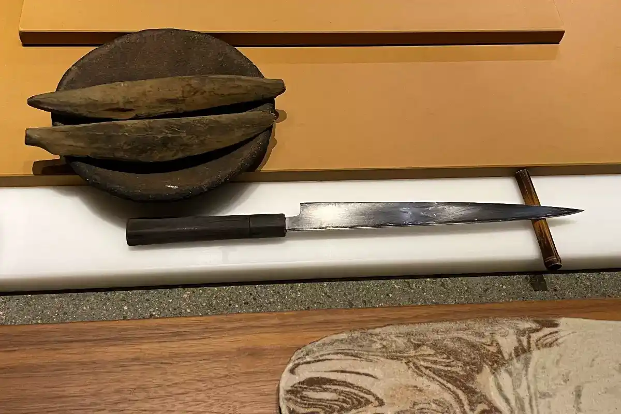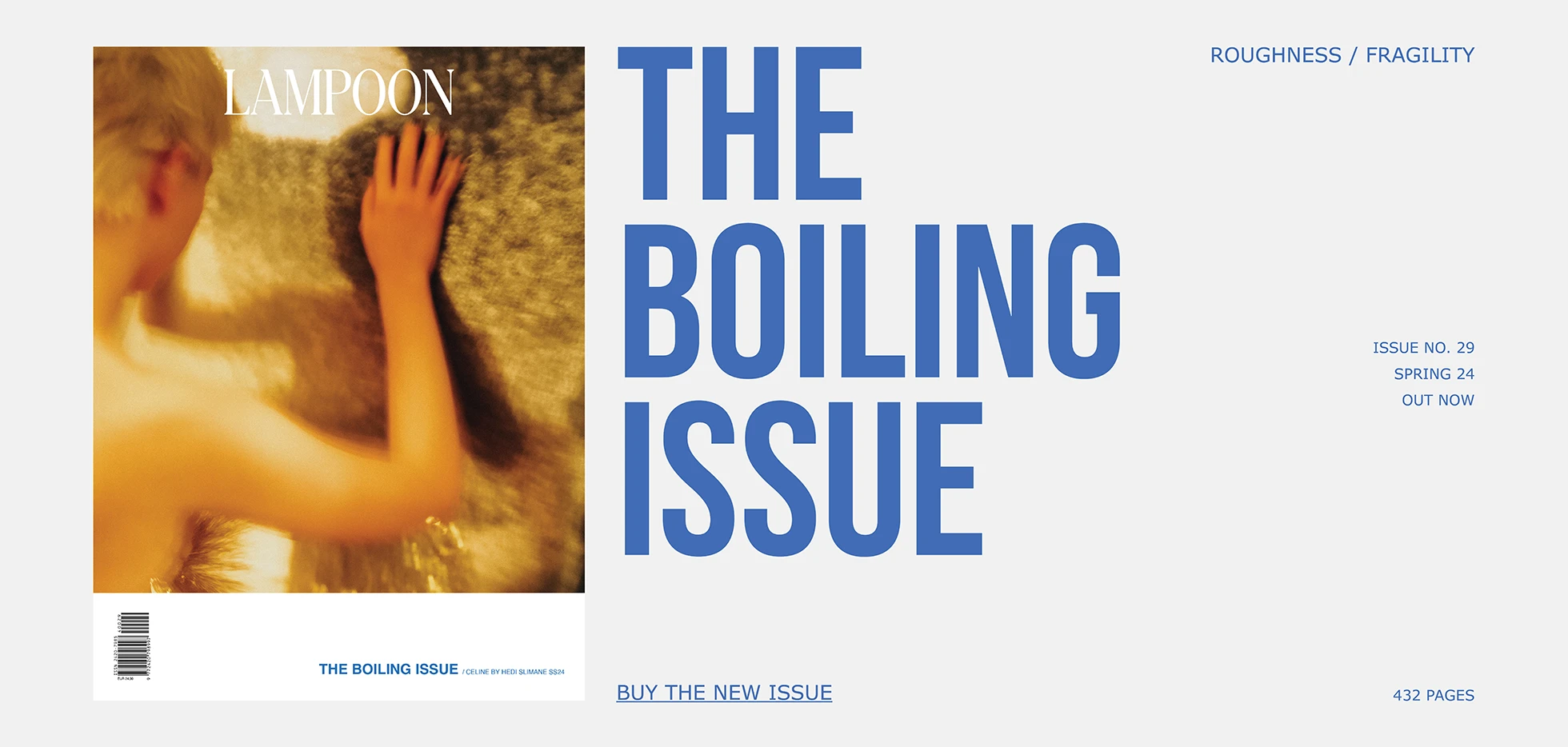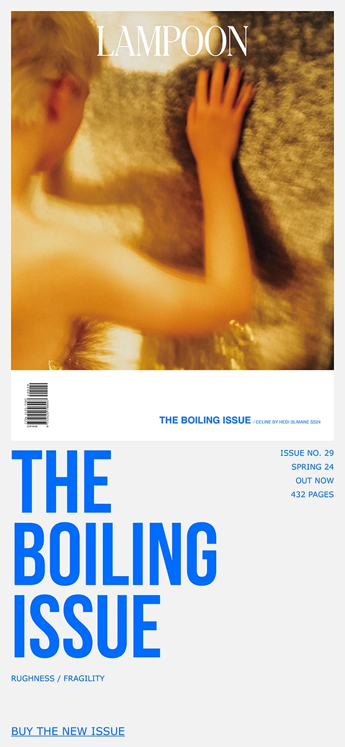«Reviving old structures is our philosophy, new build is not what we call sustainable». Founder Klaus Dissertori discusses his principles of environmentally aware hospitality
Villa Arnica – A Family Affair
Villa Arnica is the second property established by hotelier brothers Klaus and Moritz Dissertori as part of the Alto Hotel group. It is set in the village of Lana, in the Etsch Valley of the Alto Adige, where their parents founded the hotel & spa, Schwarzschmied. The property of Villa Arnica is directly adjacent to the family hotel and is run with the same philosophy. As Klaus Dissertori explains «our family sees the people as the most important aspect to our hospitality; the environs are secondary and uniting it all is a respect for tradition».
The goal of the Dissertori brothers is to combine respect for the past with modern vision. «Reviving old structures is our philosophy, new buildings are not what we call sustainable». The first property they established in Lana is the 1477 Reichhalter that saw the restoration of a 15th century mill and bakery constructed in the Alpine style typical of the region. In a few months they will open their biggest project yet: the 76 room Parkhotel Mondschein which restores a structure dating from the 1330s and sees them extend their approach to hospitality to Bolzano.
Villa Arnica is the most intimate of these properties. It consists of just 10 rooms, hosting a maximum of 20 guests. The yellow-hued building was constructed circa 1920 and, after having been a private residence for most of its history, is still sometimes rented out in its entirety.
Creativity and Rejuvenation
A personal touch underscores Villa Arnica’s concept: «we communicate our design vision to our guests and foster creativity by hosting artists in residence». With an adults-only policy, the emphasis is on creating a restorative atmosphere that reflects the surroundings. Guests are encouraged to treat Villa Arnica as if in their own residence and facilities have been designed to accommodate this. A library stocked with design books and magazines is at guests’ disposal and an Art Deco honesty bar provides options to fix a cocktail. These can be enjoyed across the residence: on the wicker seats of the loggia with its views over the mountains, on the convivial wooden table in the garden or by the pool.
The proximity between the family’s properties means guests have access to the spa at Schwarzschmied. It follows holistic principles and focuses on reviving guests’ physical and mental well-being. Treatments use organic products by Susanne Kaufmann and facilities include a spacious relaxation room, a Finnish outdoor sauna and two swimming pools. Yoga classes can be taken at the spa or at Villa Arnica on dedicated yoga and meditation retreats that take place in the garden in the warmer months.
Villa Arnica – Beyond the Garden
It is not just within the confines of Villa Arnica’s property that reflect its identity as a modern day retreat; the setting of Lana offers opportunity for activities that encourage a reconnection with nature. «It is the culture around the residence that makes the difference, otherwise you could open a Villa Arnica in any corner of the world». Bikes are available for guests to cycle to other local villages or they can walk to the Vigiljoch cable car built in 1912 and which is the third-oldest in the world. A 5-minute cable car transports visitors up to the Monte San Vigilio where endless hiking routes lead through dense pine forests and up to the summit of Hochwart that is 2,400 meters above sea level and offers unobstructed views over the valley.
Respect for local materials
Though only a century old, the building itself has gone through various metamorphoses that are reflected in its structure and ornament. The original vision of the first owner was to create a villa with a Mediterranean sensibility. To such ends, the entrance is marked with grand double fronted doors with the interior featuring terrazzo-tiled hallways and a sweeping stone staircase. Ceilings are high and the rooms are spacious with seating niches and stucco ceilings. In following decades, further additions were made to the residence. The most notable of these is the swimming pool and pool house that were constructed during the 1960s and which exude a Slim Aarons sensibility.
Also reflecting the aesthetic of the Sixties is interior design. The Dissertori brothers enlisted Christina Biasi of Studio Biquadra to realize their vision of sensitively updating historic structures. «We chose someone who was able to renovate the house with the same respect that we have » .The first phase of the restoration was to reveal the multiple layers of the building’s past with attention to the environment. Local craftsmen were enlisted to aid in the rejuvenation of period features including wishbone flooring constructed from oak. «This area of the South Tyrol is fortunate to have a strong community of local craftsmen who have generations of knowledge in using materials, such as working the wood from surrounding forests».
Furniture at Villa Arnica
For the furniture, the choice was made to channel the retro vibe that reflects the building’s heyday in the 1960s. This is particularly evident in the Salotto. The light-filled room is furnished with armchairs and sofas upholstered in velvet in shades of gray and crimson, with a floral-patterned room divider creating corners where guests can take an aperitivo. In keeping with the philosophy of reviving historic objects, many items were sourced from antique shops and vintage markets that were restored to endow them with another life.
In contrast to the mid-century style of the communal areas, the 10 bedrooms adopt a more timeless aesthetic. A muted palette of white and olive green is accentuated by the natural light that streams through the windows and was selected to complement the views over the garden and surrounding forested mountains. Attention was paid to all details from linen bathrobes to silver Zucchetti bath fittings to Marshall radios with a specific emphasis on decreasing the use of technology.
Micro-climate and 0km Cuisine
The climate of the Etsch Valley boasts an alleged average of 300 days of sun each year. This environment supports a strong agricultural economy: mountain slopes are fertile ground for vineyards and apple orchards. A walk along the countless hiking routes that start in Lana weaves through this bounty and makes apparent the importance of sustaining this micro-climate. «There has been changes to the seasons over the past decade and this affects our areas’ existence and tourist economy».
Depending on the season, breakfast is served either in the Salotto or in the Pool House. The spread is carefully considered and commences with a glass of freshly squeezed juice from whatever fruit is in season. This emphasis on local availability is further reflected in the dining options provided throughout the day. Light meals prepared in the on-site kitchen often incorporate vegetables, fruit and herbs grown at the bottom of the garden. «A garden to table philosophy is central, and we serve what we harvest». When served in the Pool House, or even by the pool, the proximity to the plots of tomatoes, courgettes and raspberries, for instance, exemplifies the philosophy of 0 km cuisine. In line with South Tyrolean traditions, the kitchen preserves summer produce in the form of jams and pickles to prepare for the winter months.
For dinner, guests of Villa Arnica are encouraged to make the short walk through Lana to sister hotel, 1477 Reichhalter, where dinner can be taken in the wood paneled stube, or on the prime table under the external timber staircase. The restaurant is run by a local couple, Andreas and Martina. Dishes are served alongside natural and biodynamic wines made by local winemakers including Claus Preisinger and Elisabetta Foradori, and follow the same seasonal and local principles as at Villa Arnica
Villa Arnica
Lana, South Tyrol, Italy
Villa Arnica is a 10 room residence set in extensive gardens that focuses environmentally aware design features and dining options.


