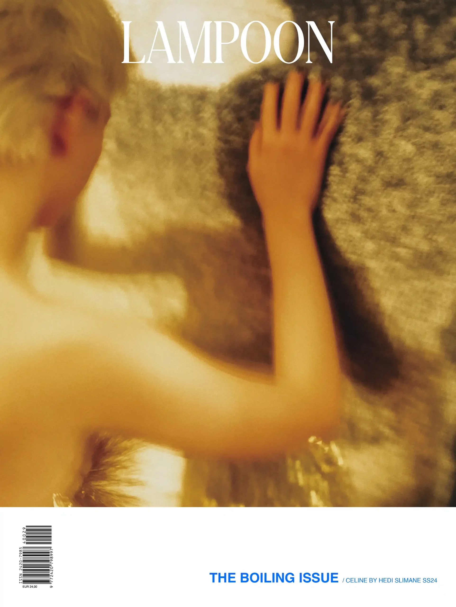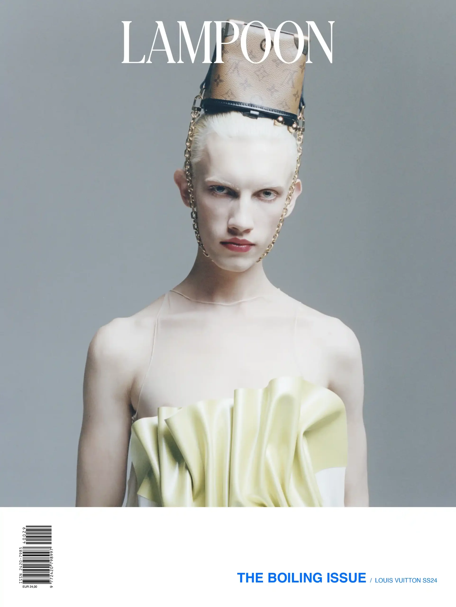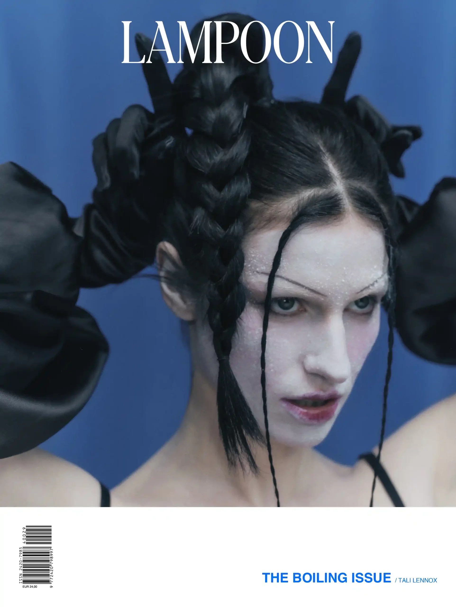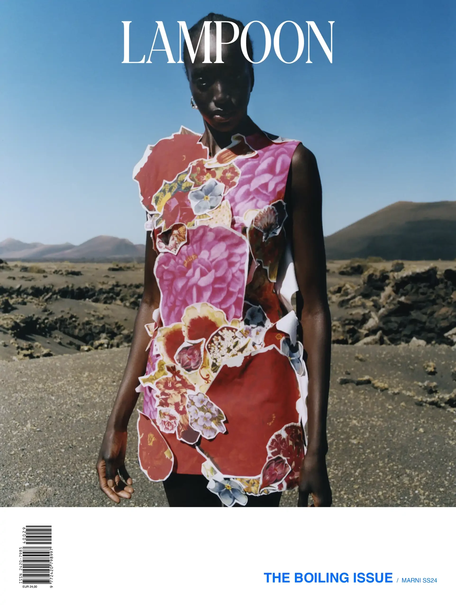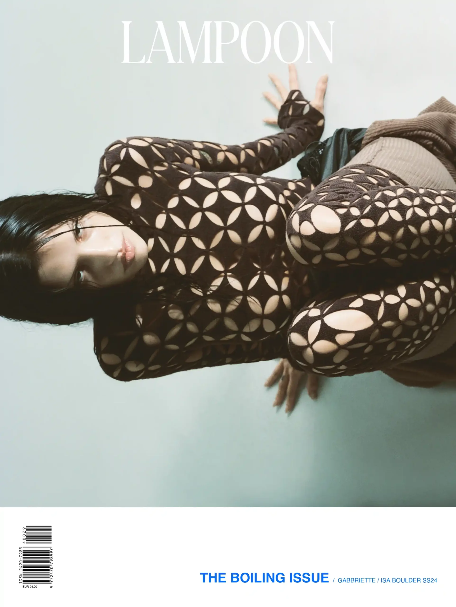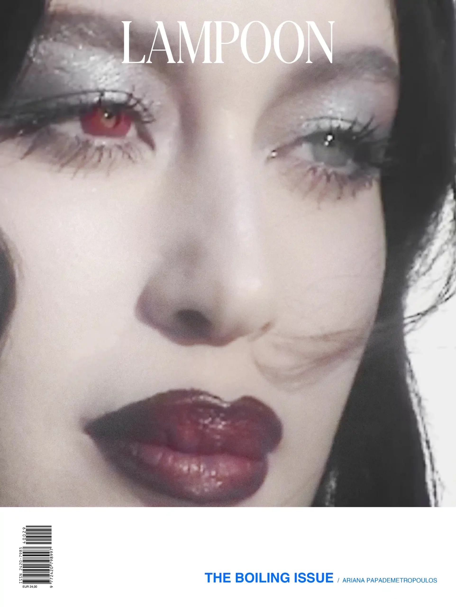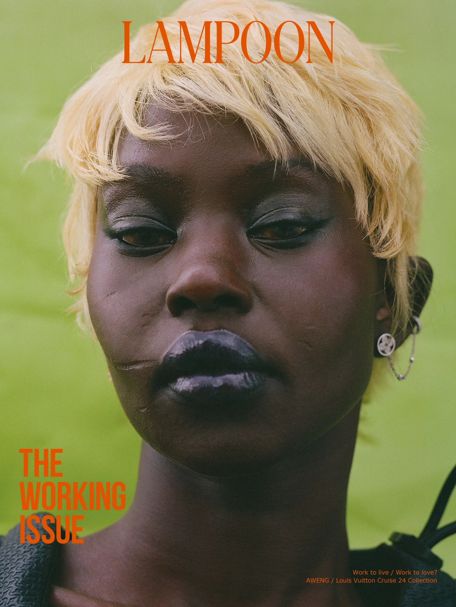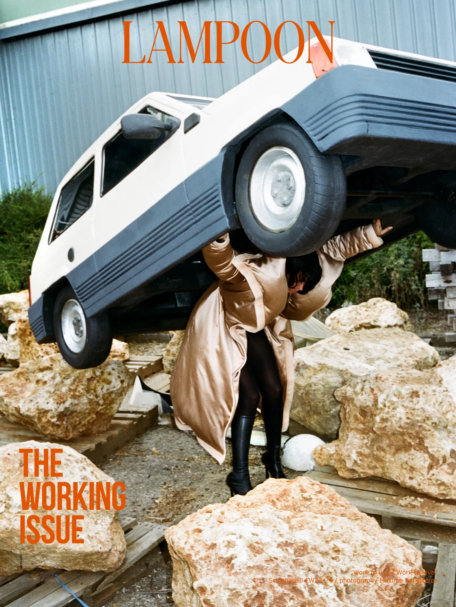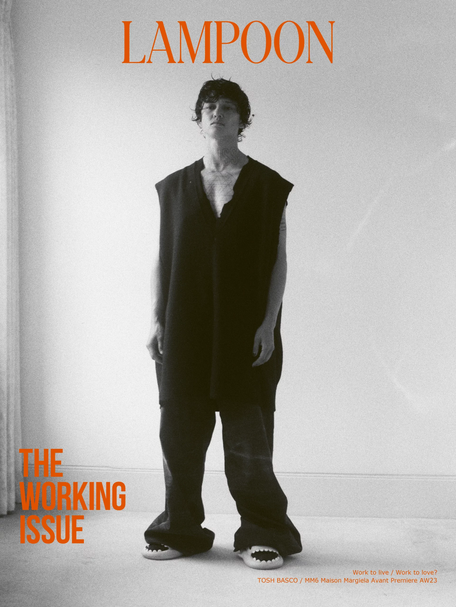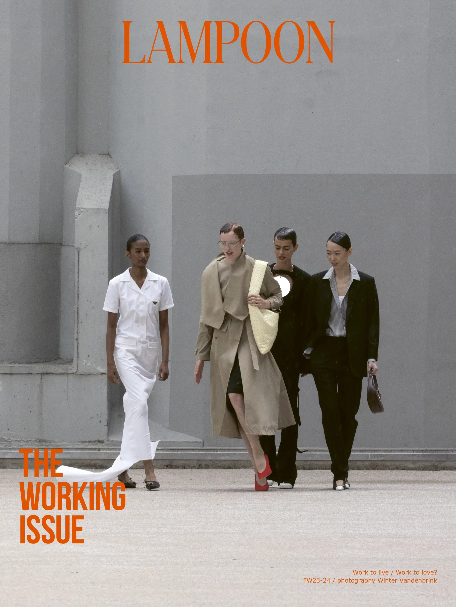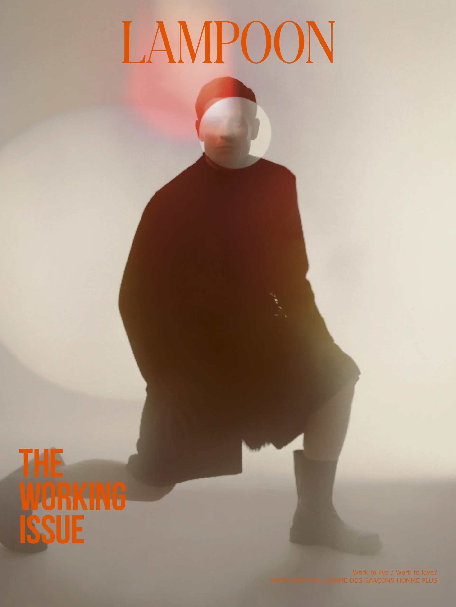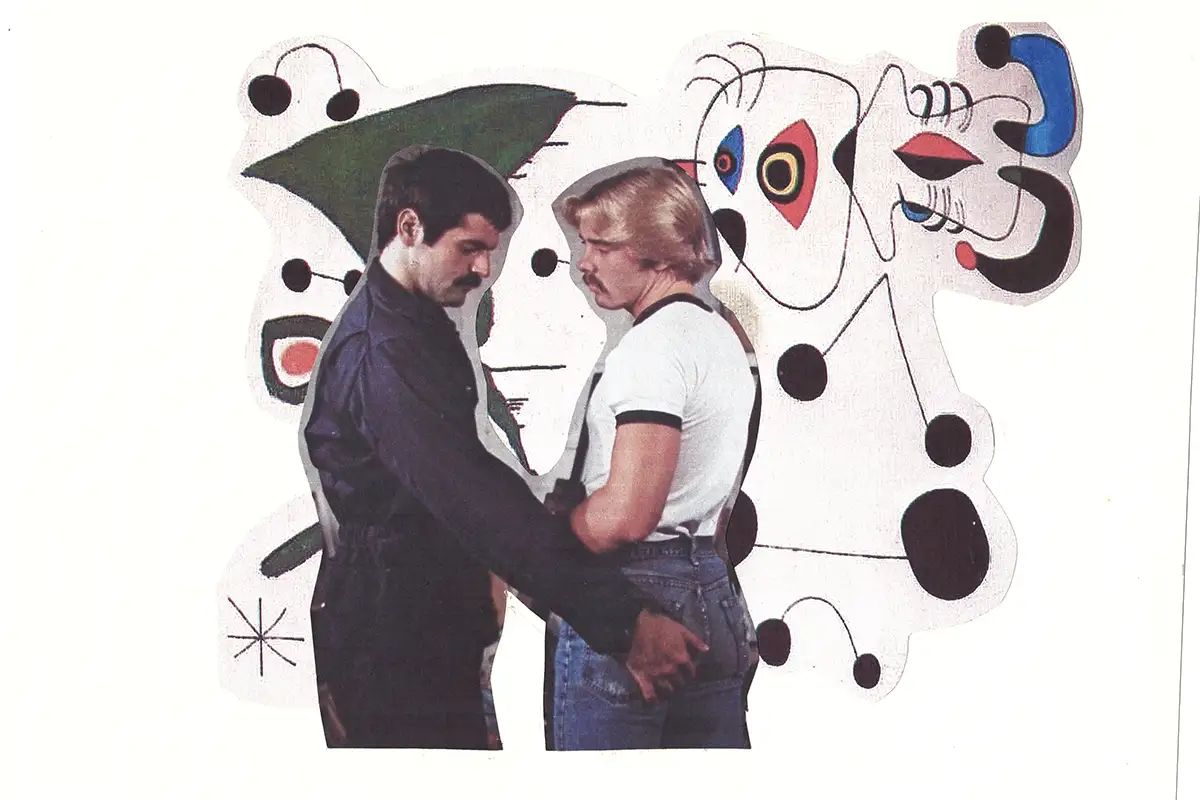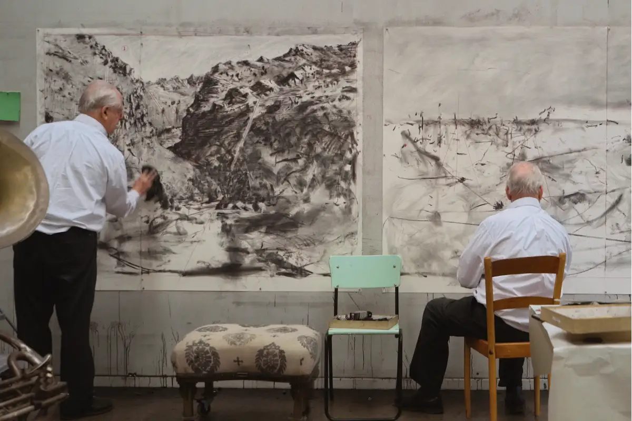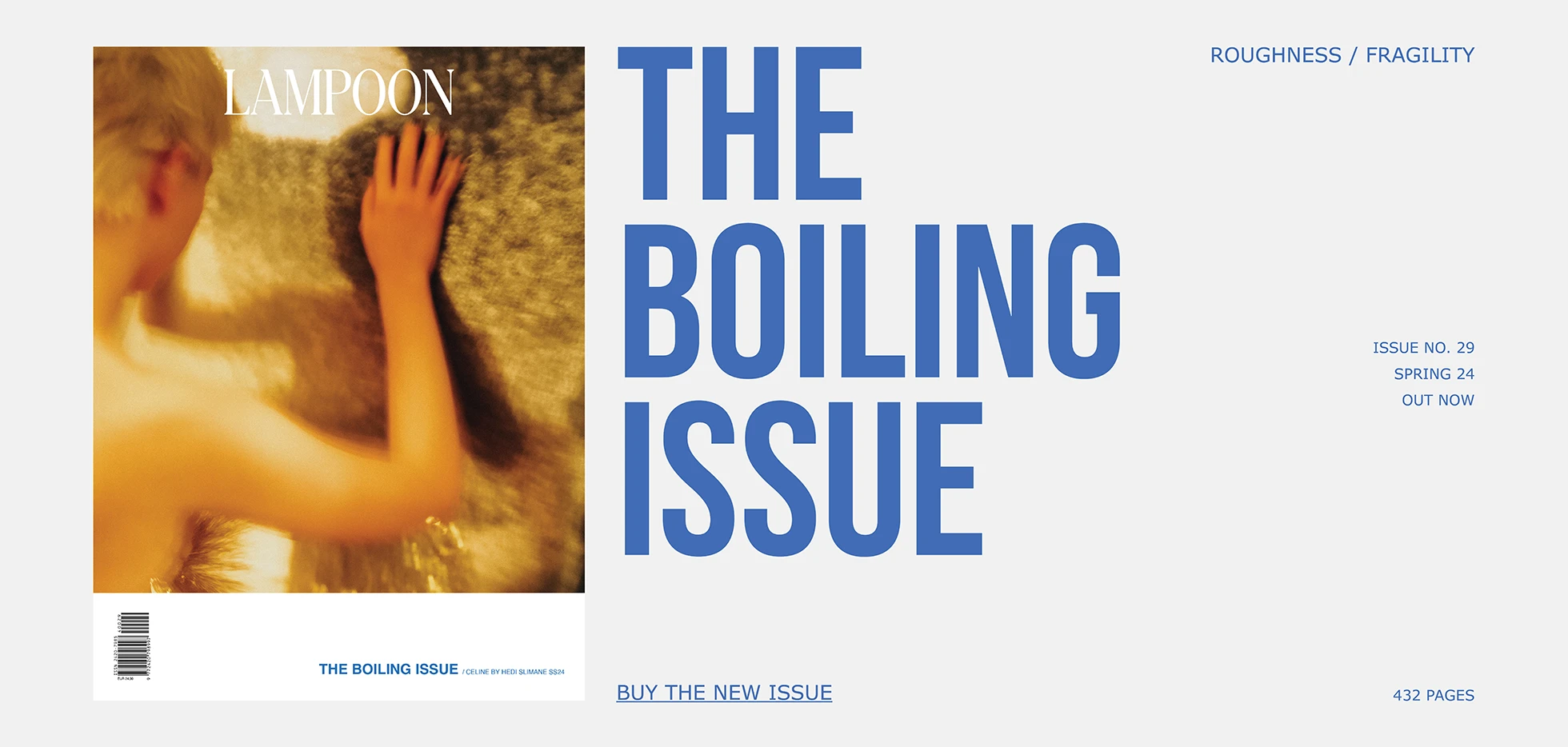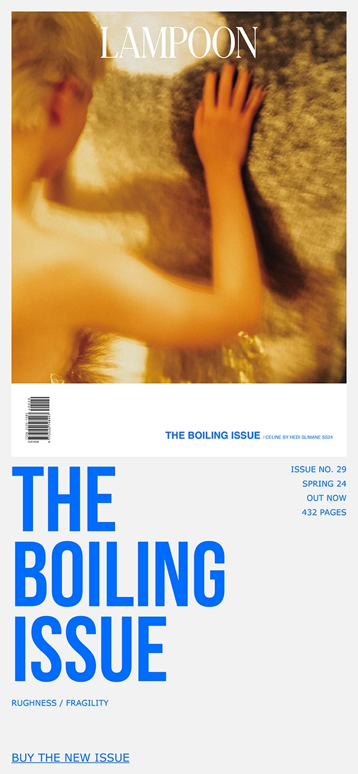«The process of building, destroys». When you work on an untouched landscape «you want to make sure you build something that integrates» on many layers: economy, nature and culture
Voronoi’s Corrals is an ongoing project by DECA
Developed by DECA Architecture studio by Carlos Loperena and Alexandros Vaitsos on the island on Milos, Greece where different areas are divided. In the span of ten years, five spaces called Corrals have been built. In Greece, Corrals were built as informal and empirical ways of zoning. The latest project by DECA is the Hourglass Corral. The whole endeavor, including all five buildings, started in 2012. At present, it covers an area of ninety thousand square meters. The project is named after Georgy Voronoi, a Russian mathematician known for defining the Voronoi diagram. It is a mathematical construct that partitions a plane into regions based points in the specific subset of that plane. DECA’s design follows the same principle.
Corrals in Milos: the site remained untouched
The Corrals project originated from a holiday home. The concept was that the client felt a bond with the location and the sea. DECA’s idea was to integrate the idea of a holiday home with a larger social and economic context. Being aware that whatever you do has an impact in socio-economic terms and on the environment. «We were working on a landscape that had never been touched before», explains architect, Carlos Loperena. When you work on an untouched natural landscape «you want to make sure you build something that integrates». That is not always easy: «The economies have changed on those islands from self-sufficiency to dependency from the mainland».
History, economy and ethnography before intervention
Milos used to be an area with proficient agriculture production, but it is no longer so. History and ethnography were studied before construction economy. Milos is a volcanic island and it has always been a mining site. It includes some Neolithic traces of activity from obsidian extraction. Mines are still open today, mainly because of a mineral found on the island. It is similar to clay but solidifies immediately when it comes into contact with water. The tourism industry is also an integral part of the socioeconomic environment. The project won’t be limited to impacting only the landscape. It will also touch on the economy and the organization of society, especially given the extension of the site. «The issue of integration has to be considered in multiple layers».
The Orchard Corral
It started with landscape: «We began by looking at solar trajectories and land». Soon it became more, «as our practice evolved, considering natural vegetation». Nature had an active role. DECA commissioned to their agriculturalist consultant, Kalliopi Grammatikopoulou, a catalogue of all vegetal species that exist on site. Economy was factored in afterwards. The aim is combining tourism, nature and agriculture. The Orchard Corral is a clear example of how all these elements work together. It hosts more than five hundred olive trees, producing two tons of high-quality olive oil every other year. It is the largest orchard on the island. People from the area do the trades, creating an ongoing link with the local community. This happens in a fully integrated cycle from collection, to pressing, to consumption.

DECA: The process of making, destroys
Thanks to botanist work, the area registered a lot of biodiversity. «Architecture is destructive, the process of making destroys». When you are excavating, for example, you are moving earth. To have as little impact as possible «you must treat earth as a material» rather than something to remove. Earth, according to Loperena, «is the most important material that we use». In order to incorporate buildings into the environment and landscape, but also to use geothermal systems to thermoregulate living spaces. «We buried buildings into it». Earth itself provides insulation. It can keep rooms colder during the summer and hotter in the winter thanks to its isothermal qualities.
Corrals and the integration strategy
Regarding nature, the same approach was used: «We had to preserve that biodiversity». They thought of corrals as a way to do it. « A corral is a boundary that divides two functions, population or spaces». At Voronoi’s Corrals, they want to divide the wilderness and cultivated areas to preserve both. «If you look at photographs taken in the aftermath of the Second World War, you see a distinction between areas. Some were forests and others were areas that were cultivated. We wanted to respect that».
It’s more about landscape architecture than it is about building a house. Divisions, in this case, helps to have both sides thrive. The cultural value of the land comes from its traditional use. If you respect that, you also create an immersive experience. It also acts as a vehicle for integration of residents and people coming to the island. Protecting the forests, animals and agriculture as well. «The countryside is a way to remain in touch with reality» and involved within the society.
The Hourglass Corral
The last project developed in the scope of Voronoi’s Corrals was the Hourglass. It is the largest domestic environment in the project. Through the development of the project, the architects learnt about implementing sustainable solutions with their experience. Covered in soil, the Hourglass Corral building implements mitigation. Even in winter, it requires just a minimal amount of heating.
Nature provides solutions with its primal elements. Operable skylights on the ceilings allow passive ventilation during hot seasons. Except from the skylights, the building is barely visible from above. Different aromatic herbs cover the roof per area, always following the corral’s pattern. Encouraging biodiversity and the thriving of heterogenous species. The herbs are used to produce essential oils. This follows the logic of consumption behind the whole project. Consuming what is on site or sharing it with the community: «Maintaining the productive character of the land» is key.
DECA
Rigorous and concept-driven, DECA Architecture engages in designing, building, researching and teaching. Since its founding in 2001, it has designed and completed projects in Greece, Italy and the United Kingdom. Current projects include: The Lemon House in Antiparos, a residence that learns from a vernacular agricultural typology; the Floating Gardens in Athens, a concept for a family home in the suburb of Psychico; the Liquid Soul, a 7-storey Art Hotel in the port of Piraeus.



