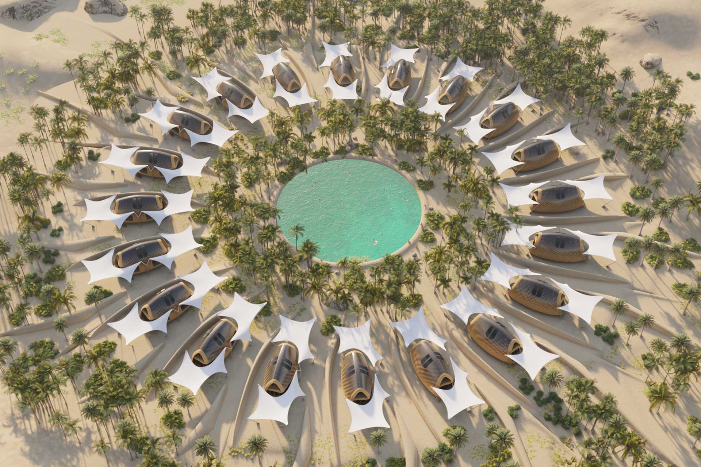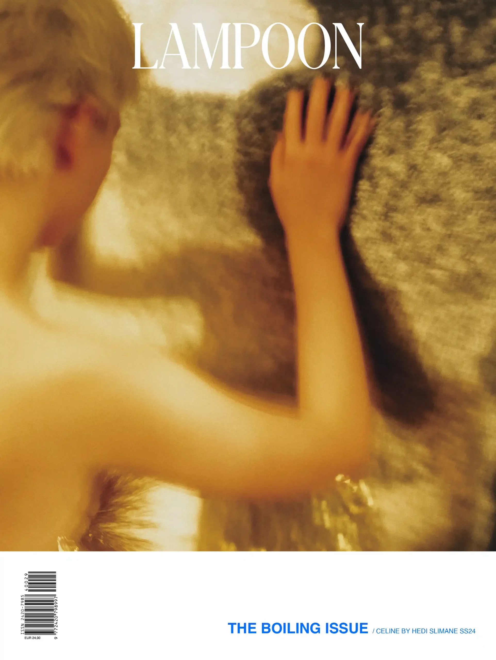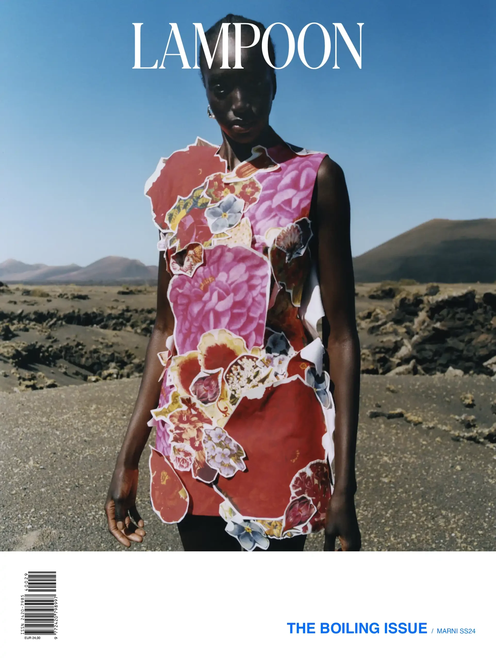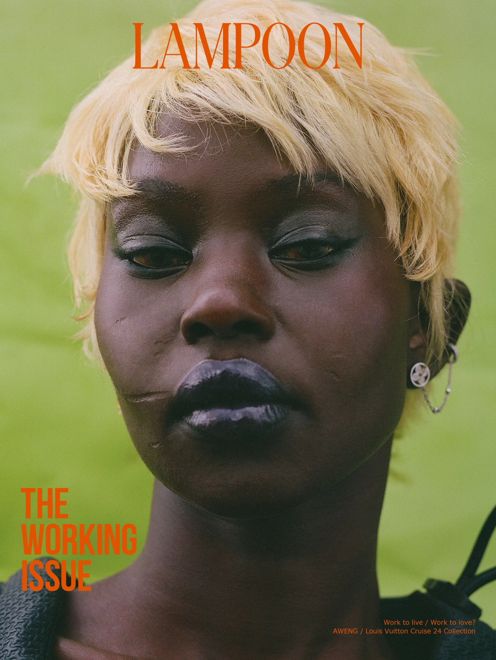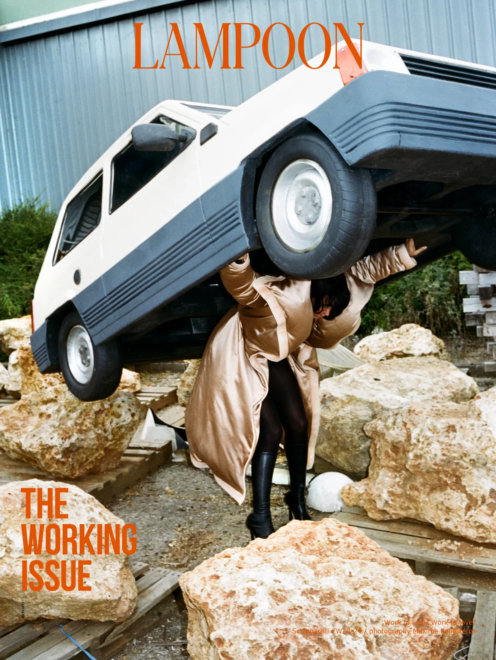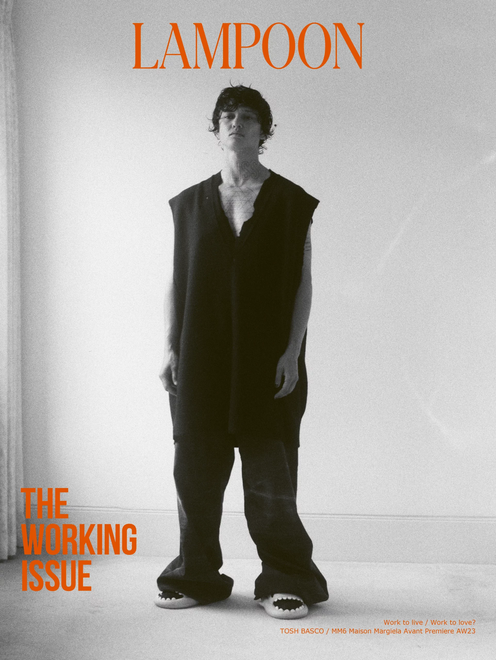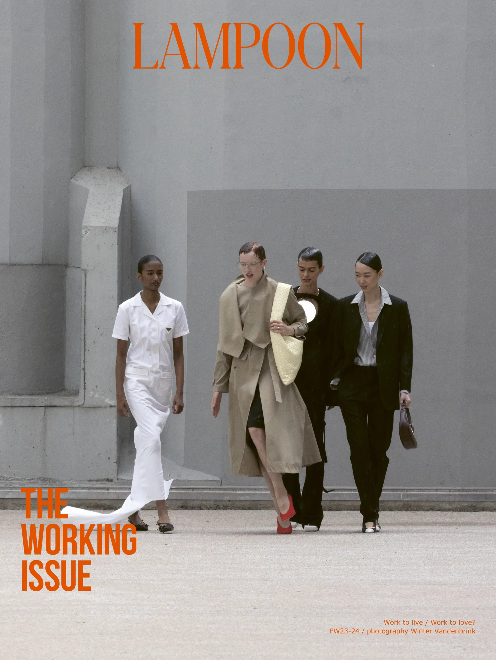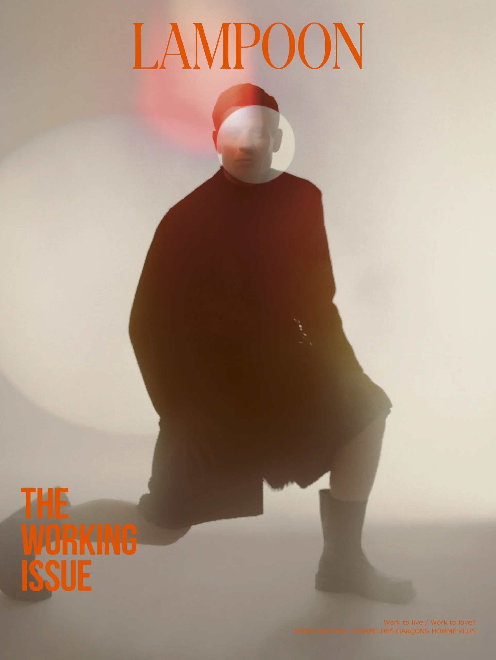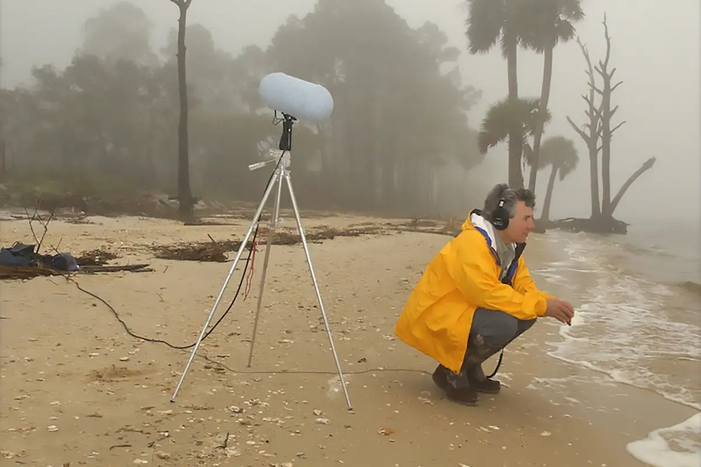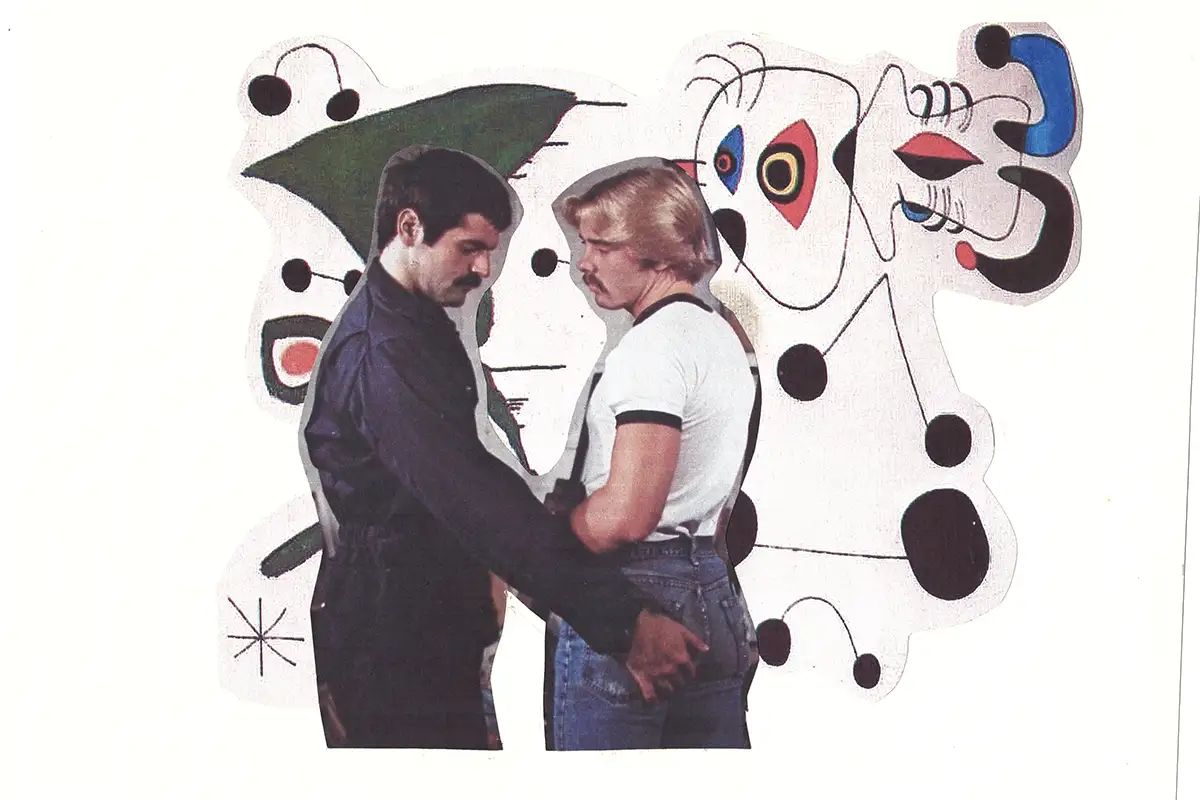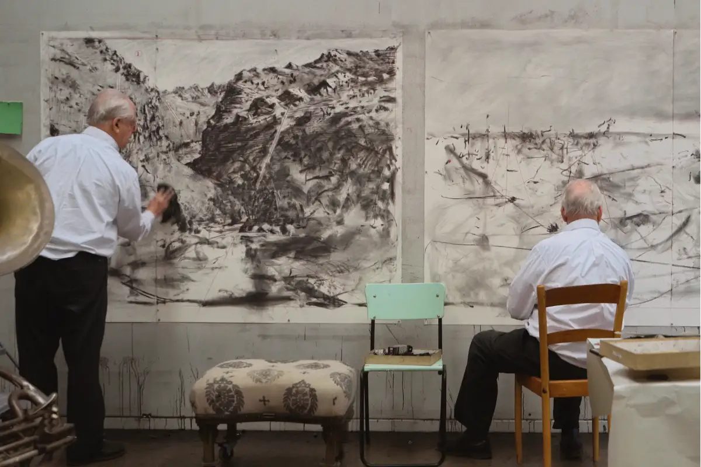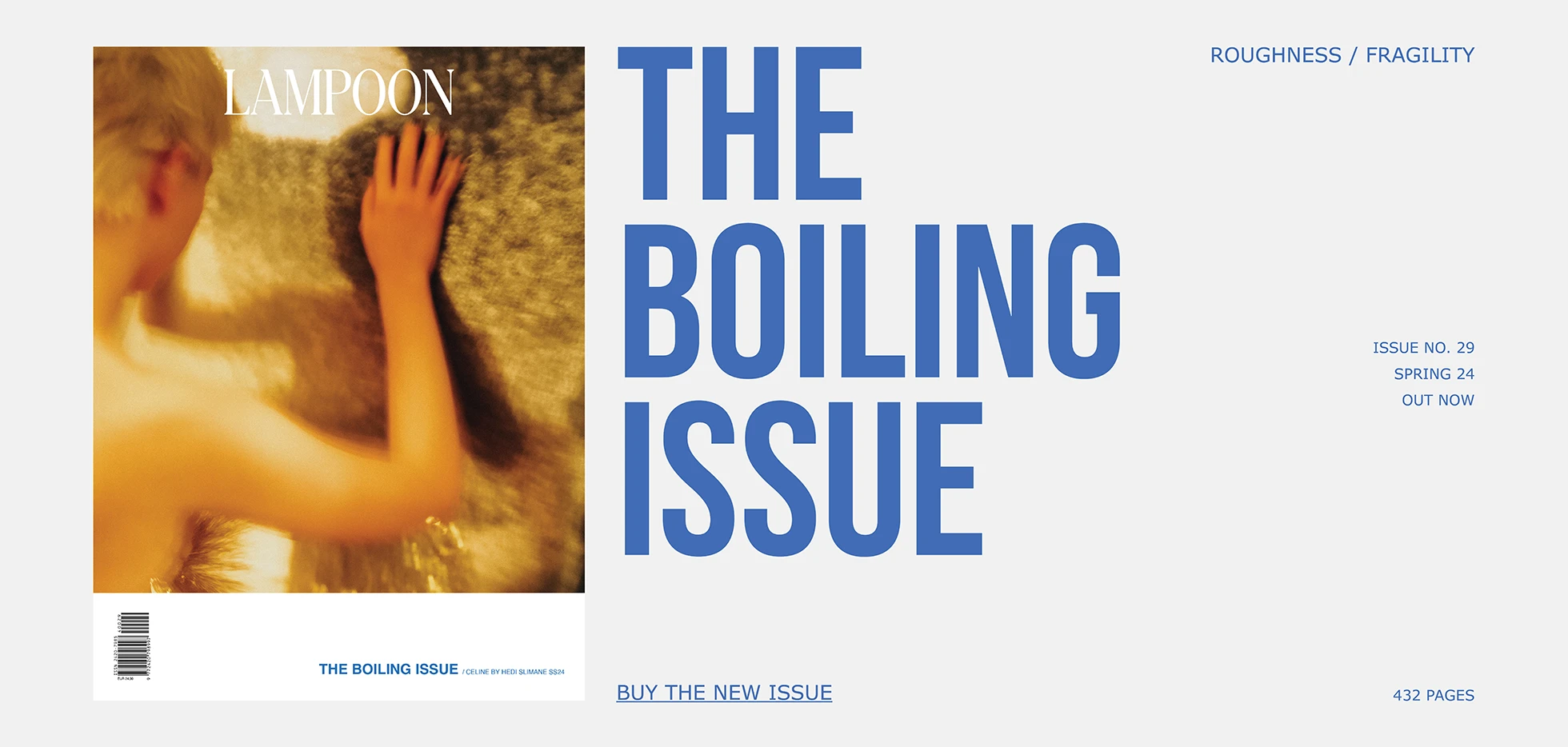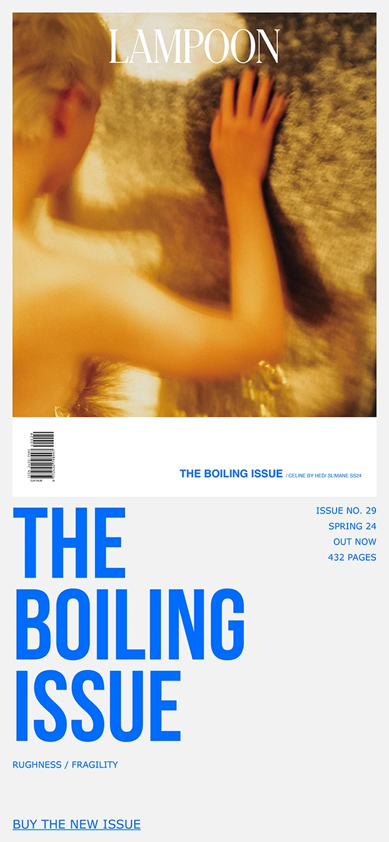Desertification looks like a problem for the future, but it is here now: W-Lab has a plan to build self-sufficient villages where people can live in arid climates
The phenomenon of desertification
Desertification means the degradation of land and its consequent becoming arid. According to the European Commission’s World Atlas of Desertification, seventy-five percent of the earth is already degraded, and if progression continues at current rates it will reach ninety percent by 2050. Degradation is a natural phenomenon that has always occurred throughout human history, but a research by the United Nations estimates that its pace has seen dramatic acceleration over the past decades, reaching a speed that is thirty to thirty-five times higher than in the past. The causes of desertification are rooted in human activities such as urbanization, mining, farming and ranching.
Those activities impact the environment creating soil erosion. This way, it becomes impossible for the land to retain water and grow plants. It is estimated that close to two billion people are currently suffering from the consequences of desertification, which today affects more than a hundred countries, often in the poorest areas of the world. It may look like an issue distant in the future, but data tells us it is not. On the contrary, desertification and its implications for human life is something we have to face as quickly as possible, if we are to find solutions to still be able to live on the planet. W-Lab, the architectural laboratory of Wild Design Studio, has been designing a potential answer for people to inhabit desertified climates. We must find ways of organizing life differently if we are to survive.
Lampoon reporting: W-Lab Biocabins
After a career in big architecture firms, architect Carlos Bausa Martinez started W-Lab and ended up designing high-tech and self-sufficient biocabins for eroded climates, built in biological and sustainable materials. Architects all over the world are trying to find ways for making buildings more efficient, but this might not be enough. According to Bausa Martinez, what we need is «thinking about the building as something that will produce its own resources rather than consuming them». W-Lab cabins are designed to be autonomous in any climate. The foundations for the whole project come from NASA and other institutes’ research about the future of climate.
The aim is to build a house that can exist in such predicted conditions. A software analyzes temperatures along with all relevant variables to simulate a world such as the one predicted by researchers of our time in what W-Lab calls the «post-climate change age». The biocabins structures and finishes will be built in materials deriving from American agave plants, both because of the nature of the plant, which is easily grown in arid climates and because of the great amount of successful existing bio-construction projects developed using agave as a material. In this specific case agave will be grown on-site and used to create cross-laminated panels. Insulations will also come from agave, using some of its other components, like the roots without any chemical additives. In order to avoid the use of concrete, the units will be anchored to the ground rather than having foundations.
This allows both the constructions to be easily disposed of once their life cycle has ended, and to move them elsewhere if needed. Recycled aluminum is used instead of all other metals where it can’t be avoided, which can then be reused again in turn. Aluminum also has the advantage of requiring less energy for production, lowering emissions. Two cabin models will be available: the model L will be a hundred and eighty square meters, and the XL around three hundred. W-Lab is planning to place villages outside of cities and urbanized centers, because «we have to find an alternative to the city model». Urbanization is a weighting part of the problem leading to desertification, to fight it we have to build a new model. For those who have to commute for work, W-Lab is planning to add electric public transportation and electric power stations for bicycles and cars to guarantee a necessary but sustainable infrastructure.
Using plants to mitigate the environment
Plants will be used both inside and outside living spaces. Outside they will be needed to mitigate the environment, create shadows and lower the overall temperature, which will otherwise be too high for human living conditions. The choice of which species of plant is to be used is based on NASA Clean Air Study in collaboration with Associated Landscape Contractors of America. The research provided a catalogue of plants based on their best use, and where and how they can better contribute to the environment they are placed in. All plants absorb carbon dioxide and release oxygen, but each has specific characteristics. The index basically aims at categorizing plants according to their means to reduce air pollution.
The positioning of plants inside the house will also be thought-through, in order to make indoor living spaces as clean as possible. Plants, together with textiles, will also be used as a protection from the sun and most importantly from desertic winds which would otherwise represent a dangerous threat. The villages will run completely on renewable energies. In particular, they will rely on solar panels. W-Lab is aiming to use those produced by Tesla, for a number of reasons. Firstly, looking at design, Tesla panels allow to build roofs that look like normal houses. Power walls are also being considered in order to capture the sun lights coming in at all levels and angles. Energy will also be extracted from wind, which will also be abundant in a post-climate change environment. Each cabin will be self-sufficient, avoiding the need for a power grid. Organic waste will be used for compost, and potentially to produce energy as well.

Sustainable food and water supply
As for food supply, a space will be left empty in each cabin to be dedicated to food growth, designed and engineered with vertical farming techniques. Though it will be impossible for the villages to be entirely self-sufficient and some food will have to be imported from outside, the idea is for every living unit to have its own production of greenery done with hydroponics. According to Bausa Martinez, policy should be written and implemented in architecture to make a space for growing food a necessary condition for building.
The plan for W-Lab is for every family to grow a different product, so that they can later be shared among households, contributing to the creation of a sense of community. As for drinking water, this will be one of the main issues in a desertified climate. According to W-Lab the solution is to be found in fog-capture technology. Capturing fog with polyethylene, a recyclable plastic polymer, allows to produce from four to fourteen liters per square meter, by storing and condensing humidity. This technique has been tested and proved efficient in places like Morocco, Chile and Peru, which are similar to the predicted future environment. Water used in the building as well as rainwater, instead, will be recycled and reused to contribute to the hydroponics systems and other house implants.
Founding and potential for attracting investors
Even if the design of W-Lab biocabins appears to be solving many of the issues of our times in terms of environment, climate change and sustainability, they have yet to be proven in practice. Bausa Martinez is in fact currently looking for funding to build the first ever prototype. Each unit, he estimates, will cost around a hundred and twenty thousand pounds, if realized with the simplest version of the solutions to be put in practice. For now, W-Lab aims at relying on crowdfunding to find enough money to develop the first cabin.
Crowdfunding allows more freedom compared to committing to few big investors, which is why W-Lab chose to go through with it, even though it can be slower. They want to build the prototype in Spain, where the climate conditions are compatible, and they have connections for the developments. Bausa Martinez says they are also looking into the new-born ecotourism sector as a business model: «travelers are looking for different and more authentic experiences». Biocabins might actually become a tourist attraction, potentially raising money to build more. The goal is to make affordable, social housing in the future, so that everybody can afford it.
W-Lab
Architecture, computational design and environmental simulation company based in the UK. It is the architecture laboratory of Wild Design Studio.


