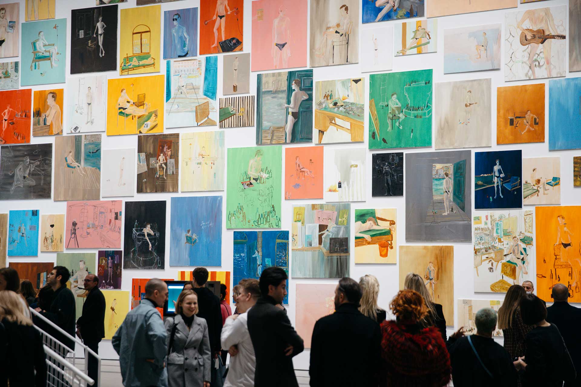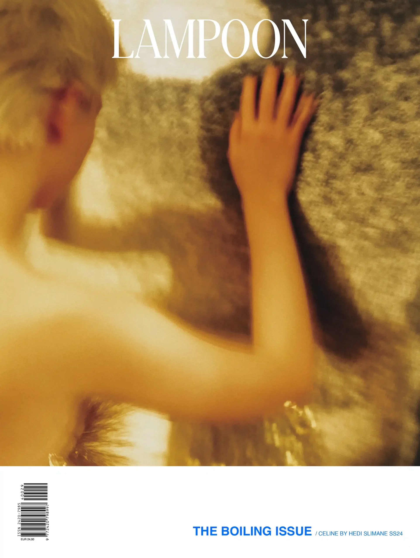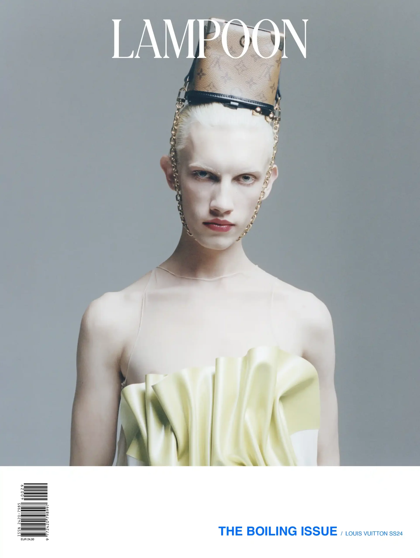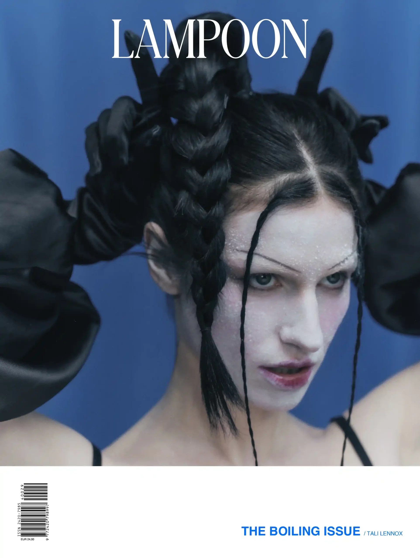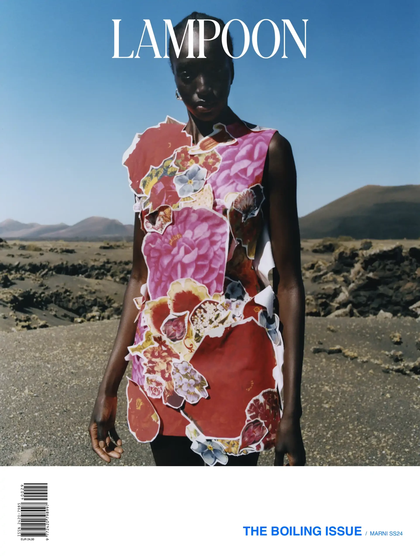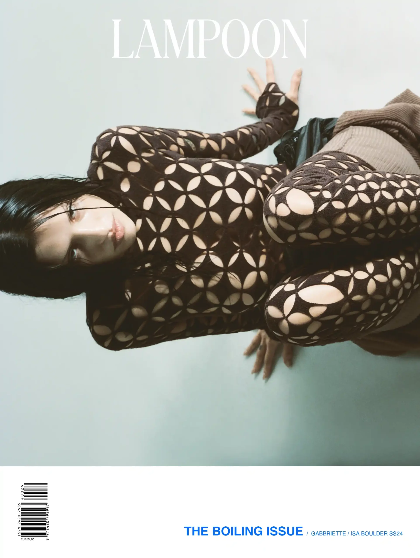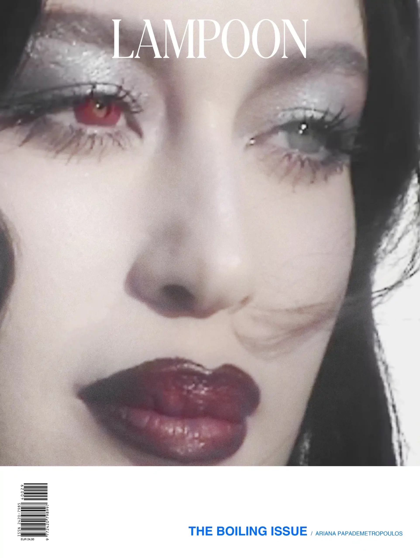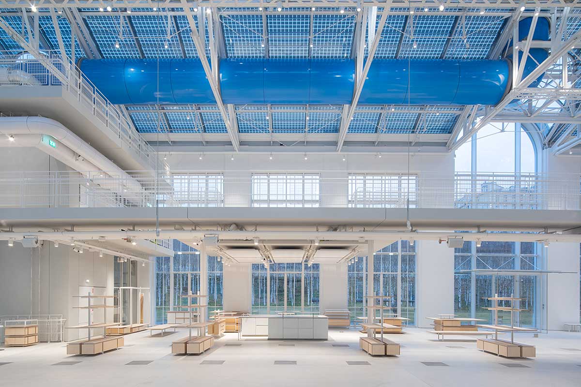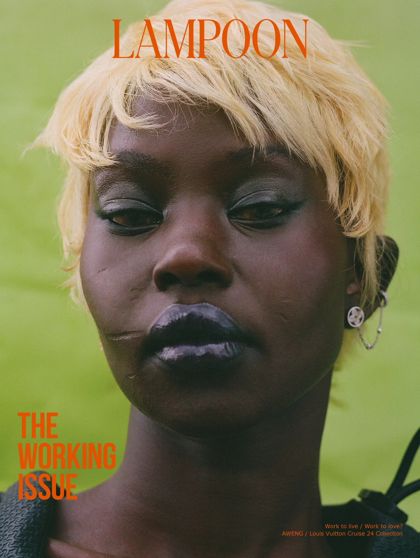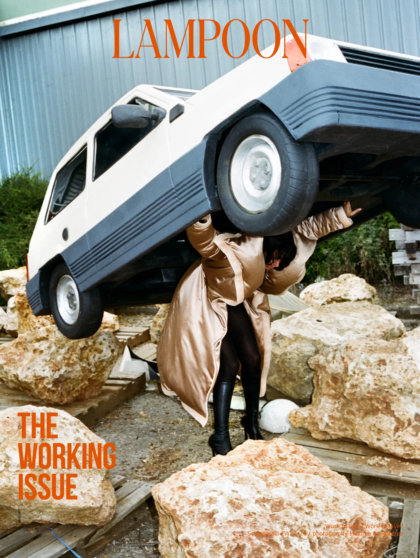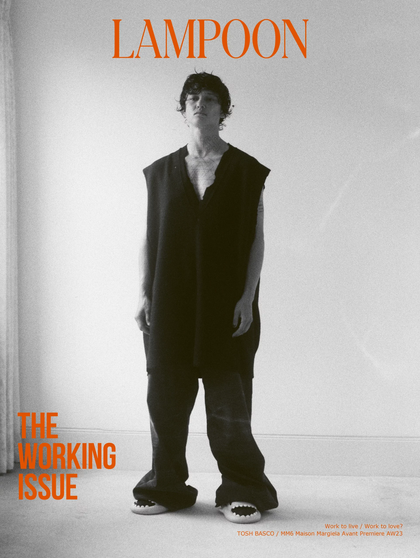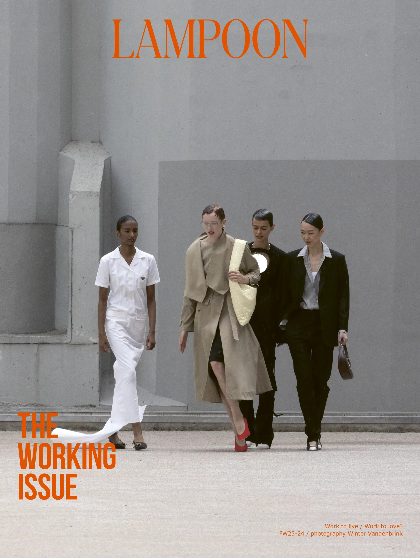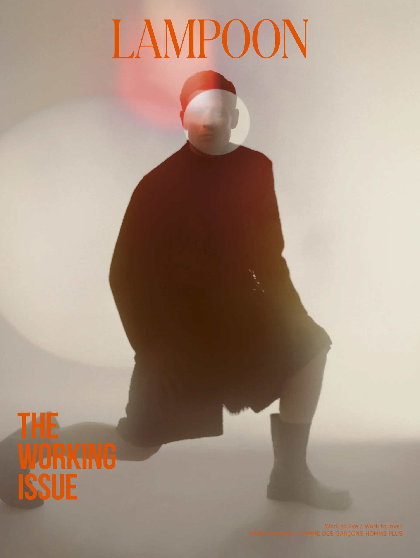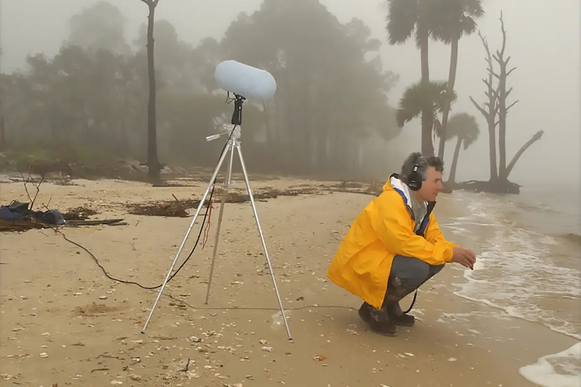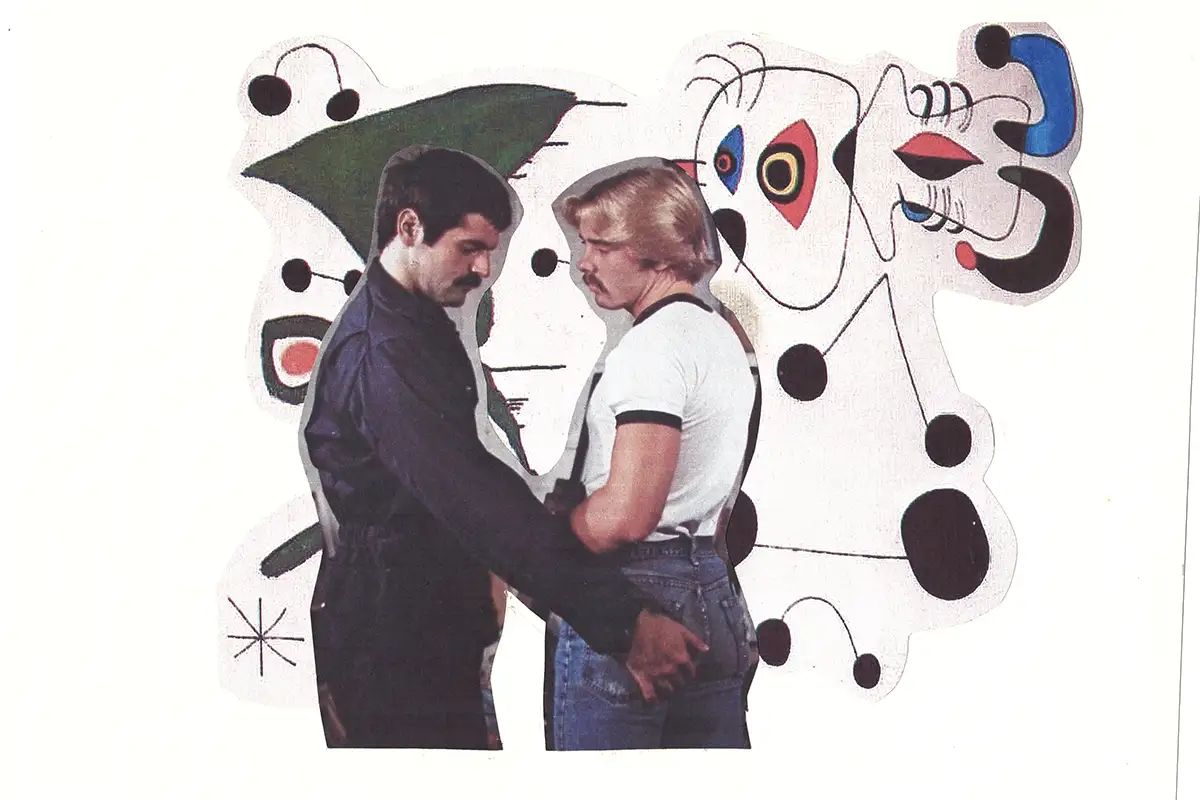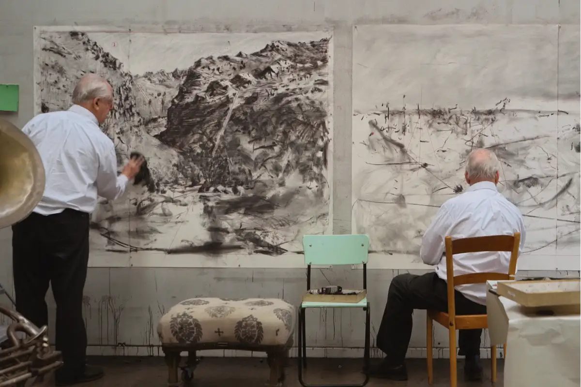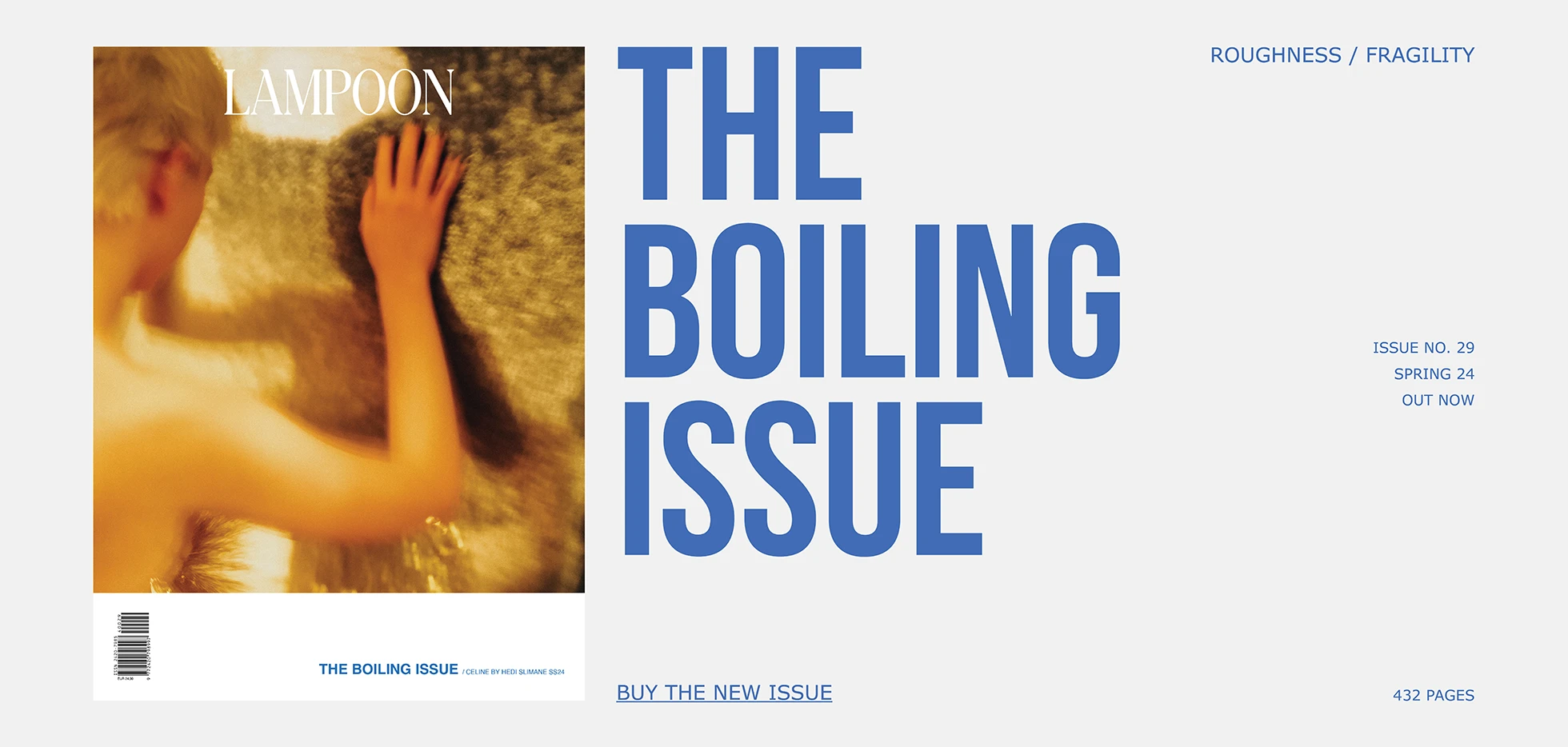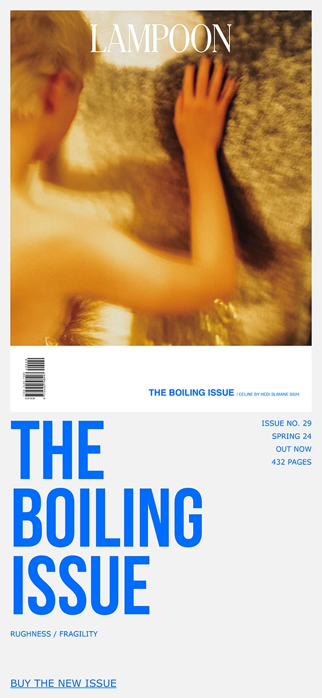Commissioned by the V-A-C Foundation, the new venue within Moscow’s cultural landscape joins the Garage Museum of Contemporary Art, the Tretyakov State Gallery and the Pushkin State Museum of Fine Arts
GES-2 House of Culture opening in Moscow
GES-2 opening on December 4, 2021, has marked the beginning of a new venue for Moscow’s Cultural scene, joining the Garage Museum of Contemporary Art, the State Tretyakov Gallery, and the Pushkin State Museum of Fine Arts. Behind the project is the V-A-C Foundation, established in 2009 by the forth richest man in Russia, Leonid Mikhelson, and the Russian-Italian gallerist Teresa Iarocci Mavica.
The history of GES-2 former power station and architecture
Located in Moscow’s Yakimanka District, the GES-2 power station was built in 1907. At the time of its construction, it was the second-largest power station in the city. The vast Russian-revival style building of the station was designed by architect, Vasily Bashkirov and engineer, Mikhail Polivanov. After being decommissioned in 2014, the power station was acquired by the V-A-C Foundation with the objective to transform it into a 20,000-square-meter multidisciplinary art destination. GES-2 is inspired by the traditional Russian ‘houses of cultures’ (in Russian ‘dom kultury’), namely multidisciplinary centers aimed to let people participate in culture and make art. It houses an art gallery, a library, creative workshops, a cinema, and a performing art space under one roof.
The former building was a simple and airy structure, characterized by wide windows designed in the Russian Revival, typical of architect Vasily Bashkirov’s last works – including the facade of the Tretyakov Gallery and Ivan Tsvetkov’s private gallery. The boiler house building, the front facade, adjoined the engine room. Its roof was originally finished by a clock tower with a tent-shaped top, like that of the Spassky Tower of the Moscow Kremlin. In the early 30s, when the famous House on the Embankment was completed, the top of the clock tower was dismantled. In 1941, another historic element was lost. The station’s giant brick pipes (over 60 meters tall) were dismantled over fears that the Germans would use them as a reference point in the air raids. They therefore changed them to steel pipes.
In November 2009, GES-2 was officially listed as an object of cultural heritage having regional importance. In 2014, the then Head of the Department of Culture of Moscow, Sergei Kapkov invited Leonid Mikhelson, who at the time was looking for a permanent home in Moscow for the V-A-C Foundation, to acquire the building.
The renovation work by Renzo Piano Building Workshop
In October 2015, it was announced that V-A-C Foundation had commissioned Renzo Piano Building Workshop (RPBW) to redesign the GES-2 power station and the surrounding grounds. «To build a good building you need a good climate and a good story which in this case is the power station where light is central», affirms Renzo Piano. The starchitect respectfully restored the historical building of the former powerhouse while, at the same time, transforming it into an open-plan, light-filled contemporary space. Piano believes that it is the presence of people that will provide the momentum for the future. «The poetry of light is essential, but so is the poetry of movement».
The manifestation of the house of culture concept in the design
The connection to the outside and the urban space is indicated by three possible main directions that the RPBW project organized. This refers to the welcoming pole or piazza featuring an outdoor sculpture area, library, bookshop, café, auditorium and permanent exhibitions space, the exhibitions pole hosting the main galleries and the education pole that will host summer school and an artist residency block. The piazza, in front of the main southeast entrance, leads into an inner ‘street’ while the landscape in the western part includes a park with hundreds of birch trees.
«What was relevant for us while we were developing the project, the walkways, the stairs, the tribunes was to develop a language for the things we were adding to the building, so as to distinct them from what was already existing like the steel structure. Renzo speaks a lot about the finest element repeating, inhabiting the space and creating a pattern. All the steel was the primary expression of what we found in the building so we were kind of didactic about establishing what was new, what we chose to work with, such as pre cast concrete, so that the lecture for a person visiting would be very clear also on the subconscious level like ‘this is new and the steel is part of what was preserved’», states Paolo Carignano, Architect at RPBW.
RPBW – Photovoltaic panels to increase sustainability
The building occupies 20,000 square meters. Having applied for LEED certification, the new center has a high level of energy-efficient sustainability via the use of solar panels.
The external masonry walls have been coated with lime plaster and light grey paint finish. The roof is fully glazed and Renzo Piano Building Workshop reinforced existing primary steel trusses with the introduction of a secondary structure of steel purlins and tension rods. The glazing is equally complex: a bottom layer of triple-insulated glass and a top layer of laminated glass are covered by a grid of photovoltaic cells, 54,000 square feet in size.
«To increase the sustainability of the project, photovoltaic panels – that have a shading system directly integrated – have been installed, without any battery storage. An aspect unique to this system is that actually there are inverters inside the building, that can reverse the flow of electrical energy back into the photovoltaic panels. It’s a technology developed for high altitude or high latitude for photovoltaic installations that creates a layer of liquid water that causes the snow to fall off from the photovoltaic panels so that during the winter they can continue to function and produce energy», affirms Architect Matthew Daubach from RPBW team.
Silk-screen printing
What is unusual is that a photovoltaic panel is typically dark blue or black to absorb light energy. In this case, having a black ceiling in a space for art but also for work is not the ideal color since it would increase a lot the contrast between the light coming in and the shadow on the back of the photovoltaic panel. What has been made here is a silk-screen printing called ‘ceramic frit’ (the technical term in glass processing when a ceramic coating is deposited on the surface of glass to add opacity of translucency) behind every photovoltaic panel.
«The process was to take a piece of rectangular glass to print white squares in a grid and then to lay the photovoltaic on top of the squares to lay all the circuitry that connects all the cells together and then put another thin layer of glass on top of that to seal all together. It looks quite dark inside the building but it’s actually pure white, just the fact that it’s in shadow it appears that dark if someone looks at them», continues Daubach.
RPBW also restored the four brick chimneys present on the site into iconic blue steel chimneys. The new chimneys are more than a mere architectural embellishment. They are functional devices that activate natural ventilation by collecting clean air seventy meters above the ground to greatly reduce the energy consumption of the building. «The brick chimneys were too old, so we built new ones as a symbol and painted them Matisse blue. You need to go 230 feet up to get the clean air», Piano affirms.
The value of urban green
The forest and garden were conceived as a non-architectural space not occupied by the building. Adding trees in urban areas is always a good thing to do, the more trees the better our health will be. But the idea of building a forest in a city is not something obvious to all architects today. «There are 1.5 meters between each tree which is what we see in nature. In summer you don’t even see the buildings behind since the canopy really renders the forest and you can’t see through», says Daubach. The forest also serves as the roof of the parking lot, which can also be transformed into an event venue.
The challenging part of GES-2 project
The time scale in which they executed the project was the real challenge. Everything was extremely fast, not only for the architects as designers, but also for many of the subcontractors around the world (involved in preparing specialties for the building), to accomplish this since the design of the project began in 2015. Construction began two years later, which is a short time. They were designing while they were demolishing. «It was an action-reaction», comments Carignano. Daubach then states that «it was a miracle that we were able to excavate underneath the building and go down supporting the existing masonry with jet grouted piles to dig all around it. We used construction techniques never done in Russia or barely done anywhere in the world».
GES-2: an extension of the urban space
Francesco Manacorda, the Creative Director of V-A-C foundation states that «the idea that Renzo Piano had when designing this building, GES-2, was really trying to make an extension of the urban space. The transparent windows, the name of the areas, he designed as a ‘piazza’, a square in Italian. This is a metaphor but also a way of thinking about what function this institution has. We are part of the city so that people step inside for different activities. Like in a city where you go from one point to the other, you might encounter something that you were not expecting. But out of curiosity you might explore, go to see an exhibition, join workshops, see a theatrical production that you see advertised. With this in mind, we hope that this part of the city will belong to the public».
GES-2 House of Culture will host a varied program of events and activities, focused primarily on Russian and international contemporary visual arts, design, and architecture.
V-A-C Foundation
V-A-C Foundation is an international non-profit private organization founded in 2009 with an emphasis on supporting contemporary art exhibitions and projects emerging from Russia.


