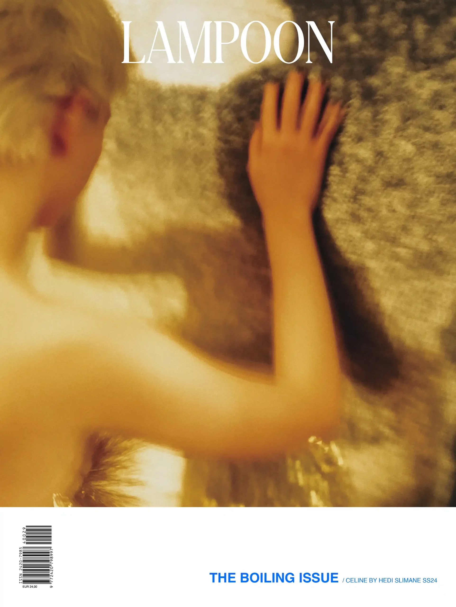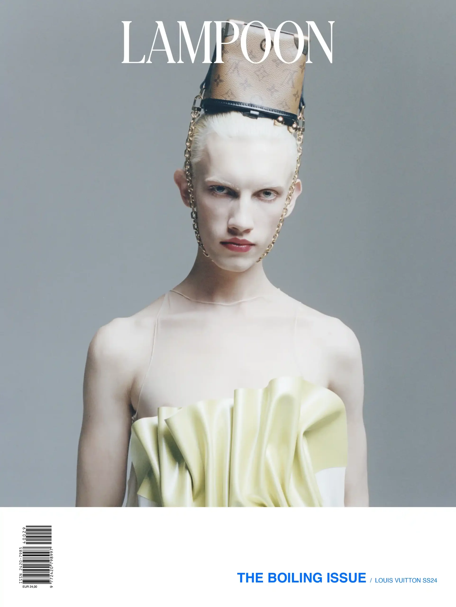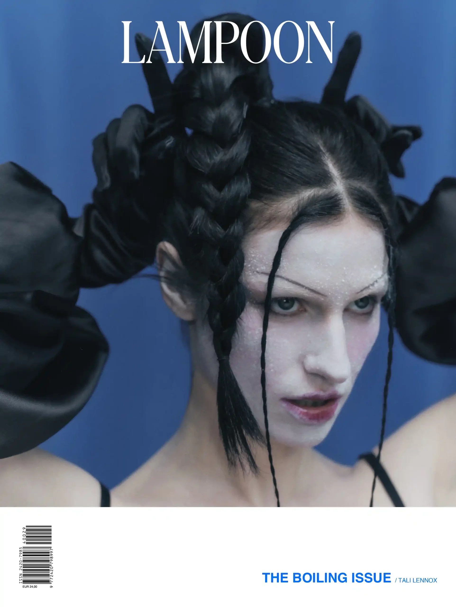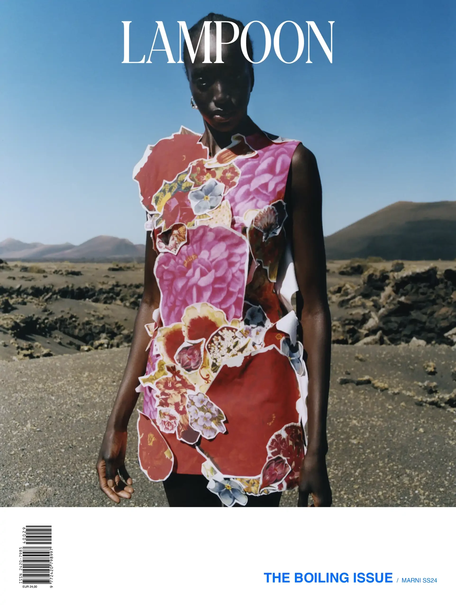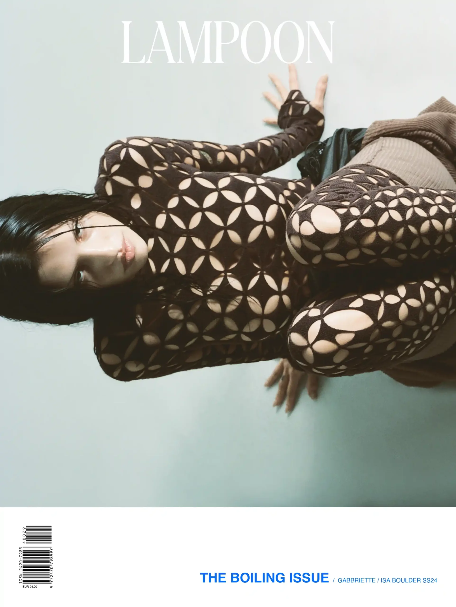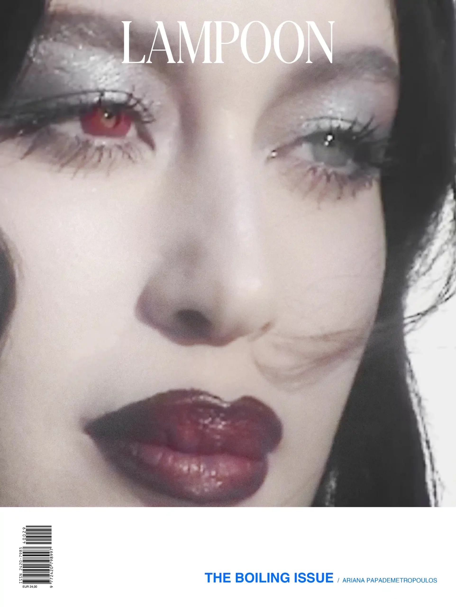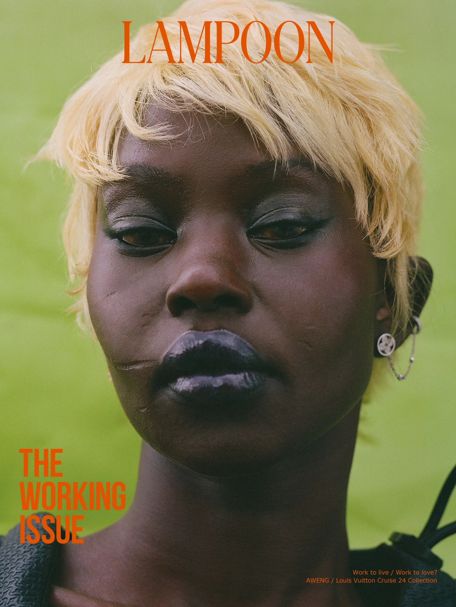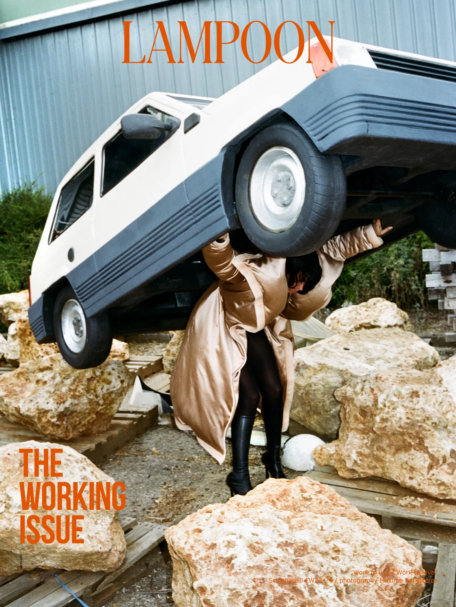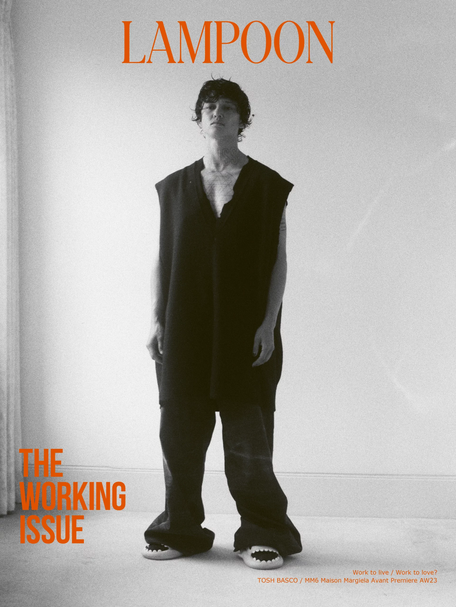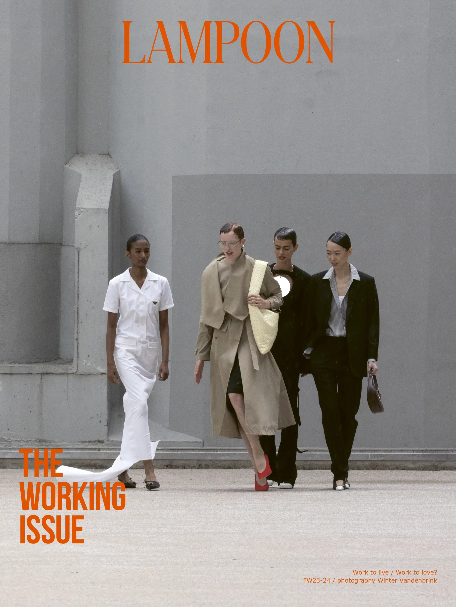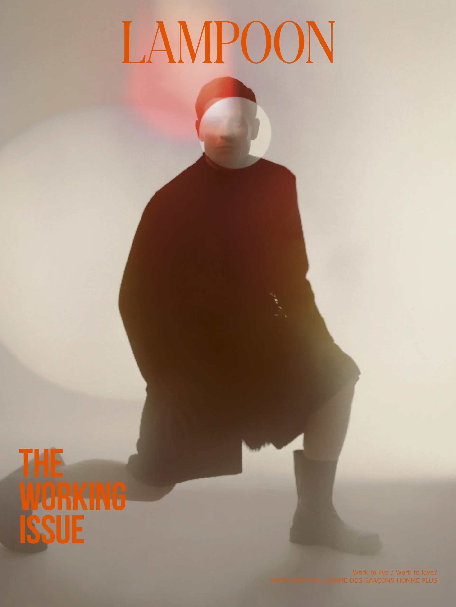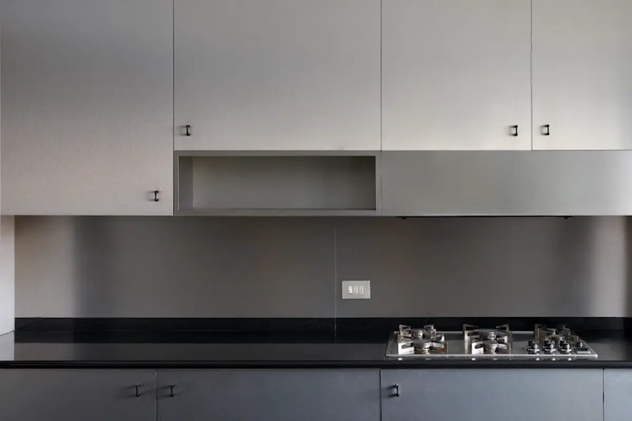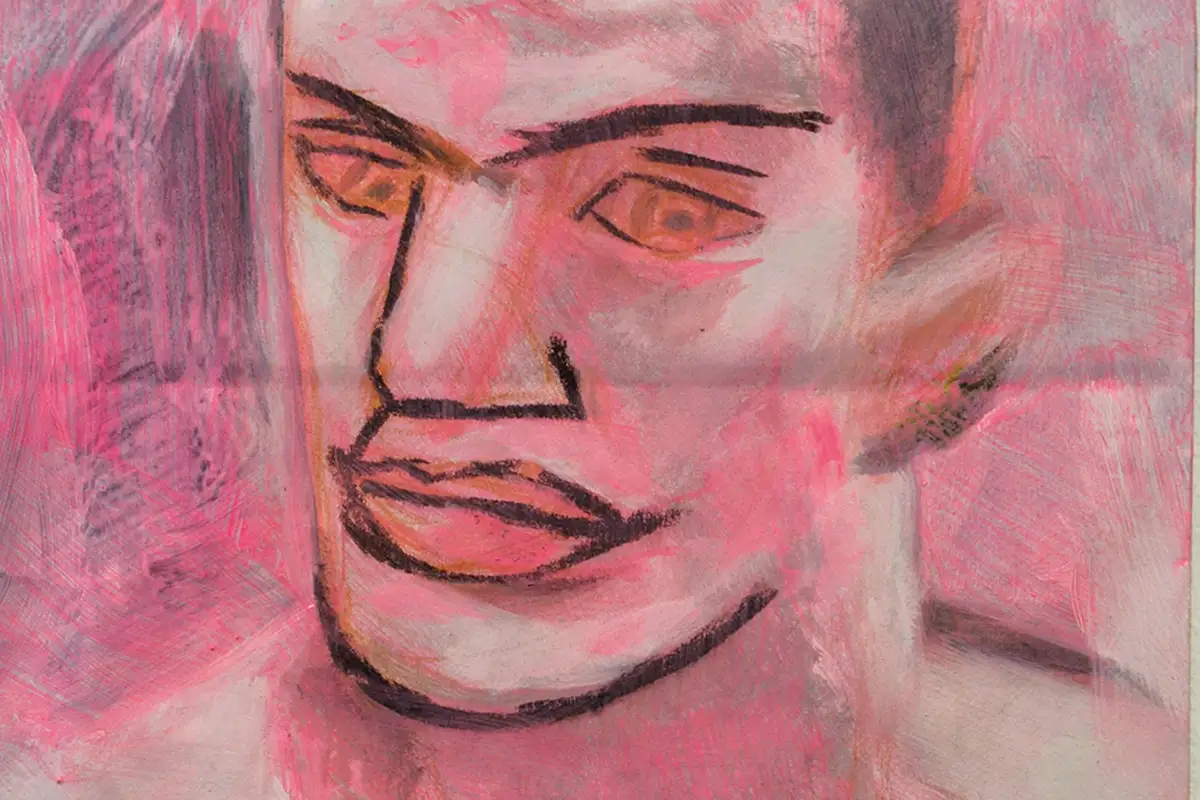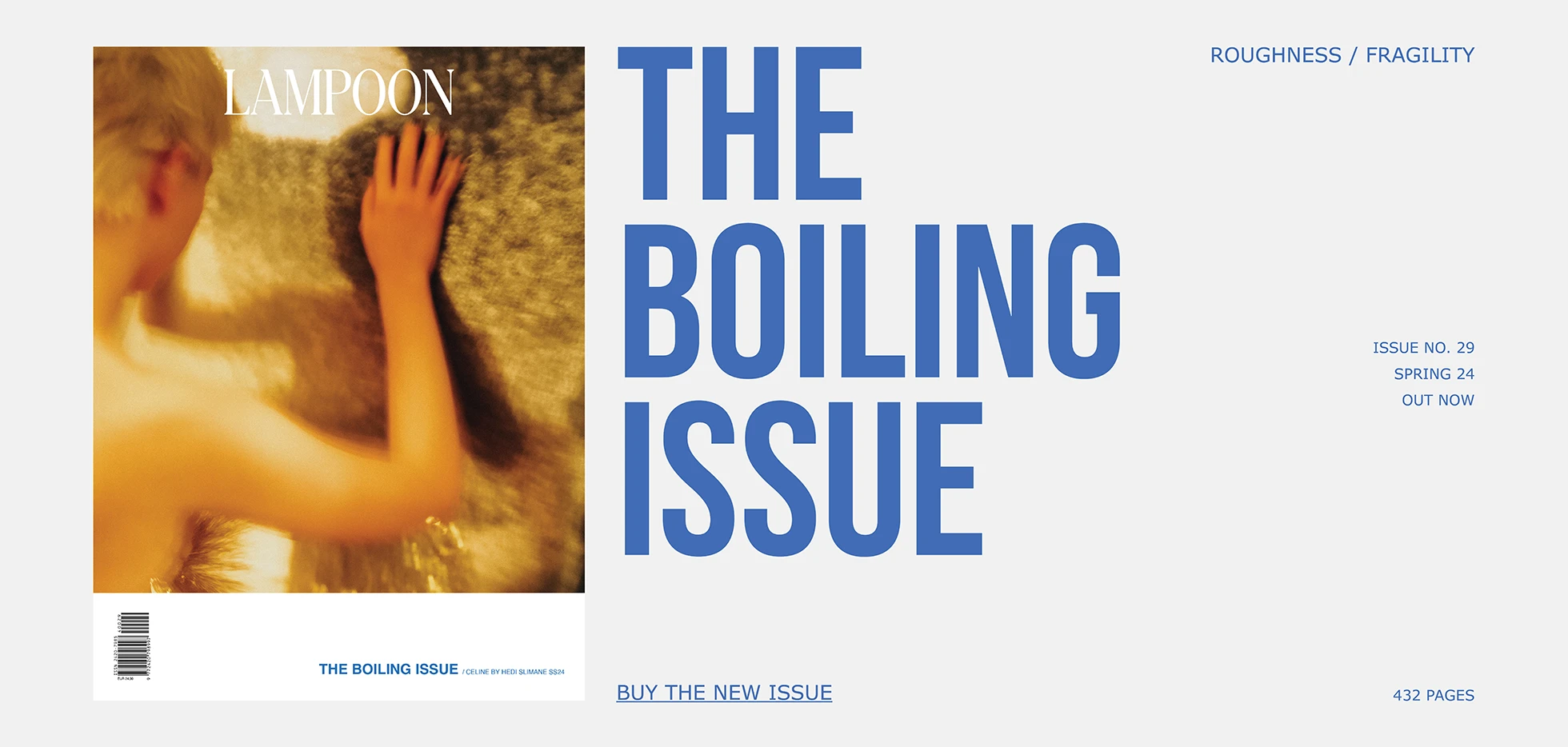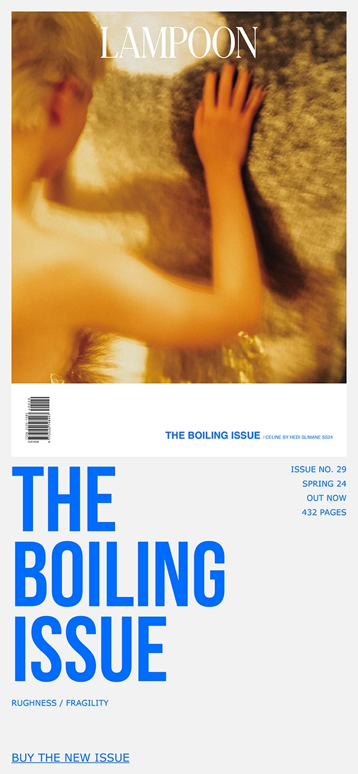A strategy for greener cities is to build greener architectures through the integration of trees, shrubs, and plants in the design of our houses
25 Verde residential complex in Turin
Completed in 2012 in Turin, close to Parco del Valentino, 25 Verde is a 7500 sqm residential complex where architecture and nature blend and the purpose to design and produce buildings that bring environmental benefits to the urban context is embodied in the forestry appearance of the complex itself. Sixty-three apartments are nestled in a maze of plants, bushes, and trees, taking over the façades onto the street and those facing the inner courtyard, where a wood was recreated. The building was designed by architect Luciano Pia, while landscapers and agronomists Stefania Naretto and Chiara Otella took care of the greenery project with their firm LineeVerdi. With an inner-looking character, the complex is conceived as a living architecture or a designed forest. Natural materials – as Siberian larch shingles – are employed to evoke the cortex of a tree, and change color over time, as in a living entity. Corten steel pillars sustaining terraces imitate the morphology of trees, and the wooden floors present glazed openings, to allow light to penetrate to lower levels. The building integrates a series of measures coming from a biological idea of architecture, meant to design buildings as natural ecosystems, where energy is used efficiently, and nothing is wasted: coat insulation, ventilated walls, protection from direct sunlight, heat pump system, systems to save rainwater and its use for irrigation. This approach is shared by the greenery project, which was developed by LineeVerdi starting from the first phases of the architectural design. Within 25 Verde, trees and plants are employed for their aesthetic features and for the environmental services they provide to humans for their well-being: temperature mitigation, air purification, CO2 absorbing, protection from meteoric events. The almost 200 trees integrated into the building absorb 5 tons of CO2 per year producing the same amount of oxygen and reduce particulate by 1,5 kg per year.
Scientific and deductive approach for 25 Verde project
The methodology adopted by Naretto and Otella to carry out the greenery project was based on a scientific and deductive approach. They chose the plant species to use based on given conditions and requirements of the architectural project: the specific urban setting, the amount and direction of solar radiation on the plot, the request to give life to an architectural and greenery ensemble able to grow in time and survive without requiring special maintenance. Buildings, once built and completed, are conceived as finite objects, while 25 Verde is an alive architecture, which performances and health depend on specific choices. The overall composition of the vegetal weave was studied to produce a balanced ensemble: nothing is casual. A full structure to façades is guaranteed in each season: evergreen species maintain the composition when deciduous trees – the most widely used to provide shading in summer and allow solar radiation to enter the apartments in winter – leave their leaves to fall. Seasonal changes have been studied to enhance the feasibility of the vegetal patterns on façades and in the inner courtyard during the whole year: Otella mentions the Cercidiphyllum japonicum placed at the entrance of the courtyard, that marked the access to the common space with the red tone it acquires during the fall. The features of the plants, their needs, and requirements, their growing habitus guided LineeVerdi’s choice of species and positioning of trees, bushes, and shrubs on the terraces designed by Pia, depending on the amount of space available for the plant to grow. 144 planters in the shape of reversed truncated cones are accommodated on the terraces; the smallest has a diameter of 1,80 meters, while the biggest reach a measure of 3,80, providing the space and the nutrients needed to grow from shrubs as Viburnum tinus, Osmanthus aquifolium, Elaeagnus x ebbingei and Physocarpus opulifolius to small trees as Lagerstroemia indica and Punica granatum, to first-rate trees, as Liquidambar styraciflua and Carpinus betulus.
The process of choosing the plants for 25 Verde and their maintenance
A set of rules was established, to be repeated on the six façades and adapted to the specific spatial and orientation conditions of each terrace and planter. The satisfaction of a range of conditions brought the composition to vary and adjust, producing a spatial ensemble constantly changing. This approach to the positioning of trees and plants within the building guarantees sustainable maintenance: «After almost ten years, we have not yet had to resort to any pruning, and no tree had died. They are healthy». According to Naretto and Otella, trees have to be put in the position to be in full health to provide those environmental services on which humans rely. On their part, plants collaborate: they are living beings with the ability to adapt and to be resilient. The process of care for greenery is not only intended as proper positioning and maintenance but, when it is possible, it starts before the operational phase of projects. Trees and plants integrated to 25 Verde were chosen and purchased from a plant nursery in Tuscany. After that, they were settled in another one on the hills outside Turin for two years before their moving within the residential complex under construction. Trees and plants were settled in the same substratum that would have been used in the planters, to give them the time to adjust to new conditions and reduce the stress of the transplanting. During this period, each species received specific care and was located into air-pots, aerated vases conceived to favor the development of new roots.
This preliminary care guaranteed the transplanting of strong, healthy plants, executed by the same company that took care of the maintenance of the greenery for the first two years – and still does – to ensure a supervised starting of the living architecture. Keeping the trees in health means also avoiding onerous operations: in 25 Verde, trees are equivalent to architectural elements, and the replacement of one of them demands the request for authorization to the municipality. The maintenance of trees and plants is taken care of by the building’s management because at 25 Verde greenery is a common feature: residents are not allowed to intervene on plants on terraces and those in the common parts. Those living on the fifth floor have access to private roof gardens, which have been realized and set according to residents’ desires. A part of them had their garden cured by LineeVerdi, and asked for fruit trees and vegetable gardens, taking the opportunity provided by 25 Verde to have a living experience with rural habits, despite living in the center of the city. Residents living in apartments not provided with private gardens can enjoy the view of the inner courtyard, where the ecosystem of a forest was recreated through the employment of three levels of vegetation – trees, shrubs, and groundcover. The wood is not accessible as is realized one meter above the ground but is crossable through a series of paths in trenches. Wild strawberries grow, picked by residents to produce home-made jams. Residents have built a community over time: they gather for concerts and common events and share the experience of living in a designed forest.
Architecture for greener cities
25 Verde is an example of the possibility for architecture to contribute to the objective to realize greener cities, not only through the tools of technology but also through the integration of specific expertise and knowledge concerning plants, able to address their requirements and take advantage of the environmental services these entities provide. These services are exploitable through a controlled selection and location of trees, put in the position to grow in time and self-regulate without the need of major maintenance. Plants are studied and respected within a project that is designed and planned in detail: 25 Verde has an eclectic appearance but is the result of a rigorous process made of a series of rules. Here, nature is not wild nor overwhelming: it cooperates with architecture according to codes designed around nature itself. This experience stresses the need to work towards an interdisciplinary within design and construction process: integrating into architectural developments specific expertise able to provide each project with a scientific approach to the use of trees, their health, and their environmental performances. Otherwise, a not-informed integration of greenery in architectural processes can be counterproductive, resulting in plants that are not healthy and that require resources, labor, and maintenance, and that do not provide the desired services. As stated by Naretto and Otella, 25 Verde accommodates around 200 healthy trees, which provide the same services and benefits provided by a small park. When compact urban fabric does not allow the opening of green breaches in cities’ denser areas, an approach as the one put in place to realize 25 Verde can constitute an opportunity to improve the urban environmental quality.
LineeVerdi
Stefania Naretto and Chiara Otella are landscapers and agronomists and since 2004 are founding partners at LineeVerdi, based in Turin. They provide landscape planning services as well consultancy for the design and restoration of green spaces as terraces, parks, gardens. They collaborate with architectural and engineering firms, municipalities, and administrative offices to realize green spaces within urban projects as parks, residential districts, shopping centers, and industrial areas and to guarantee to new interventions a rational integration to the landscape.



