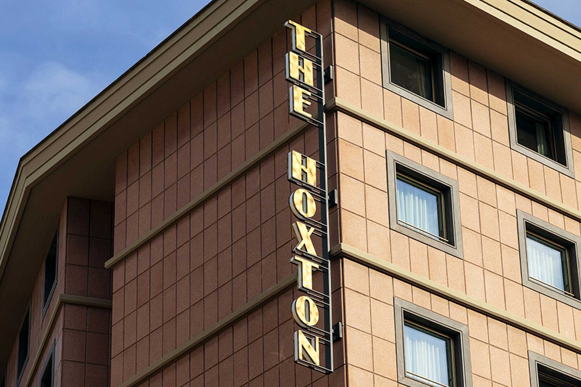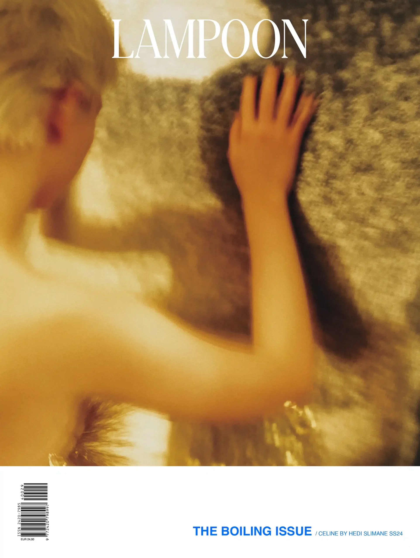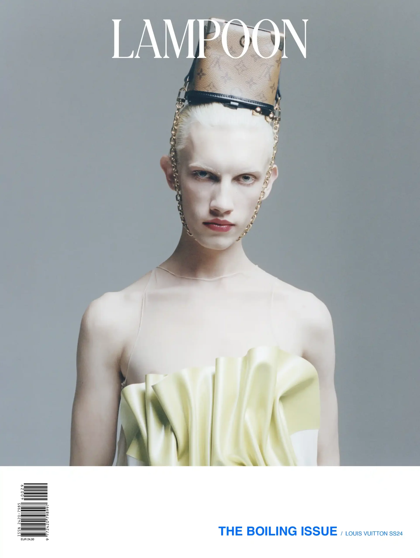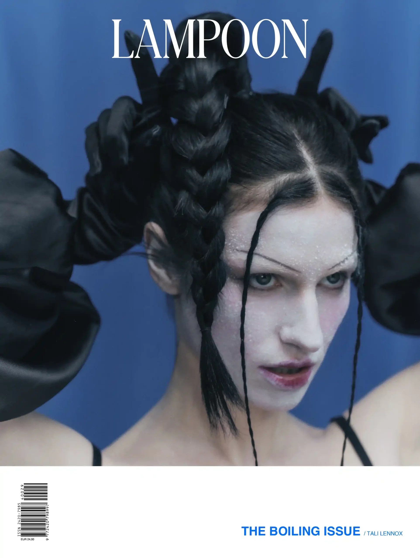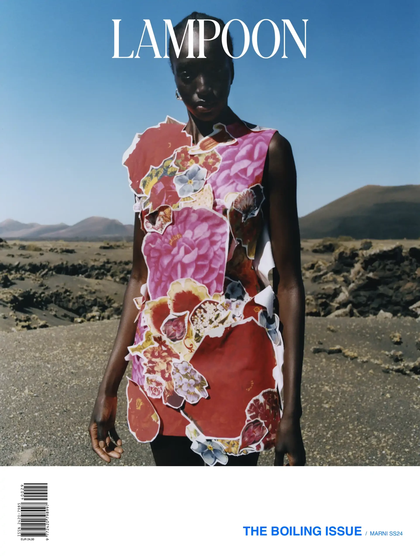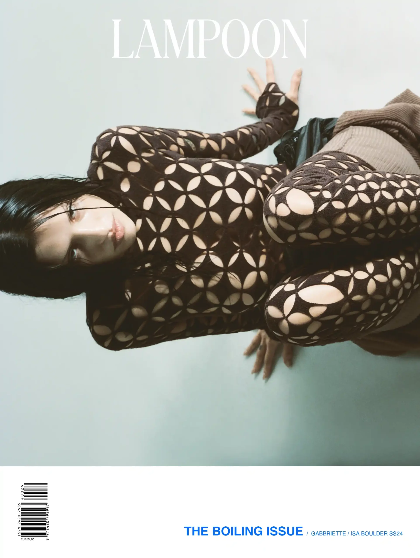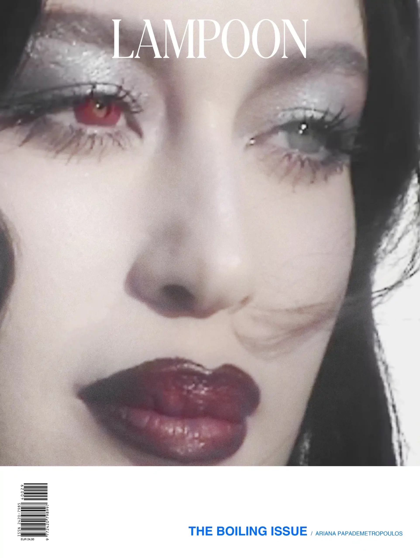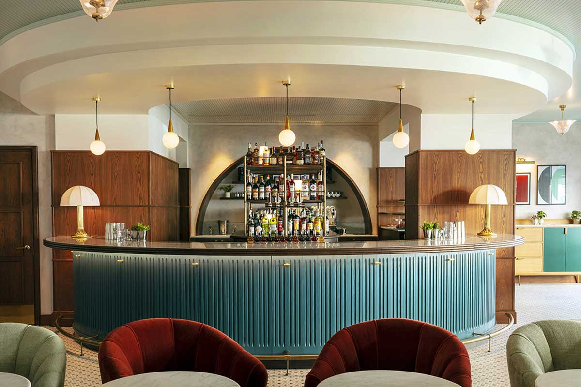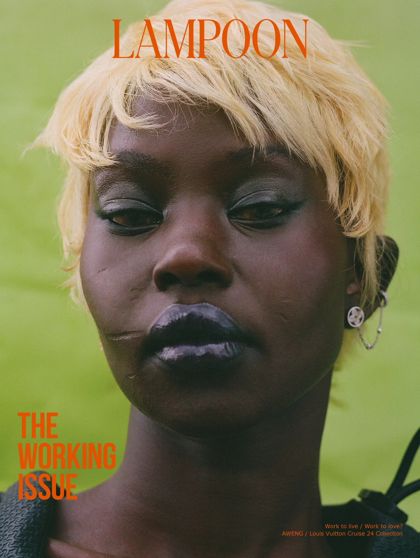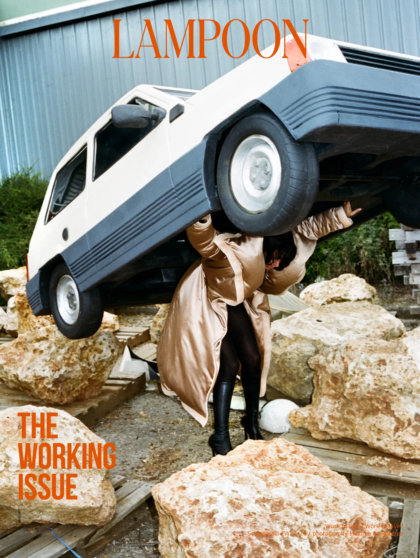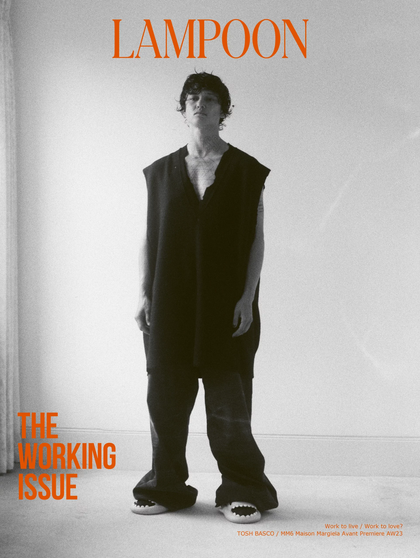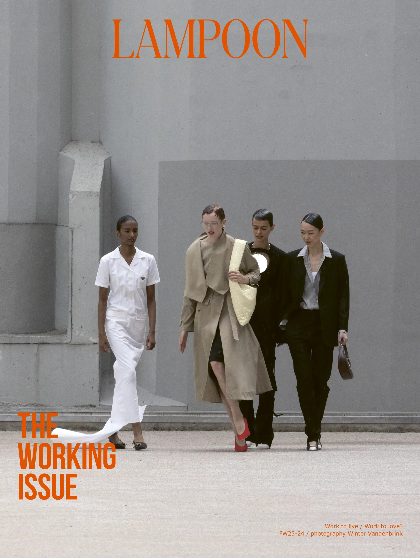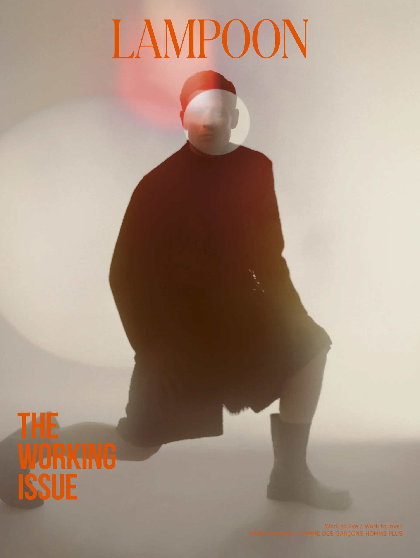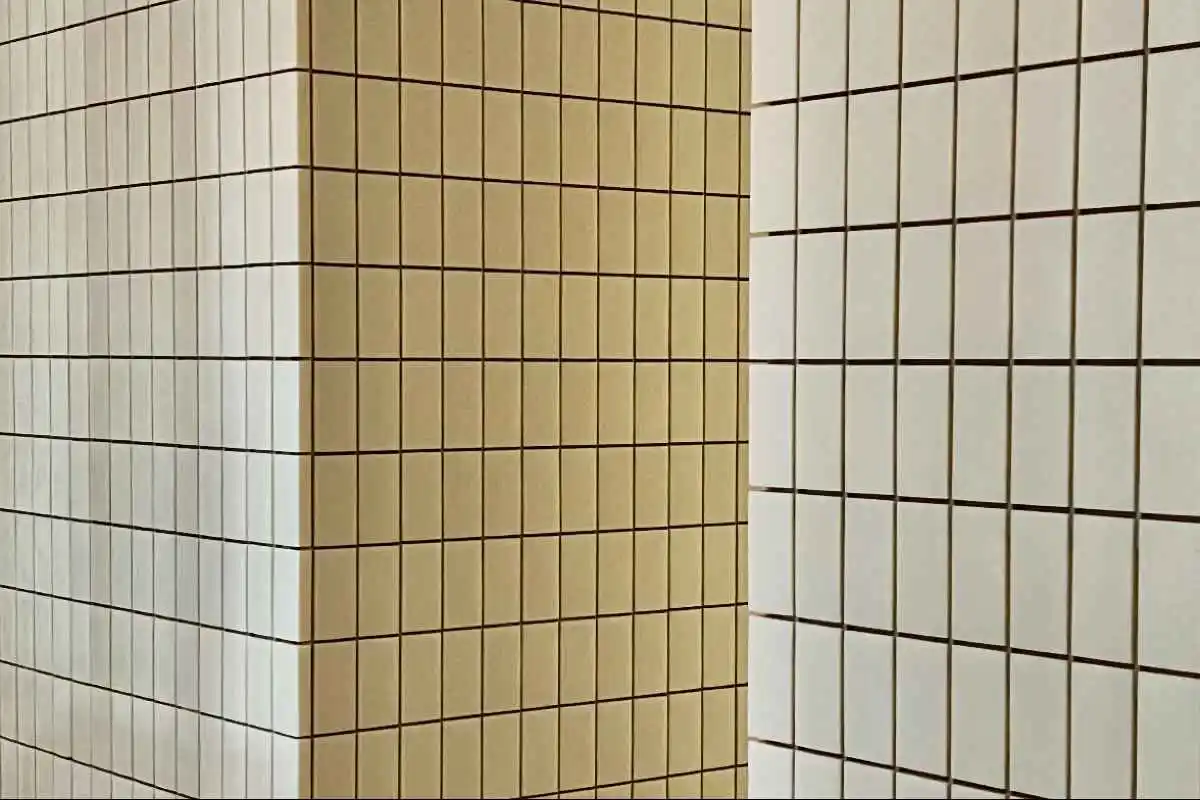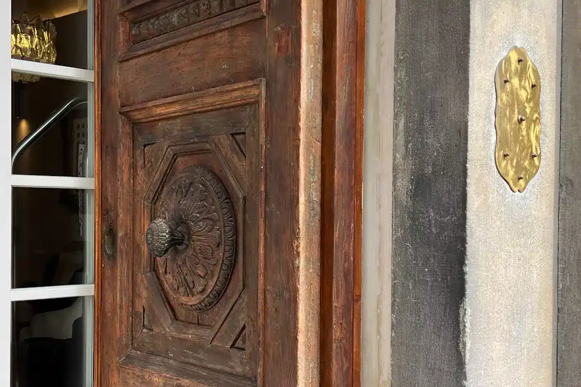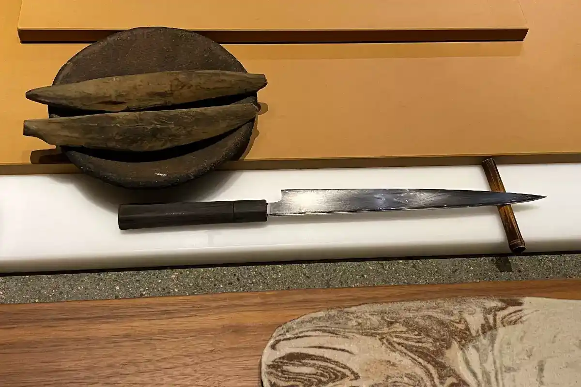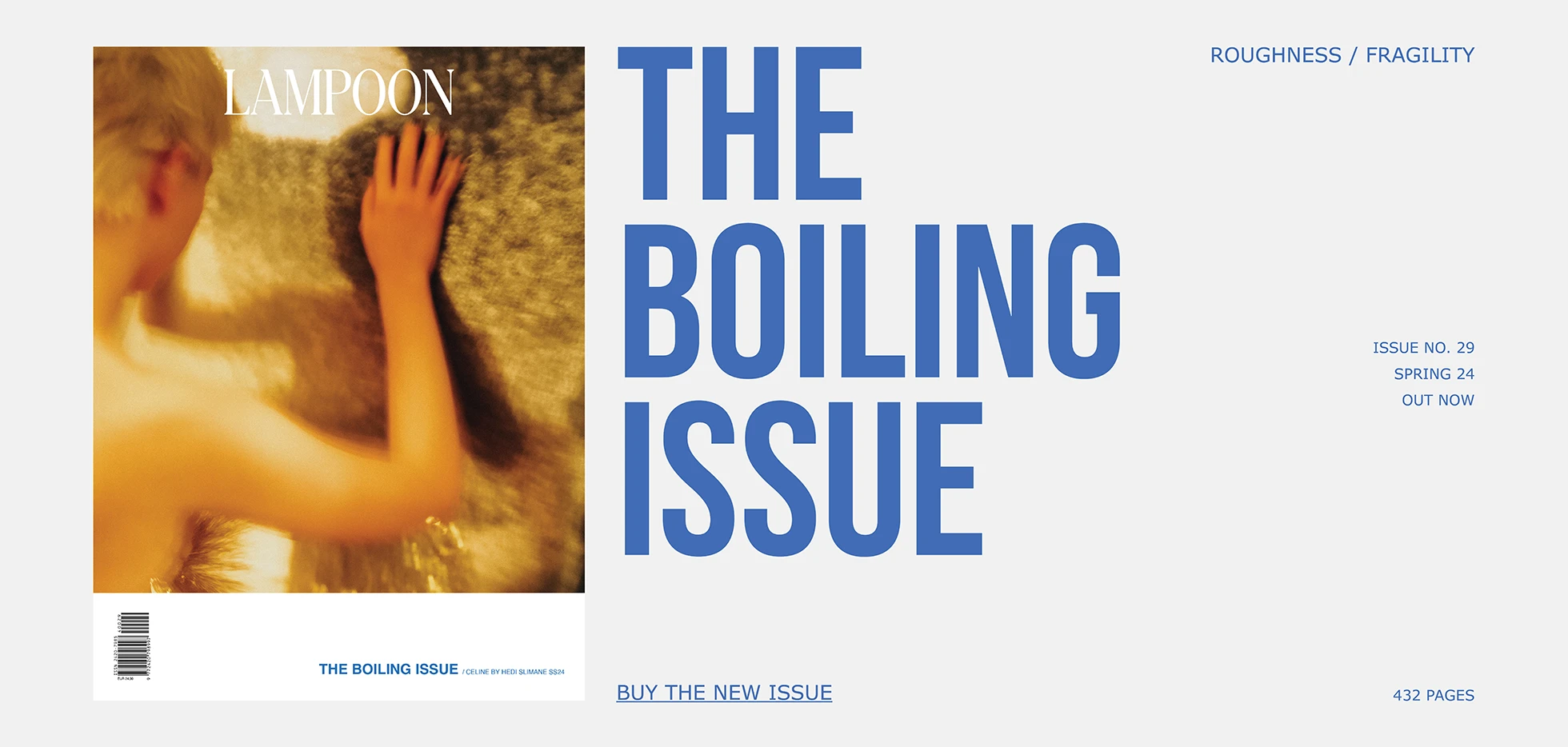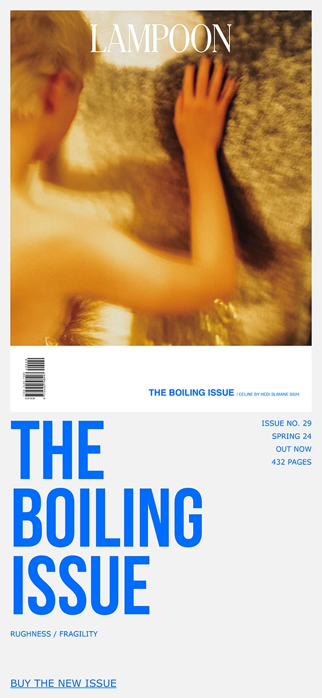Italian Seventies modernism in dialogue with London design. Hospitality company Ennismore grows again – ranked #30 in the Sunday Times’s Profit Track 100 ranks Britain’s 100 private companies with the fastest-growing profits
The Parioli district in Rome, after the development from the Sixties
After World War II, living in Parioli became a mass aspiration. Employees of the U.S. Embassy – Villa Margherita in Via Veneto – began to live here. Other embassies sprang up in the area. The name comes from ‘peraiolo’, a peasant term for the fruit of the pear tree, typical of the hills where the district now extends. When long ago there were no tree-lined avenues, the streets of Parioli were paths that ran between the walls that protected the villas and vineyards of the illustrious families. The demand for houses grew together with the economic boom of the Sixties. People from the cinema, theater, industry, high finance and diplomacy had their homes or offices in the neighborhood. In the meantime, the Rome Olympics of those years gave impetus to the construction of structures in Corso France and Via Maresciallo Pilsudski, and the Olympic Village. Via Veneto and the Doney slowly emptied, and people poured in for aperitifs at the Hungaria and Euclide bars. The charm of the neighborhood remained unchanged, and continues to exert its appeal far beyond the Roman borders.
The Hoxton, Rome in Parioli
It is in Parioli, in a renovated 1970s building, that The Hoxton, Rome opened this year, in Largo Benedetto Marcello. This is the tenth structure in the series of open house hotels inspired by the diversity and originality of the urban context that surrounds them. The first was opened in 2006 in Shoreditch (East London) by Sinclair Beecham – co-founder of Pret A Manger and hotelier. When hospitality company Ennismore, owned by Sharan Pasricha, acquired The Hoxton, Shoreditch, in 2012, the brand began to expand and embarked on a brand reboot that included a renovation program in the rooms and public areas and the addition of a multi-functional meeting and event space. Facilities multiplied: more in London, then Holborn in 2014, Amsterdam in 2015, and Paris in summer 2017. Williamsburg’s was the first U.S. opening, followed by Portland and Chicago and, most recently, The Hoxton, Southwark and The Hoxton, Downtown LA, both in 2019.
Ennismore Design Studio
Ennismore Design Studio intervened on the building, collaborating with Fettle Design to design the public spaces and drawing from the building’s original details. The dusty pink facade remained largely intact. Inside, the building has been revolutionized, transformed into a 1970s modernist space with a ground floor that includes an open lobby flooded with natural light; a bar and café counter with curved lines; and an outdoor terrace. Local marble and wrought Venetian-style terrazzo are featured throughout the space on table tops and bar fronts, along with design elements that are The Hoxton’s signature style, such as wall coverings and wood floors. In the lobby, elaborate textures and bright colors characterize the sofas, alternating with vintage Italian lighting. The atmosphere is cosmopolitan. Here Rome becomes more Milanese and opens up to northern Europe, without denying, but rather exalting its origins.
The Hoxton, Rome: the rooms
Step into your room, and a Bluetooth speaker plays jazz music. The hotel’s 192 rooms are spread over seven floors and are divided into six types based on size: Shoebox, Cosy, Cosy Up, Roomy, Roomy Terrace and Biggy. There is no classic closet with doors, but an open closet. The rooms take their cue from the interiors of classic Italian movies that made Rome famous. The floors are rustic parquet, lacquered beams and local stone, while the bathrooms draw on Italian design from the 1950s – ample masonry showers. In some of the larger rooms, Murano glass chandeliers have been recovered from the original building.
The Hoxton, Rome: Beverly
The Cugino bar and café on the ground floor works in partnership with local restaurant and micro-bakery Marigold. Recently opened at The Hoxton is the California-inspired restaurant Beverly. Designed in partnership with Sara Levi, Sous & Pastry Chef of Rome Sustainable Food Project, Beverly’s proposal is inspired by the movement of American chef and essayist Alice Waters, who promotes food traceability. At the helm of the restaurant, Head Chef Alessandro Stefoni (collaborations with Gualtiero Marchesi and Francesco Apreda and a background that spans Italy, England, Spain and India). The puffed egg and fried chicken are an experience. Simone De Luca (who has experience at Soho House, The Punch Room and The London Edition) curated the cocktail menu, with seasonal specialties and classic cocktails.
The Coppedè district
A few steps away, the Coppedè district – although not really a district, it was so called by the same architect who designed it and from whom it takes its name, Gino Coppedè. It consists of eighteen palaces and twenty-seven buildings arranged around the central core of Piazza Mincio. A mix of Art Nouveau, Art Deco, with infiltrations of Greek, Gothic, Baroque and Medieval art. In the middle of the square stands the Fountain of Frogs, built in 1924. The fountain consists of a central basin, a few centimeters higher than street level, with four pairs of figures, each of which supports a shell on which there is a frog from which water spurts inside the basin. The arch that surmounts the entrance to the building located at number 2 of the square is a reproduction of a set from the 1914 film Cabiria. Because of its architecture, the Coppedè District was chosen by Dario Argento as the background for some scenes of his films Inferno and L’uccello dalle piume di cristallo.
The Palazzo del Ragno (1916-1926) stands out. The name comes from the decoration above the main entrance door. It is divided into four floors, has a turret and on the third level there is a balcony with a loggia. Above the balcony there is an ochre and black painting depicting a horse surmounted by an anvil between two griffins and the words ‘Labor’. On the facade of via Tanaro there is the motto ‘Maiorum exempla ostendo/artis praecepta recentis’.


