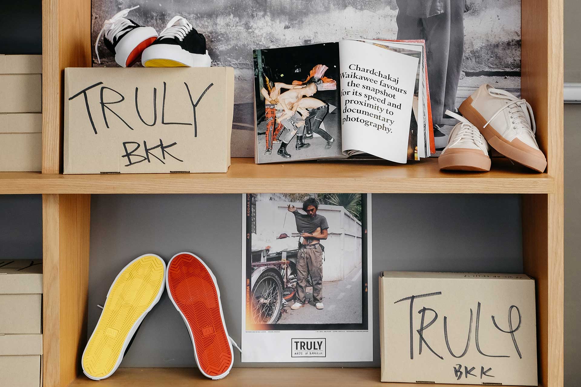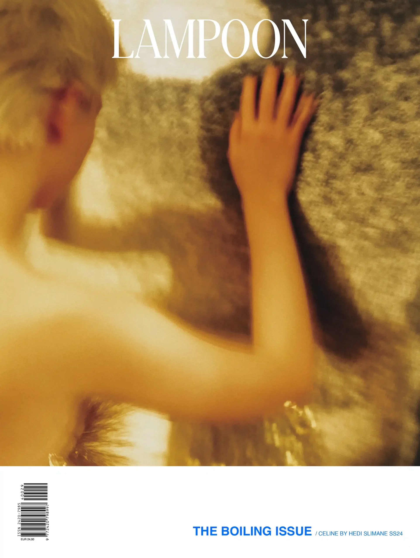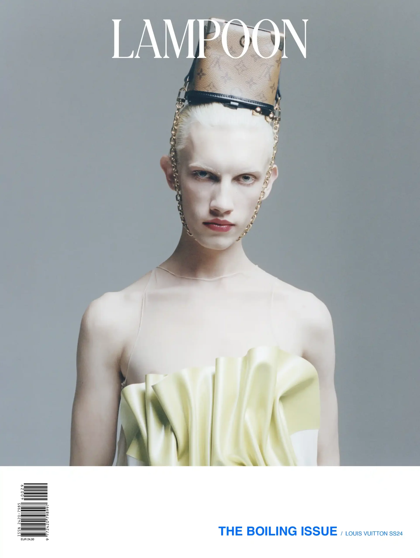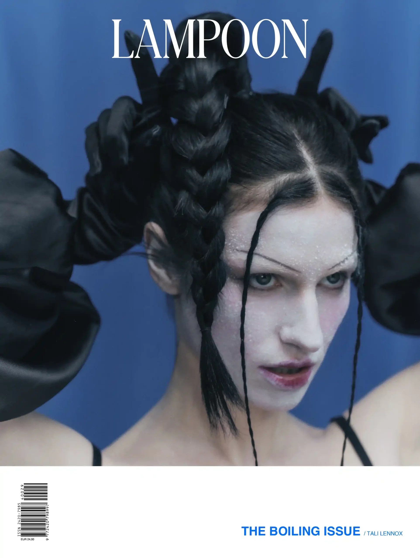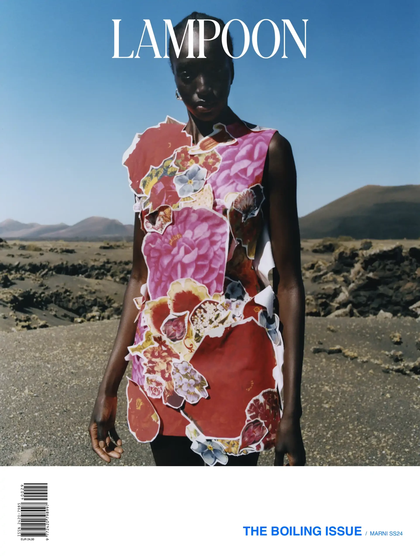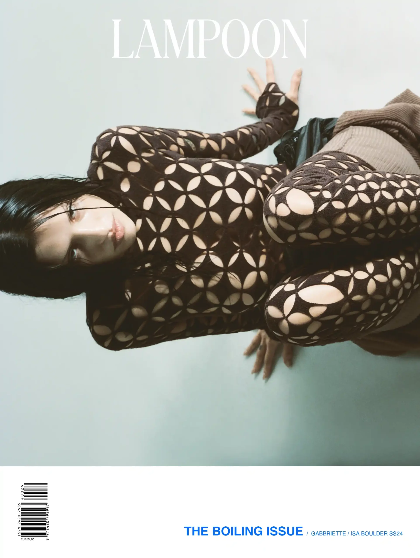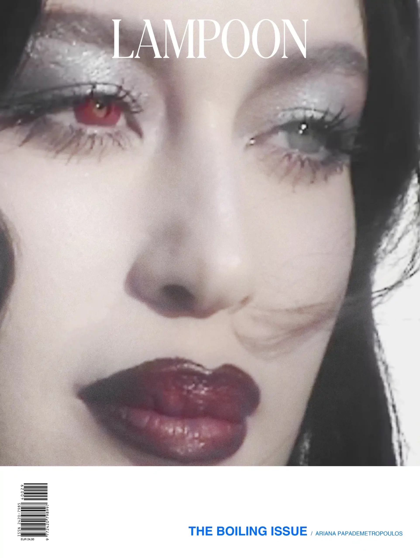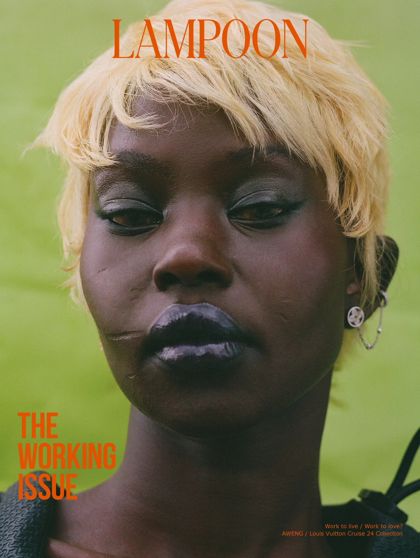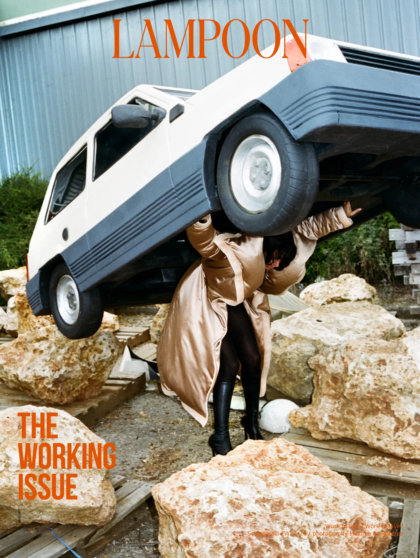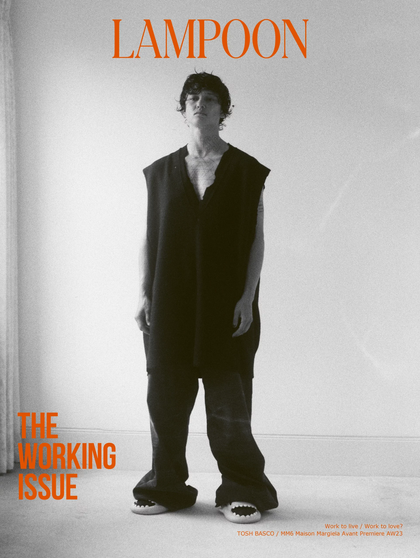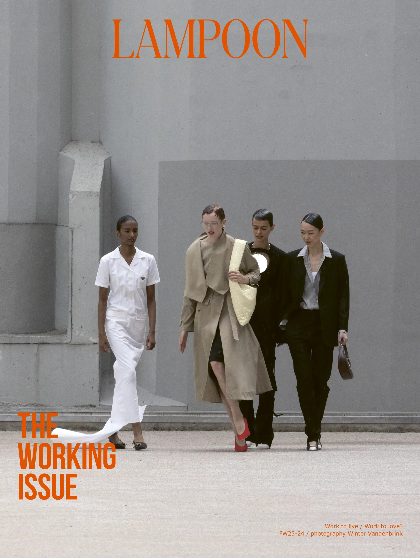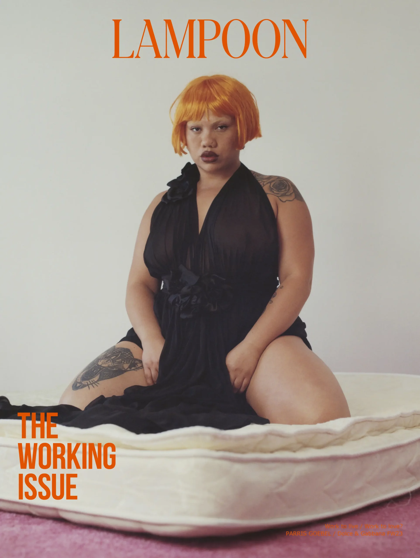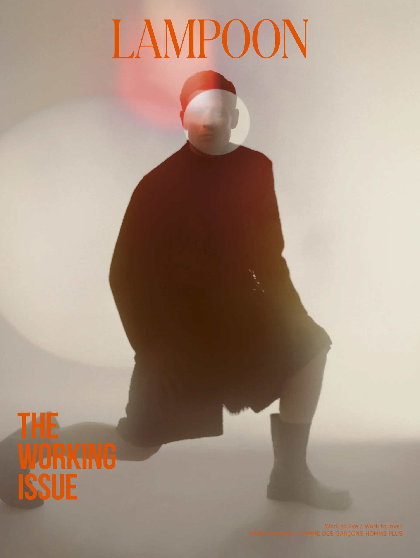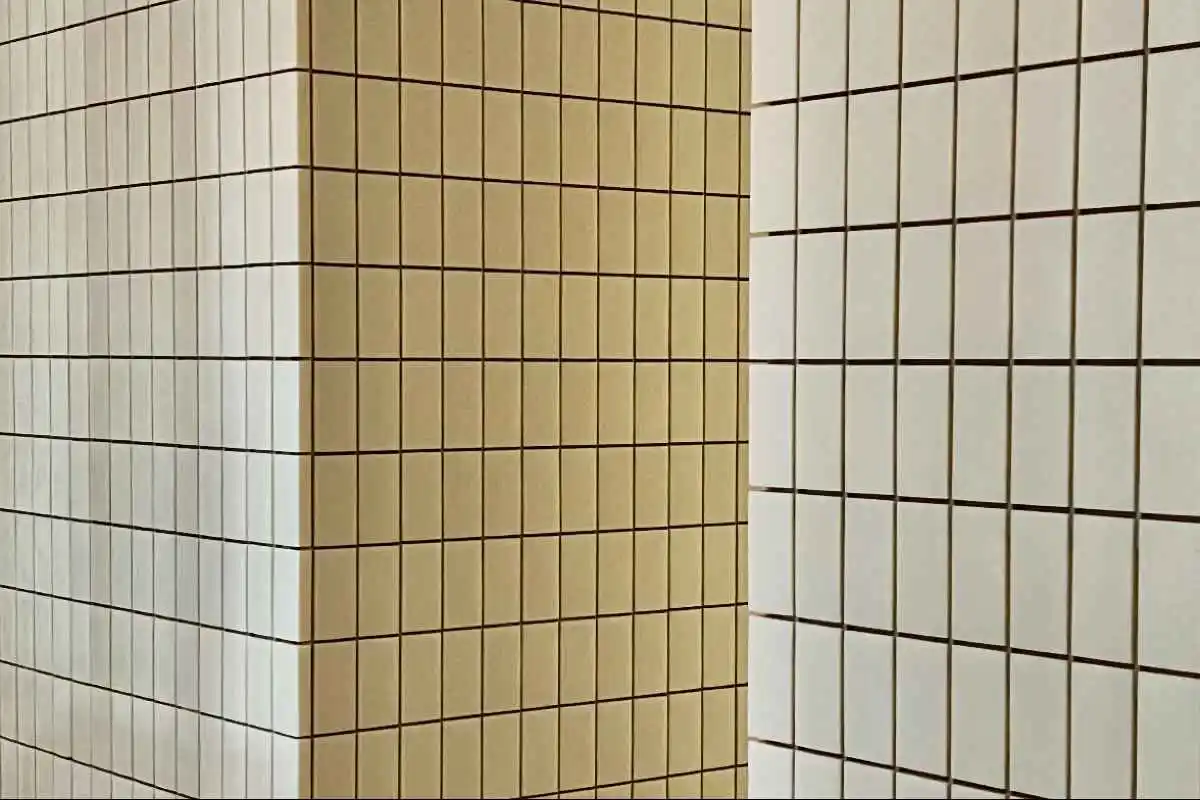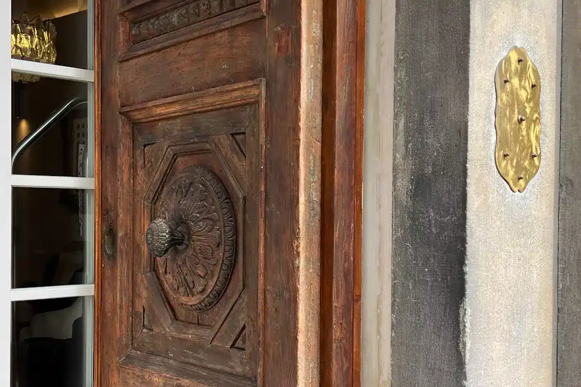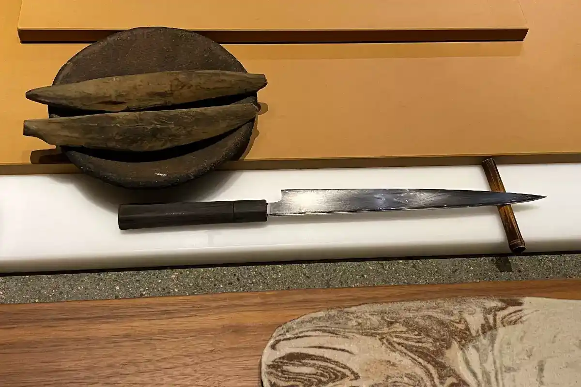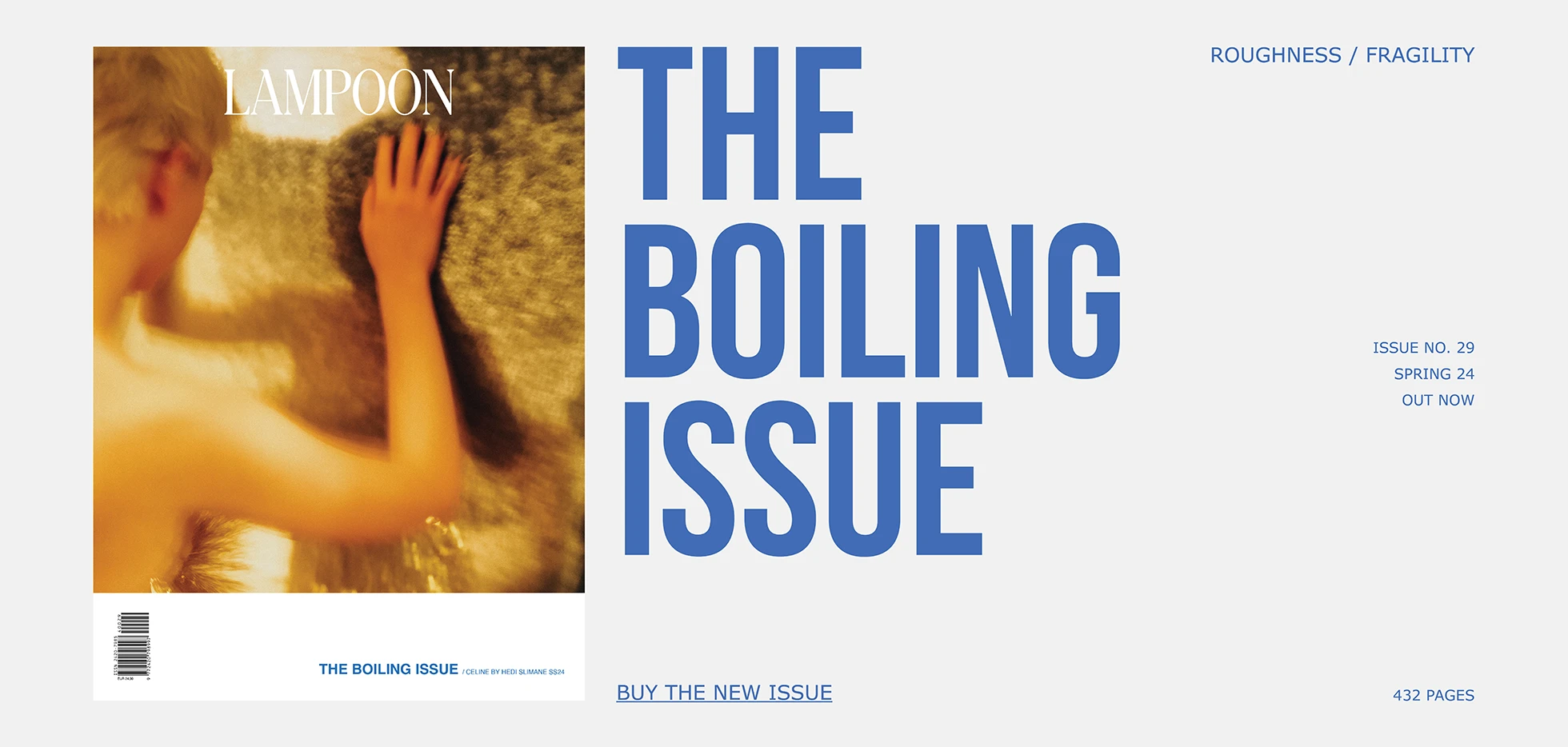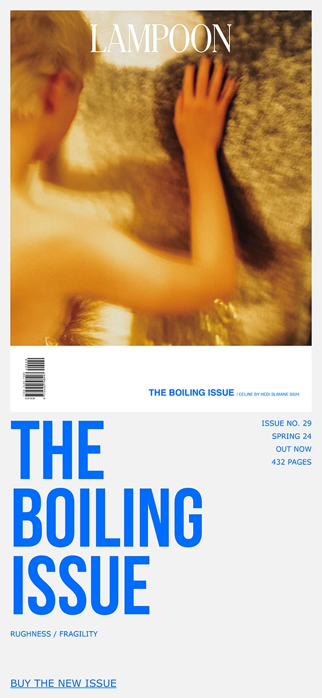Wood carving patterns and mirrored panels on the ceiling – changing the movement of the light through the space. Architecture for intersections of light
The Open House at Central Embassy in Bangkok
The Central Embassy in Bangkok is Thailand’s largest retail mall. Built in the former gardens of the British Embassy, this building is an architectural landmark that strengthens the Bangkok skyline. The structure is a six floors shopping center that hosts names of fashion, beauty, design, dining as well as tech. The place also hosts works and performances by worldwide artists. It’s here that The Open House has its venue, conceived by the Tokyo based Klein Dytham Architecture studio established, since 1991, by Astrid Klein and Mark Dytham. Both of them graduates at the Royal College of Art.
In 1996 Yukinari Hisama joined the studio as a key member. They built the Daikanyama T-Site/Tsutaya Books (2011), The Giza Place (2016) and The Open House (2017). In the same year, the establishment won the Most Beautiful Bookstore award by the Asian Bookstore Forum.
The Open House has inaugurated to the public in March 2017. It was a challenge to transform a hangar-like space into a village. Fourteen restaurants and bars, a bookstore, a co-working space, a children’s area and shared areas characterize the venue. The Klein Dytham Studio decided to split the space with a series of towers for each of the fourteen restaurants.
The Studio not only made the restaurants visible from a long distance, but also hide the kitchen, enclosed the columns and reduced the visual impact. Different wood carving patterns cover the towers. The variety of patterns serves to change the movement of the light through the space. Mirrored panels on the ceiling makes the towers appear extended beyond space.
Lampoon review: The sharing ideal at The Open House
A bookstore specialized in rare titles of art books and magazines, some zines, and also out-of-print collectables surrounds the open space. Hardcover Art Books, a Thai publishing house, conceived by Shane Suvikapakornkul, director of Serindia Publications and Gallery and of the Good Design Store launched it. The bookstore showcases a range of art, design, photography, travel, cooking and lifestyle books.
The concept of the bookstore started from the celebration of the print culture, with an emphasis on everything that concerns print and paper. The bookstore has also a workshop space area for activities like paper dyeing or bookbinding. The Book Tower hosts cookbooks, instead, the Book Station has children’s books, Thai art, culture books, Thai literature and translation of works by independent Thai publishers.
The Book Wall displays all the visual art books. On the lower level, the art books are divided into categories, such as photography, art, fashion, design and architecture. In the mezzanine, titles are divided by publisher. On the very far end of the wall, there are some collections of Japanese photography.
Next to the children book’s section, there is the Open Playground, a corner for kids with a tiered platform, a trampoline, a ball pool and a slide. The white tower in the middle of the space is the Art Tower. It contains a small gallery and, on top, a look-out surrounded by trees. It is a space for art and exhibitions. Every month there are different expositions in the tower. Large shelves, along the white wall, shape the light and emphasize the design of the place illuminating the tower.
The Greenhouse, a co-working space hidden and quieter
As the sharing ideal is the starting point of this project, all over the space there have been located communal areas, where people can eat, talk, study and work. Behind the Book Wall, there is the Greenhouse, a co-working space hidden and quieter, where also a suite of meeting rooms is situated. All the furniture is in a green color palette in dialogue with plants on the floor and on the ceiling. Customers can order food and drinks from any restaurant of the building. These are delivered to your desk, to work without interruptions.
The green notion also characterizes the ceiling motifs, where a pattern of hand-made leaves spreads to the whole space, returning the concept of the former British Embassy Gardens and taking inside the rooftop gardens visible from the outside. The nine-thousand-and-six-hundred leaves are not only decorative, but help to reduce the impact of the extensive white ceiling by transforming the architecture in a piece of art.
The Open House
1030 Phloen Chit Rd, Lumphini, Pathum Wan District, Bangkok 10330, Thailandia
The Open House at Central Embassy in Bangkok hosts fourteen restaurants and bars, a bookstore, a co-working space, a children’s area and shared areas.


