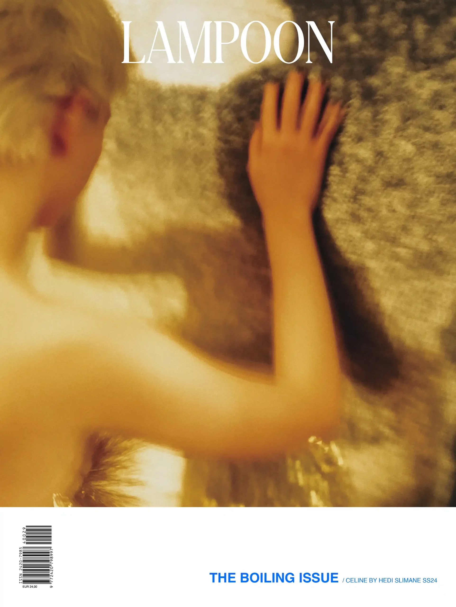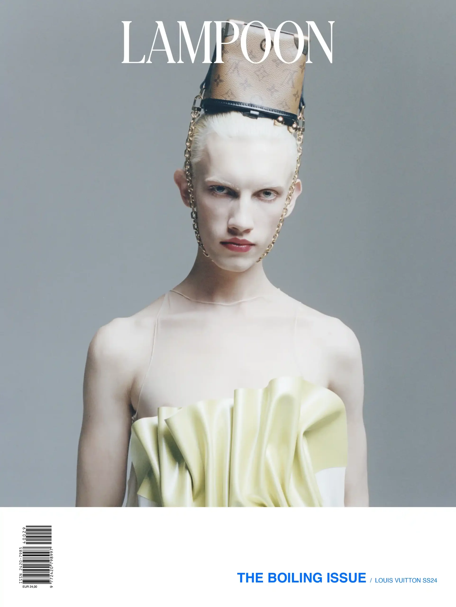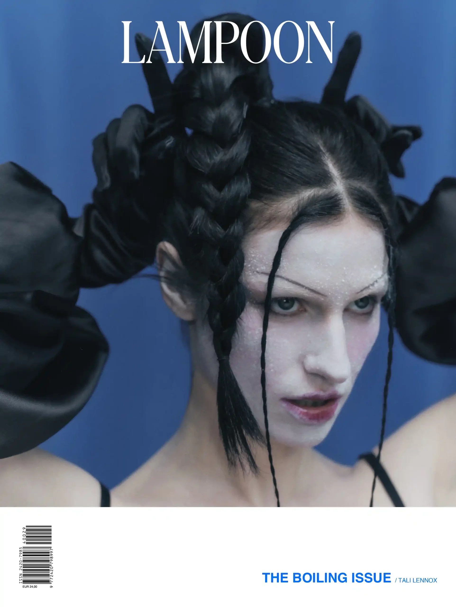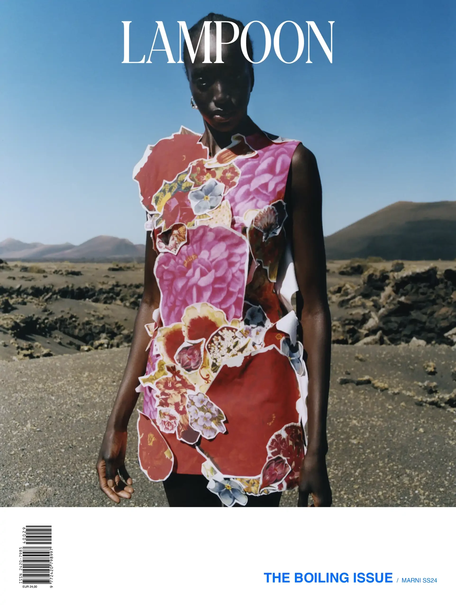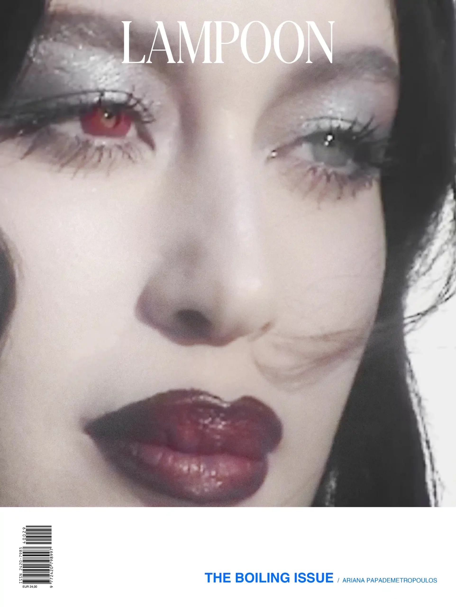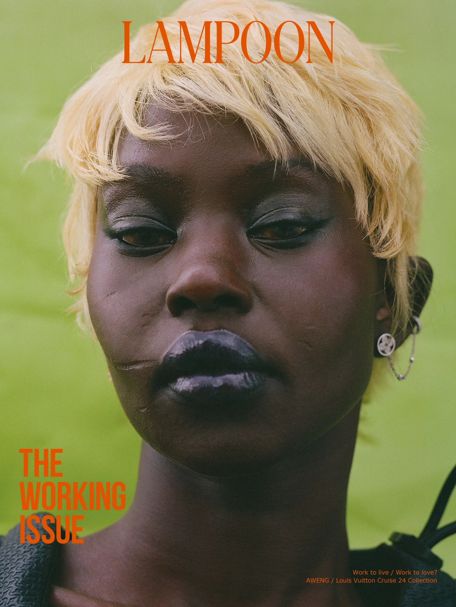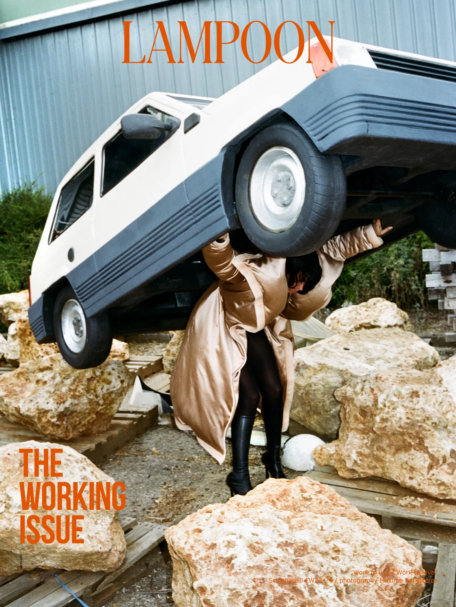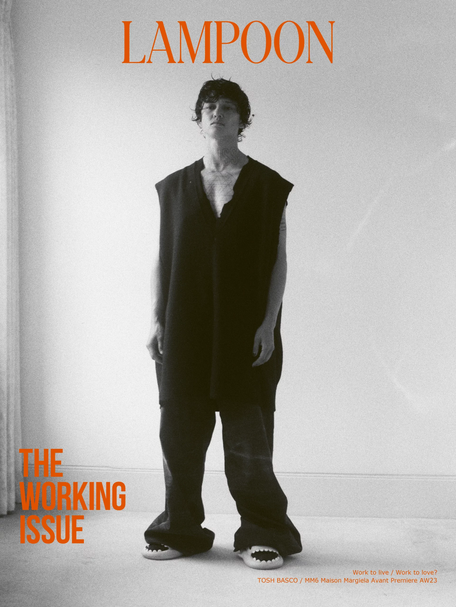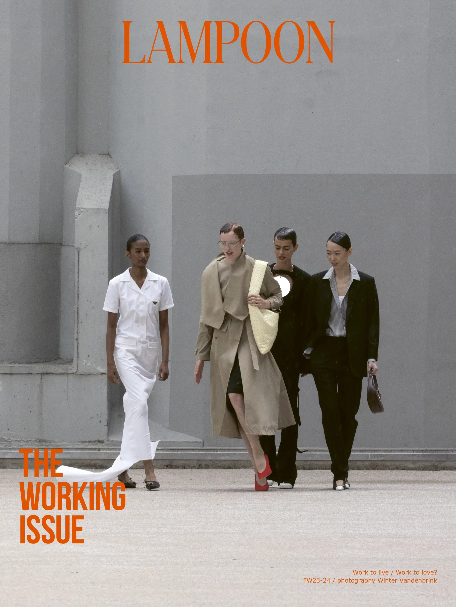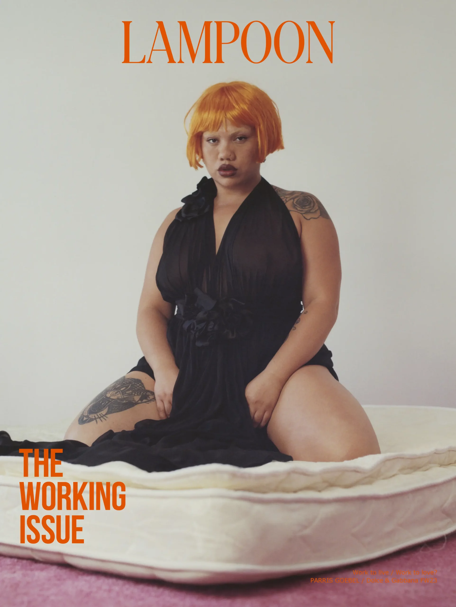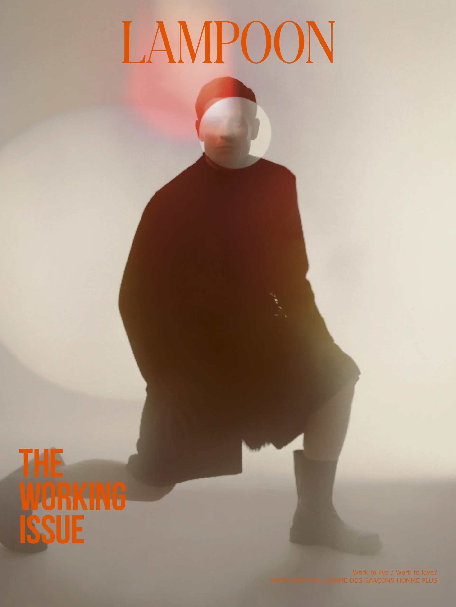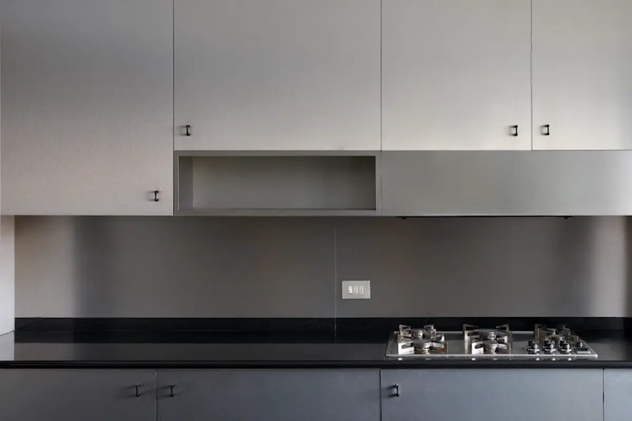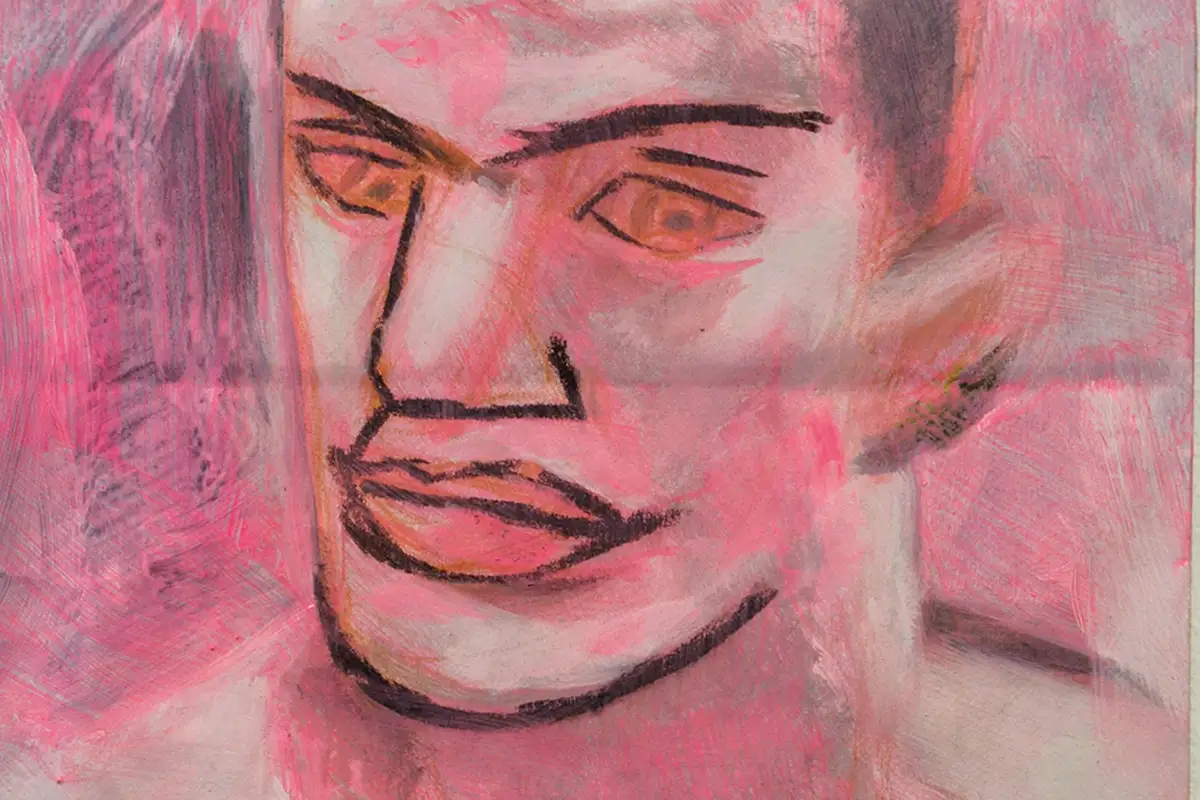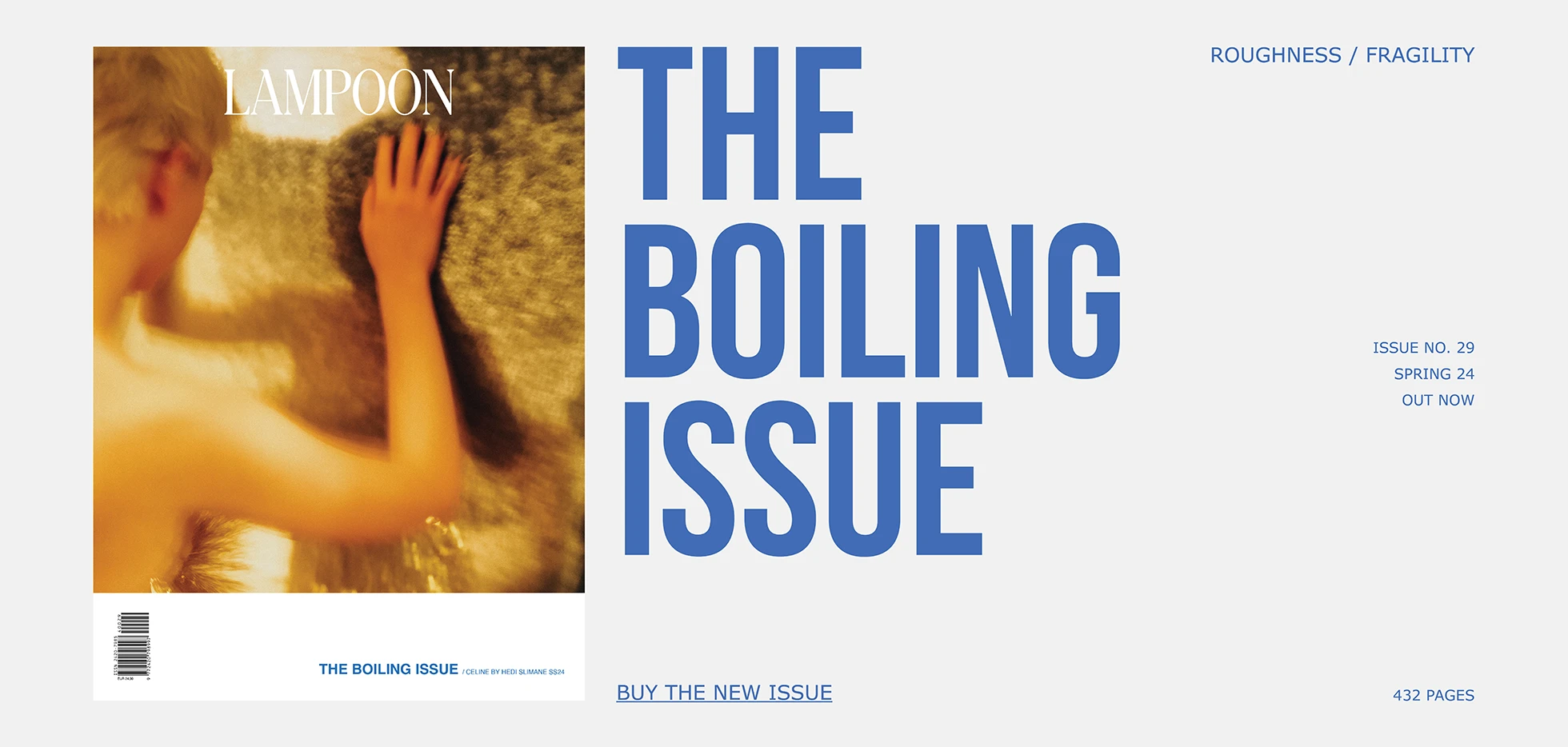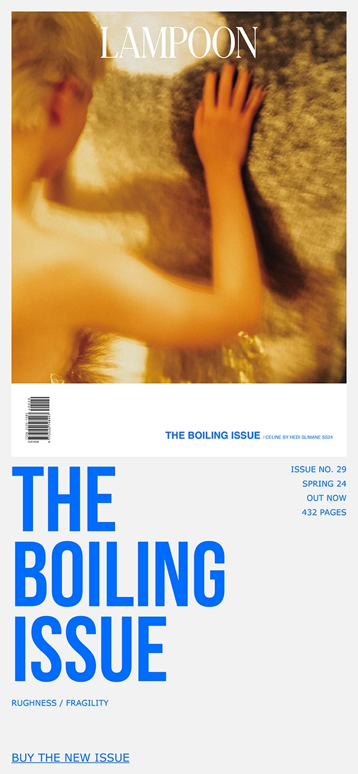With a hundred grown trees and thousands of plants, it will be accessible by the offices in the building as well as the local community
London’s first office with an urban forest on the rooftop
London-based investment manager and developer Fabrix partnered up with landscape design practice Harris Bugg Studio to build London’s first office with an urban forest on the rooftop. The forest will expand on 1.4 acres and will contain a hundred established trees as well as ten thousand plants. The building, which will mainly host office and working spaces as well as providing community areas, will be built on the former Blackfriars Crown Court: «the first aim», says Clive Nichol, founder and CEO of Fabrix, «is to reuse the existing building as much as possible», arguing that «using what is already there is the most sustainable way of building». The building was bought in February 2020, works are due to start in September 2021 and the plan is to have the building ready and operating by 2024.
Reusing materials of the existing building and integrating hybrid CLT and steel
Most part of the existing building, a former Sixties stationary business then turned Crown Court, will be reused, with little or no demolition. Integrations in hybrid CLT and steel will be made to expand the structure, with floor to ceiling heights ranging from three to six meters, making it capable of supporting the urban forest, with its 1300 tons of soil and one and a half meters deep tree pits.
An upper volume of six stories will be added. «You would assume that since Cross Laminated Timber is extremely low-carbon it would be best to build it all in CLT» explains Nichol, «actually you would need more timber to create the structure than you would using steel, so the steel actually creates an optimum level of carbon combined with CLT versus what any of the two would alone».
It is essential to trace the whole supply chain of the materials as well and make it transparent. Only then can we understand how to maximize the building sustainability and make responsible material choices. CLT was also selected because of the aesthetic result Fabrix wanted to achieve for the interior environment. All spaces are thought and designed to interpret «the way people are thinking about their work life post-COVID» and provide a comfortable and efficient workspace.
Building with responsibility and attention is more expensive
At the same time, Fabrix plans to dedicate large portions of the building to the local community, with a green atrium accessible directly from the street – which is not common for London community spaces – and an auditorium, a café and a retail kiosk. These dedicated areas will be handled and run by a non-for-profit. Financially, a building of this sort «will cost thirty to forty percent more» than a similar office space in a similar context with no role for nature and where sustainability and community are not accounted for.
According to Nichol, there is no way around it: building with responsibility and attention «is more expensive, and we have to accept it». What we have to change is our systematic assumption that building must be cheap and generate disproportionate revenue. Developing «resilience within a business model» is still possible and will eventually lead to making a profit while respecting the environment. In terms of certifications of sustainability, the Roots in the Sky project was given BREEAM Outstanding and WELL Gold.
Roots in the Sky: spaces and resources
The building will mainly host offices, including twenty-five-hundred square feet dedicated to affordable workspaces. What is normally the most desirable portion of the building will host the community spaces, close to the street and including cafes and non-for-profit projects. A pool will also be present together with private terraces. This drive towards including natural and relaxing environments inside a building that is otherwise used for work, comes from the changes brought by the pandemic.
After having worked at home for more than one year, closeness to nature and the well-being of the mind have been reevaluated. A feature like a pool could be considered a luxury for an office building, but it does not have to be disrespectful or unachievable in terms of construction and consumption: Roots in the Sky’s pool will be heated with the building’s waste energy. This means its temperature will change depending on seasons and necessary energy consumption. The building will be all electric and run thanks to solar panels placed on the roof.
«The operational energy use of the building will be extremely low: it has a passive heating and cooling system pushing air from the floor which then goes up through the building» on the ceiling there will be chilled panels where water will in turn cool the air. This is also more hygienic and improves air quality: in traditional systems, the air is heated and recycled, whereas inside Roots in the Sky, «you will be taking the air from inside the building, leading it up and then out» while at the same time refreshing it. Ventilation will also be entirely natural.
Lampoon review: a forest on the roof
In a city like London, open spaces are often lacking. Life tends to be overcrowded, with no room for nature, which remains limited to parks, but closeness to green and living spaces is beneficial both for the environment and for the mind. London residents do not get the chance to experience nature in the realm of their apartments or building, nor to take care of it. «The roof» says Nichol, «is a platform to do this». Fabrix and Harris Bugg Studio wanted the roof design to be first of all genuine: «we want to do it properly, not just put some grass up there and call it a roof garden».
Which is why a lot of thought was put onto the choice of the plants to be planted. We tend to be negative about our cities when talking about sustainability and turn to greener spaces but «nature and humans can come together to make our cities resilient» thanks to «a coexistence that needs to happen» between nature and architecture. Charlotte Harris, director of Harris Bugg Studio, says: «London is the first natural park city: it has so much variety it is basically a forest». The United Nation definition for a natural park is anywhere with more than twenty percent canopy cover; London has twenty-one percent, making it an open forest and being one of the main assets of the city.
The positive impact roof forests can have on cooling down cities
A 2019 report by Crowther Lab predicts that by 2050 the British capital will have the same temperature of Barcelona. That is why it has to absorb as much Co2 as possible, but also to mitigate the city itself, which is mostly built in materials enhancing heat like steel and concrete. Roof forest can have a positive impact on cooling down cities. Density and scarcity are alternated on the rooftop: «the denser spaces will have a higher concentration of trees giving a sense of exploration, but there will also be edges where the forest will have to overlap with useful spaces».
The whole design was developed by «learning from and mimicking the natural landscape». Over a hundred trees will be planted and the canopy cover over the two main terraces is over thirty percent – much higher than UN standards. Given the difficult – or at least different – conditions you find on a rooftop, already grown trees will be planted, making the whole operation «a huge commitment» in terms of difficulty and resources.
Developing and designing a commercial project
The partners are determined to «develop and design a commercial project where biodiversity and nature are put at the same rank as people and their work». Nature was not introduced in the project for the benefit of humans, it is an equal beneficiary of the space to be developed. «When you go up on the roof» underlines Harris, «water management has to be carefully considered».
Best case scenario, there will be wet winters and dry summers, which makes it convenient to think of a way to store water. Traditional watering systems for rooftops are based on slowing down the natural irrigation. Harris Bugg Studio is going further: rainwater will be held, stored and then used «to mimic the natural water table that you’d see if you were planting underground, using capillary action».
Fabrix
Founded in 2016, Fabrix is a property investment and development business that focuses on the revaluation of overlooked spaces, with the aim of reusing as much as possible combined with design and environmental sustainability.
Harris Bugg Studio
is an award-winning landscape design practice developing projects across Europe and the world. Understanding the spirit and natural availability of each place and using vernacular materials is central to their approach.



