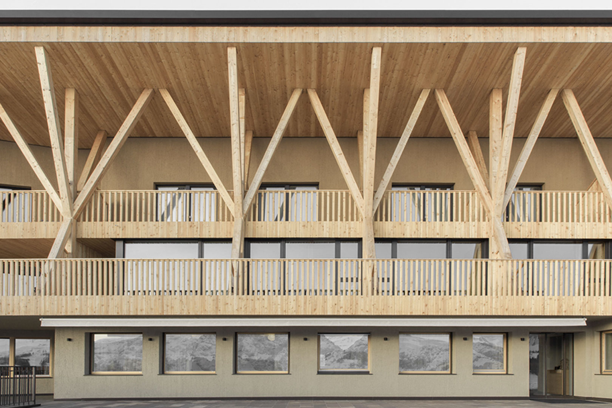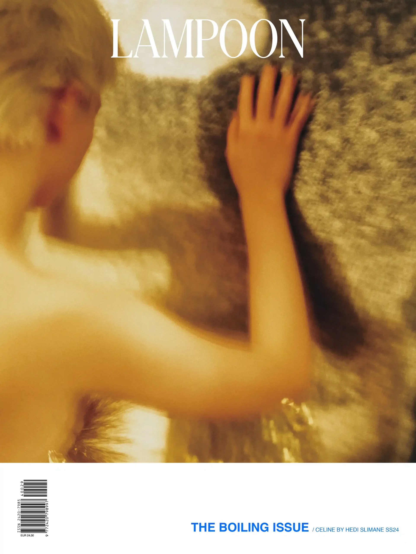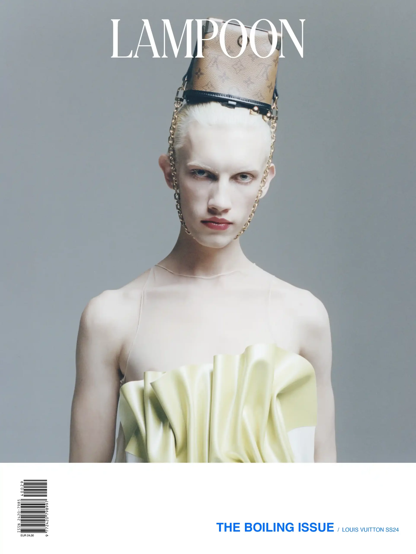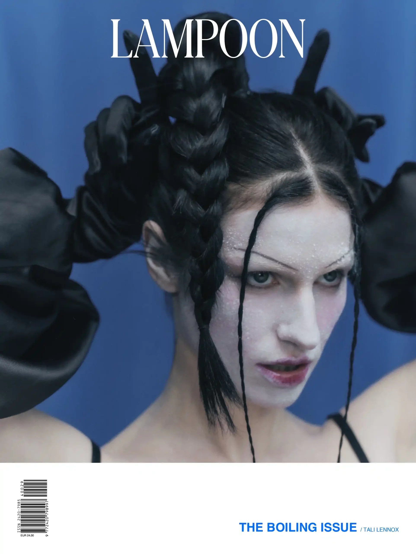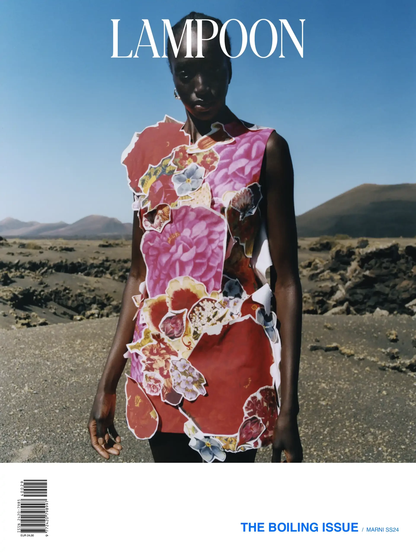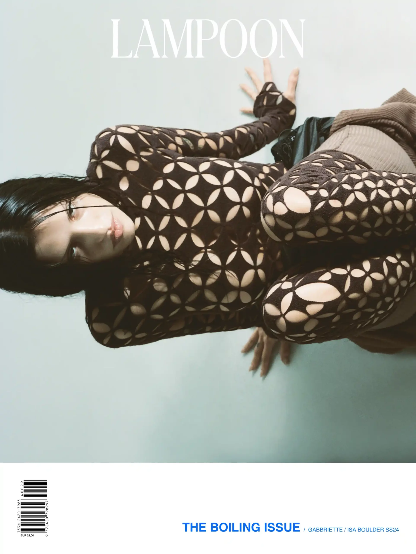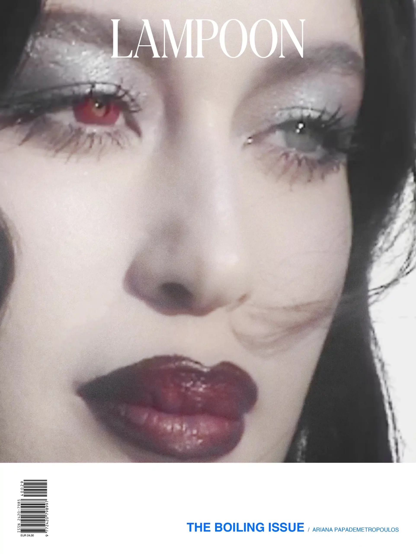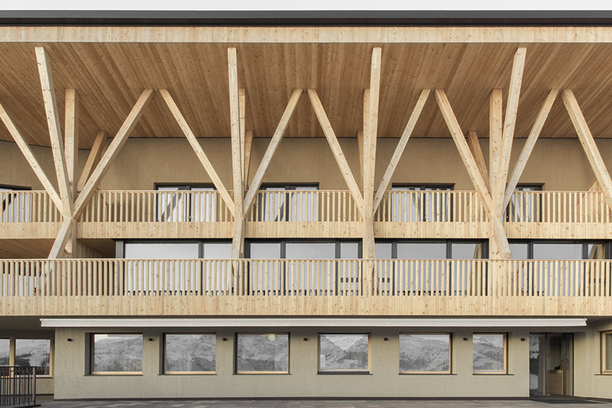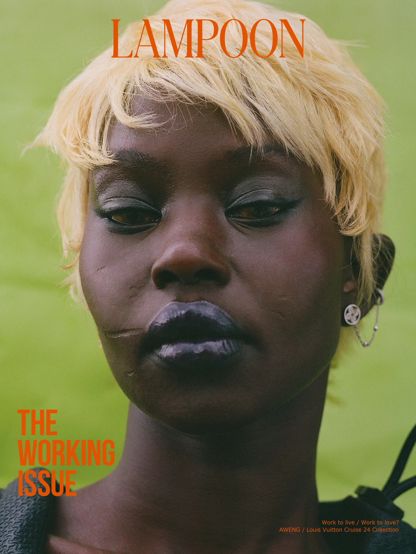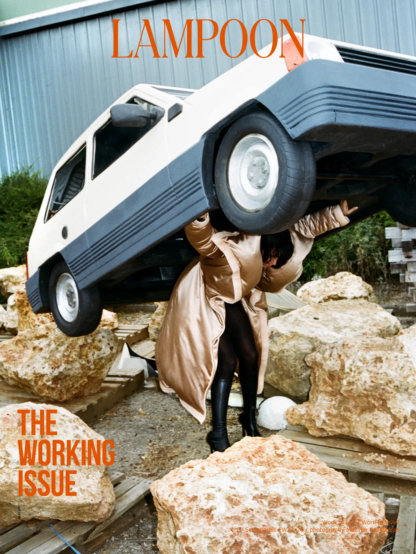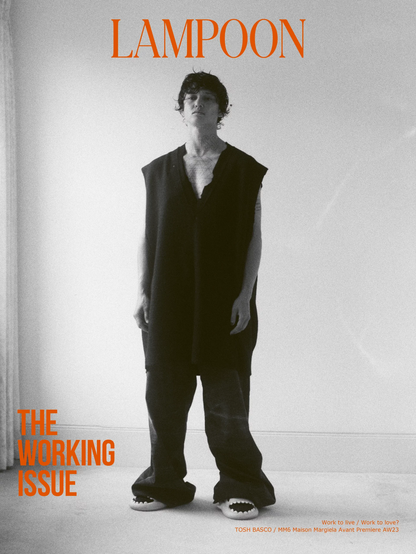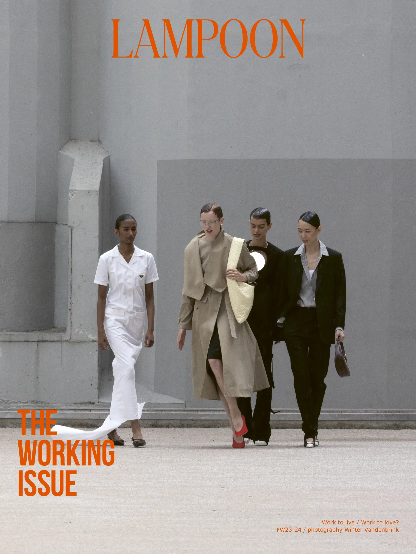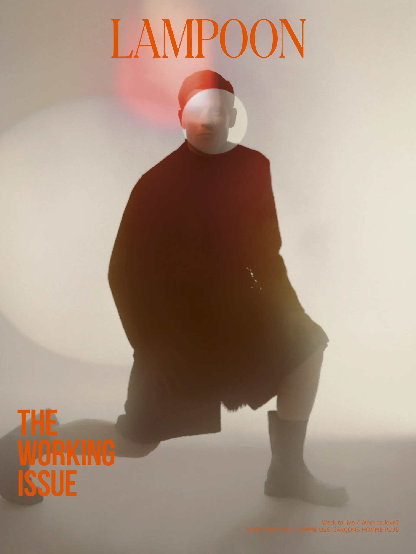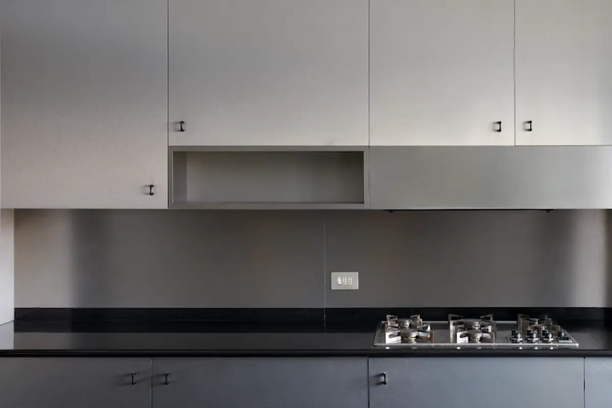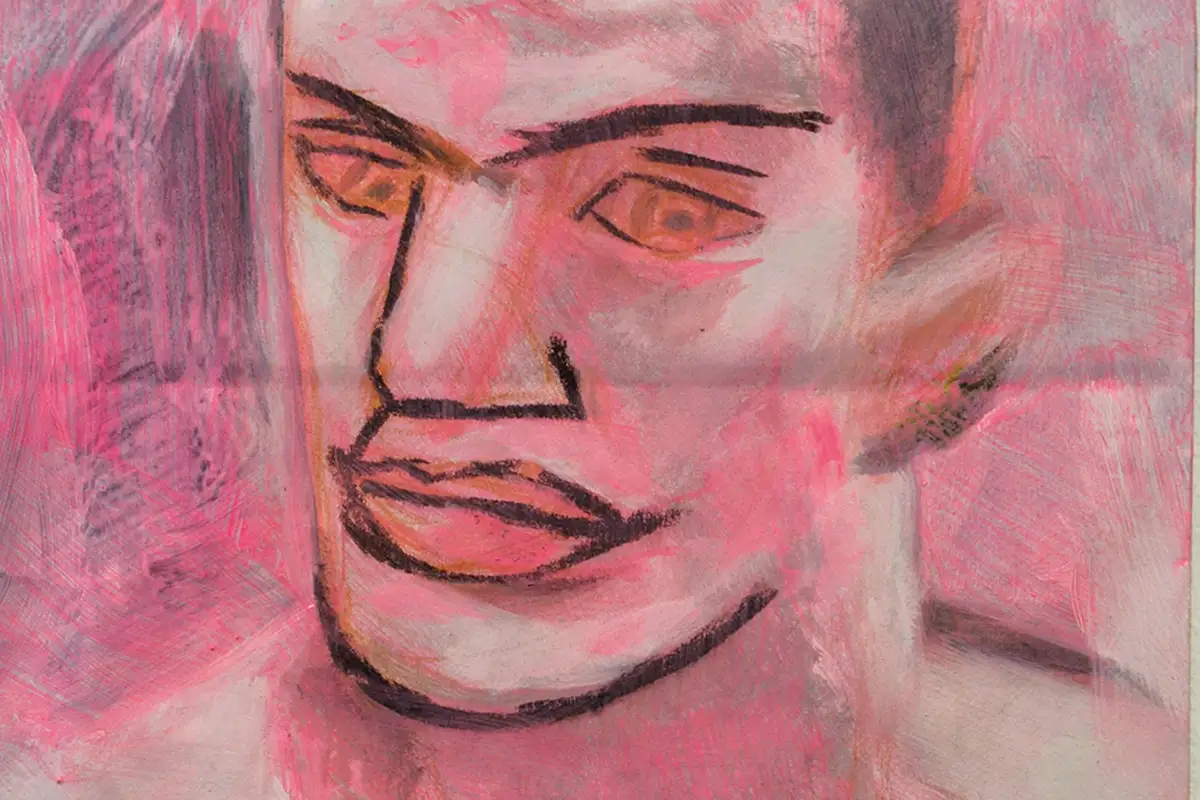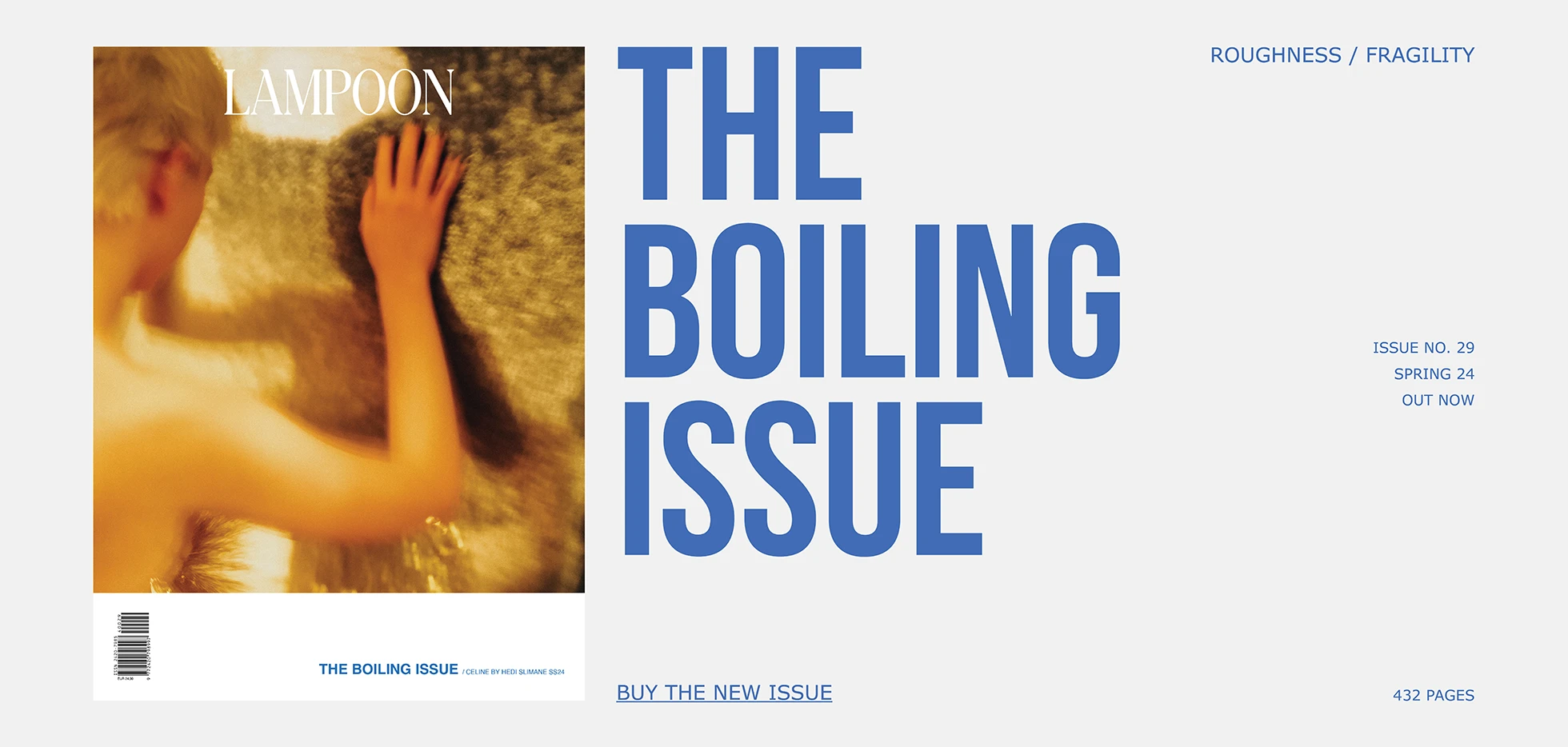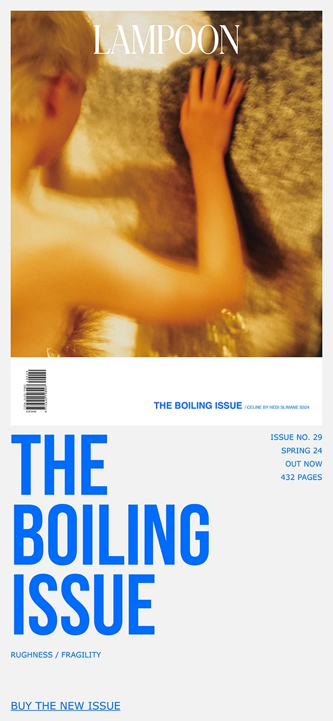The latest project by the Italian architectural firm based in Bressanone consists in the renovation of a traditional alpine lodge. Located within South Tyrol’s Dolomites UNESCO World Heritage site
Lampoon introduces MoDusArchitects
The MoDusArchitects studio is based in Bressanone, in Trentino Alto Adige. A place surrounded by Alps. Sandy Attia and Matteo Scagnol, the brains behind MoDusArchitects, met at Harvard University Graduate School of Design.
Since the inception of the studio in 2000, they have merged their different formative and cultural backgrounds. «After our graduation, we moved to Bressanone because in the early 2000 there was a lot of work here. A lot of competitions were organized. This represented great opportunities for two young people with no experience», Attia explains.
MoDusArchitects distinguishes itself by the heterogeneous body of projects varying in shapes, topics and scales. From infrastructures to school buildings and private homes. Their interests lie in the relationship between history and contemporary architecture.
Additionally, it is the reinterpretation of traditional means through the deployment of new materials and construction techniques. As well as the intersection between landscape, infrastructure and architecture. The tight overlap between these three elements result from the valley’s geographic conditions. «This is where architects come in and untangle those issues deriving from the density of a valley environment», Attia claims.
TreeHugger – Bressanone Tourist Visitors Center, the Bressanone-Varna ring road and the School Campus in the Firmian district of Bolzan, among others, fall into this category.
MoDus’ personal approach towards sustainability and social issues
The large number of projects carried out in the Isarco Valley and mountain environments, pushed Attia and Scagnol to develop a transversal approach towards sustainability and ecology driven by a simple question: what is the minimum intervention you can do for the maximum impact?
The budget employs them to maximize the resources they have available. «Budget often pushes you to think outside of the box to obtain sustainable materials», Attia explains.
A wide range of factors determine a building’s sustainability, from its social impact to how people will use and experience it. MoDusArchitects recognizes this reality. In this regard, the Psychiatric Rehabilitation Center (2016), represented a pivotal project for Attia and Scagnol.
«I hold it dear to my heart. Firstly because the project was a vehicle for better understanding the relationship between mental well-being and architecture. Secondly, for the fact that the psychiatrist responsible for the center with whom we had the opportunity to work with over a number of years opened our eyes up to the subject of mental health, affording afforded us valuable insight in how to better address the architecture and spaces of mental health institutions in our communities», Attia says.
the social value of architecture
The biggest challenge they faced was to create a healing framework for the building. This has been possible navigating the stringent legislation regulating the hospital sector without falling into the traditional hospital vocabulary.
A few years later, Attia enjoyed hearing the psychiatrist who assisted the architect duo during the project’s development. He emphasized the social value of architecture by calling the place «a school for living».
A broad definition applicable to most of their buildings is through enhancing citizen’s participation and accommodating ways for people to come together and be active members of society.
Icaro Hotel by MoDus Architects
Between 2019 and 2021, MoDusArchitects worked on three renovation and addition projects. Cusanus Academy in Bressanone, Novacella Abbey Museum in Varna and Icaro Hotel on the Alpe di Siusi. «In terms of approach, it was interesting to work on these projects in a sort of domino effect», Attia claims.
The first project consisted in connecting the three buildings which the Academy was comprised of – Paul Norz Haus, Muhlhaus, and Haupthaus. Also known as the main building, it was originally designed by the renowned architect, Othmar Barth. This project aimed to respond to the increasing demands of the seminar facilities and to better engage the Academy within the city center.
The renovation of Novacella Abbey provided Attia and Scagnol with the opportunity to dig into the past of a historical ensemble dating back to 1142. Through this, they were encouraged to find creative ways to integrate the ancillary structures with the main buildings of the Abbey.
Finally, the renovation of Icaro Hotel was commissioned to MoDus in 2018 by Angelika Sattler, granddaughter of the hotel’s founder. She’s also the wife of the artist Hubert Kostner, for whom MoDus designed Kostner House and Studio (2013).
As a former mountain lodge located within South Tyrol’s Dolomites, Icaro has been upgraded and altered over the years. «The project was challenging. It is aesthetically beautiful and located in a delicate context. It is always interesting to look at the history of a building, as modest as it might be. In this case, the hotel was added little by little in response to the functional needs as the hotel expanded».
giving buildings a new body and identity
MoDus’ mission was to give the building a new body and identity without demolishing it and re-building it from scratch. The major interventions include the additions of a new personnel building; a new wing with eight rooms; the reorganization of the common areas including the swimming pool; the extension of the underground parking; the remaking of the roof and the giant order colonnade of wood along the main façade.
Although the monumental wooden exterior of Icaro’s exterior matches the mountain environs in which it exists, its interior is a colorful explosion of furniture and refined colors.
Working with an eye on the cultural heritage of the site and its potential contemporary expression, MoDus in dialogue with Angelika Sattler and her team of experts worked on a hotel concept where art, architecture, design and nature are in constant dialogue: «Born and raised at Icaro, Angelika merged together her love for her local culture, her proximity to and appreciation for contemporary art, and her knowledge of the tourism sector in the commission of the hotel renewal project», Attia explains.
In the dining alcoves, for example, the wood contrasts with the monolithic, cloudy-gray marble of the buffet table and bar counter to create a play of old and new, tradition and contemporaneity; the characteristic coffering of the alpine wood stube – the traditional, stove heated farmhouse living room – revisited with an all-enveloping surface of acoustic-felt panels partitioned by notched, intersecting yellow molding profile.
Icaro Hotel: an interchange between architecture and nature
Faithful to their ethical approach of architecture and construction, MoDusArchitects carried out a series of interventions aimed at improving the energy efficiency of the building: «When you work on a renovation project you have to take into consideration what is already there, what is feasible, especially in relation to your budget.
Hotels are energy hungry buildings as they have a big volume: many rooms, public spaces, a big kitchen, a swimming pool. So, given the climatic conditions, we had to give it a robust building envelope, in order to make it much more energy efficient», Attia explains.
The co-founder of MoDus also stresses the relevance of the contribution of local craftsmen, who not only put their expertise at service of the project, but also their understanding of materials and their response to the environmental conditions of the South Tyrol’s area.
The dialogue with local craftsmen, keepers of building know-how and good construction practices, allow architects, aware of the latest trends and developments, to put in place new architectural vocabularies capable of responding to contemporary issues.
«This is another fascinating aspect about working in South Tyrol. Here, the level of craftsmanship and building practices is extremely high. We, architects, benefit a lot from that», Attia says.
The integration and overlap of art, design, architecture, hospitality, nature and local craftsmanship, make Icaro Hotel a lively place. A place where guests can experience the South Tyrolean multicultural atmosphere from a new perspective.
MoDusArchitects
Sandy Attia (Il Cairo, 1974) and Matteo Scagnol (Trieste, 1968) founded MoDusArchitectsin 2000 in Bressanone (BZ), Italy. Among their numerous projects are: Ponte di Ghiaccio Refuge; the Psychiatric Rehabilitation Center and the School Complex in the Firmian district in Bolzano; the Bressanone-Varna ring road and the House – Atelier Kostner. MoDus presented several projects at the Milan Triennale and at the Venice Architecture Biennale.


